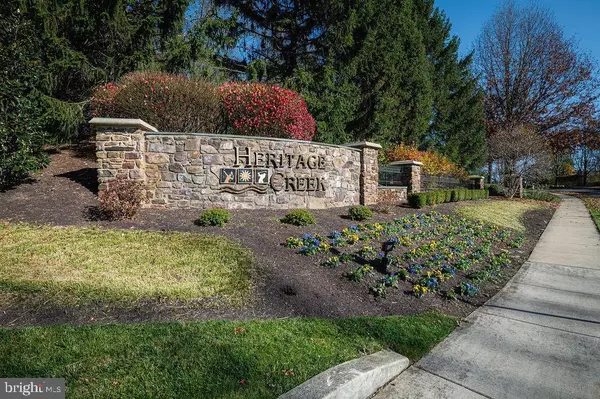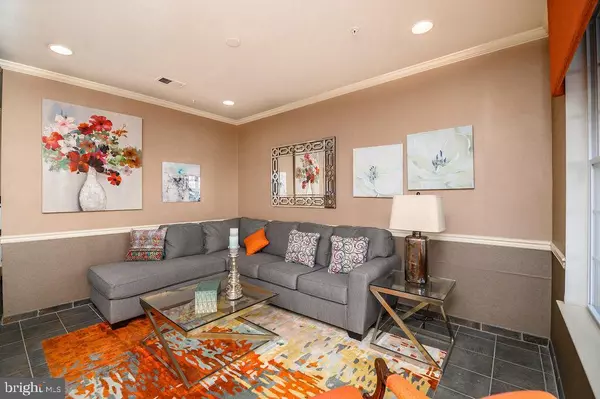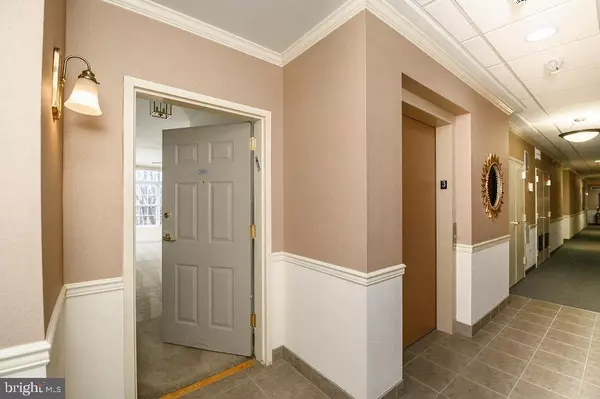$295,000
$295,000
For more information regarding the value of a property, please contact us for a free consultation.
1 Bed
1 Bath
920 SqFt
SOLD DATE : 02/28/2023
Key Details
Sold Price $295,000
Property Type Condo
Sub Type Condo/Co-op
Listing Status Sold
Purchase Type For Sale
Square Footage 920 sqft
Price per Sqft $320
Subdivision Heritage Cr Ests
MLS Listing ID PABU2039690
Sold Date 02/28/23
Style Unit/Flat
Bedrooms 1
Full Baths 1
Condo Fees $479/mo
HOA Y/N N
Abv Grd Liv Area 920
Originating Board BRIGHT
Year Built 2003
Annual Tax Amount $3,102
Tax Year 2022
Lot Dimensions 0.00 x 0.00
Property Description
Come enjoy all that the private community of Heritage Creek Estates has to offer! An ACTIVE Adult Community in the heart of Bucks County, this popular and sought-after neighborhood provides a convenient location close to shopping and restaurants, amenities galore and beautifully-maintained buildings and grounds. This turnkey one-bedroom condo on the top-floor of an elevator building features an Open Floorplan, Expanded Living room (available only in the 3rd floor units), Dining area, Den/Office, Kitchen, Primary Bedroom with large walk-in closet, Bathroom, and Laundry with Full-Size Washer & Dryer. The den can easily be used as second/guest bedroom if needed. There is a newer HVAC unit for peace of mind. Freshly painted, this maintenance-free condo is move-in ready! Bright and sunny, it backs to the woods offering a peaceful setting. Your guests are welcomed by manicured gardens and an elegantly furnished lobby. Wonderful amenities include world-class club house, indoor swimming pool, outdoor swimming pool, tennis, shuffleboard, billiards/game room, fitness center and so much more! Just a few steps away, you can tee off at the neighboring golf course. Whether you choose to join social clubs or take a quiet walk on the many sidewalks of this amazing community, the Heritage Creek lifestyle has something for everyone! Welcome home!
Location
State PA
County Bucks
Area Warwick Twp (10151)
Zoning RA
Rooms
Other Rooms Dining Room, Primary Bedroom, Kitchen, Foyer, Laundry, Office, Full Bath
Main Level Bedrooms 1
Interior
Interior Features Carpet, Ceiling Fan(s), Dining Area, Elevator, Flat, Floor Plan - Open, Kitchen - Galley, Walk-in Closet(s), Tub Shower, Entry Level Bedroom
Hot Water Natural Gas
Heating Forced Air
Cooling Central A/C
Equipment Built-In Microwave, Built-In Range, Dishwasher, Dryer, Refrigerator, Washer
Appliance Built-In Microwave, Built-In Range, Dishwasher, Dryer, Refrigerator, Washer
Heat Source Natural Gas
Exterior
Amenities Available Club House, Elevator, Fitness Center, Pool - Indoor, Pool - Outdoor, Tennis Courts, Common Grounds, Game Room, Retirement Community, Shuffleboard, Sauna, Recreational Center, Billiard Room
Waterfront N
Water Access N
Accessibility Elevator, Grab Bars Mod
Parking Type Parking Lot
Garage N
Building
Story 1
Unit Features Garden 1 - 4 Floors
Sewer Public Sewer
Water Public
Architectural Style Unit/Flat
Level or Stories 1
Additional Building Above Grade, Below Grade
New Construction N
Schools
School District Central Bucks
Others
Pets Allowed Y
HOA Fee Include Common Area Maintenance,Ext Bldg Maint,Health Club,Lawn Maintenance,Pool(s),Sewer,Snow Removal,Trash,Water
Senior Community Yes
Age Restriction 55
Tax ID 51-032-1735305
Ownership Condominium
Acceptable Financing Conventional, Cash
Listing Terms Conventional, Cash
Financing Conventional,Cash
Special Listing Condition Standard
Pets Description Case by Case Basis
Read Less Info
Want to know what your home might be worth? Contact us for a FREE valuation!

Our team is ready to help you sell your home for the highest possible price ASAP

Bought with Laura Aiken • Springer Realty Group

"My job is to find and attract mastery-based agents to the office, protect the culture, and make sure everyone is happy! "







