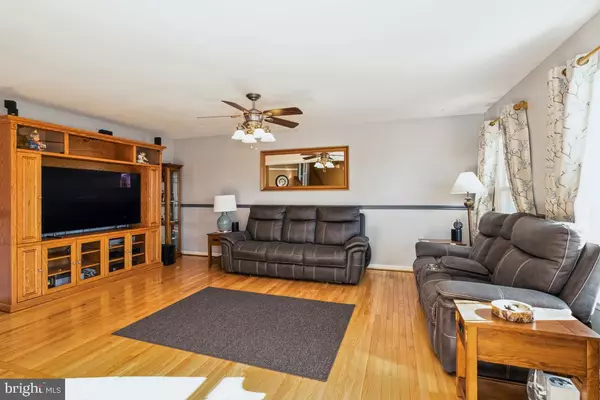$420,000
$420,000
For more information regarding the value of a property, please contact us for a free consultation.
4 Beds
3 Baths
2,066 SqFt
SOLD DATE : 02/24/2023
Key Details
Sold Price $420,000
Property Type Single Family Home
Sub Type Detached
Listing Status Sold
Purchase Type For Sale
Square Footage 2,066 sqft
Price per Sqft $203
Subdivision None Available
MLS Listing ID MDCR2012078
Sold Date 02/24/23
Style Split Level
Bedrooms 4
Full Baths 3
HOA Y/N N
Abv Grd Liv Area 2,066
Originating Board BRIGHT
Year Built 2002
Annual Tax Amount $3,708
Tax Year 2022
Lot Size 7,549 Sqft
Acres 0.17
Property Description
This Gorgeous 4 Bedroom, 3 full Bath home offers 4 large levels of living with so much to offer. Enter the main level and be welcomed by the living room with newer hardwood floors, proceed to a beautiful country kitchen to make any chef proud, and open the new slider to a magnificent screened porch overlooking a beautiful fully fenced private backyard with pool, deck, shed, a fish pond and stamped concrete patio for all your entertainment and family gatherings. The upper level boasts a large primary suite with hardwood floors, a hall bathroom, and 2 other bedrooms. Lower level one offers a family room with a built-in bar and a second primary room with a full bath that could be used as an in-law suite with its own entrance. Lower level 2 offers a full basement with lots of room to use as you desire. This house offers all brand-new windows with a transferable 50-year warranty, This home is a must-see!
Location
State MD
County Carroll
Zoning RESIDENTIAL
Rooms
Basement Full, Heated, Sump Pump, Unfinished
Interior
Interior Features Bar, Carpet, Ceiling Fan(s), Chair Railings, Combination Kitchen/Dining, Dining Area, Floor Plan - Traditional, Kitchen - Island, Primary Bath(s), Recessed Lighting, Upgraded Countertops, Wood Floors
Hot Water Natural Gas
Heating Forced Air
Cooling Ceiling Fan(s), Central A/C
Equipment Built-In Microwave, Dishwasher, Dryer, Exhaust Fan, Oven - Single, Oven/Range - Electric, Refrigerator, Washer, Water Heater
Window Features Screens
Appliance Built-In Microwave, Dishwasher, Dryer, Exhaust Fan, Oven - Single, Oven/Range - Electric, Refrigerator, Washer, Water Heater
Heat Source Natural Gas
Exterior
Exterior Feature Deck(s), Enclosed, Porch(es), Screened, Patio(s)
Fence Privacy, Vinyl
Pool Above Ground
Water Access N
Accessibility None
Porch Deck(s), Enclosed, Porch(es), Screened, Patio(s)
Garage N
Building
Story 4
Foundation Other
Sewer Public Sewer
Water Public
Architectural Style Split Level
Level or Stories 4
Additional Building Above Grade, Below Grade
New Construction N
Schools
School District Carroll County Public Schools
Others
Senior Community No
Tax ID 0706062970
Ownership Fee Simple
SqFt Source Assessor
Special Listing Condition Standard
Read Less Info
Want to know what your home might be worth? Contact us for a FREE valuation!

Our team is ready to help you sell your home for the highest possible price ASAP

Bought with Daniel Michael Toth • Iron Valley Real Estate of Central MD
"My job is to find and attract mastery-based agents to the office, protect the culture, and make sure everyone is happy! "







