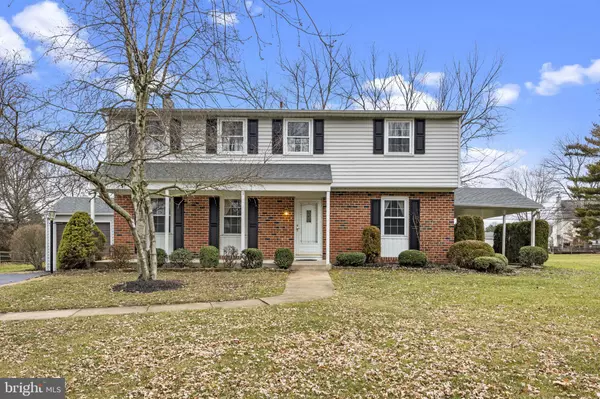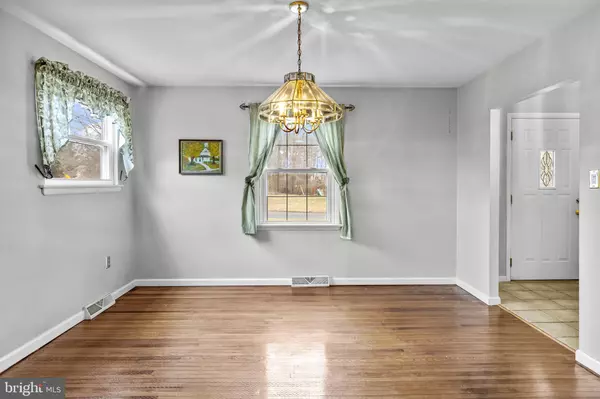$487,000
$470,000
3.6%For more information regarding the value of a property, please contact us for a free consultation.
4 Beds
3 Baths
1,880 SqFt
SOLD DATE : 02/23/2023
Key Details
Sold Price $487,000
Property Type Single Family Home
Sub Type Detached
Listing Status Sold
Purchase Type For Sale
Square Footage 1,880 sqft
Price per Sqft $259
Subdivision Valley View
MLS Listing ID PAMC2060112
Sold Date 02/23/23
Style Split Level
Bedrooms 4
Full Baths 2
Half Baths 1
HOA Y/N N
Abv Grd Liv Area 1,280
Originating Board BRIGHT
Year Built 1967
Annual Tax Amount $5,670
Tax Year 2023
Lot Size 1.056 Acres
Acres 1.06
Lot Dimensions 119.00 x 0.00
Property Description
Welcome to 306 Midfield Drive, a 4 bedroom, 2.5 bath split level, located in Horsham Township! The residence is situated on over an acre. The main level consists of a living room, dining room and kitchen. There is hardwood flooring in both the living and dining rooms. The kitchen features recessed lighting and stainless steel appliances. A door off of the kitchen takes you to a side roofed patio. A short flight of steps leads to the family room with attached half bath. The laundry room is located here as well and the entrance to the garage. On the second floor is the primary bedroom and bathroom. The third level features three more nicely sized bedrooms and a hall bathroom. All of the bedrooms have hardwood flooring. Recent additions that are known, are the roof (May 2022) and a propane generator that powers the entire home (Sept 2021). Schedule your showing today before this one is gone!
Location
State PA
County Montgomery
Area Horsham Twp (10636)
Zoning RESIDENTIAL
Rooms
Other Rooms Living Room, Dining Room, Primary Bedroom, Bedroom 2, Bedroom 3, Kitchen, Family Room
Interior
Interior Features Carpet, Ceiling Fan(s), Family Room Off Kitchen, Formal/Separate Dining Room, Kitchen - Eat-In, Kitchen - Island, Kitchen - Table Space, Recessed Lighting, Stall Shower, Tub Shower, Wood Floors
Hot Water Electric
Heating Central
Cooling Central A/C
Flooring Tile/Brick, Wood, Carpet
Equipment Built-In Range, Microwave, Oven/Range - Electric, Built-In Microwave
Fireplace N
Appliance Built-In Range, Microwave, Oven/Range - Electric, Built-In Microwave
Heat Source Oil
Laundry Lower Floor
Exterior
Parking Features Garage - Front Entry
Garage Spaces 6.0
Water Access N
Accessibility None
Attached Garage 1
Total Parking Spaces 6
Garage Y
Building
Story 4
Foundation Block
Sewer Public Sewer
Water Public
Architectural Style Split Level
Level or Stories 4
Additional Building Above Grade, Below Grade
New Construction N
Schools
Elementary Schools Simmons
Middle Schools Keith Valley
High Schools Hatboro-Horsham
School District Hatboro-Horsham
Others
Senior Community No
Tax ID 36-00-08191-008
Ownership Fee Simple
SqFt Source Assessor
Acceptable Financing Cash, FHA, Conventional
Listing Terms Cash, FHA, Conventional
Financing Cash,FHA,Conventional
Special Listing Condition Standard
Read Less Info
Want to know what your home might be worth? Contact us for a FREE valuation!

Our team is ready to help you sell your home for the highest possible price ASAP

Bought with Tasha M Gindele • Keller Williams Real Estate-Langhorne
"My job is to find and attract mastery-based agents to the office, protect the culture, and make sure everyone is happy! "







