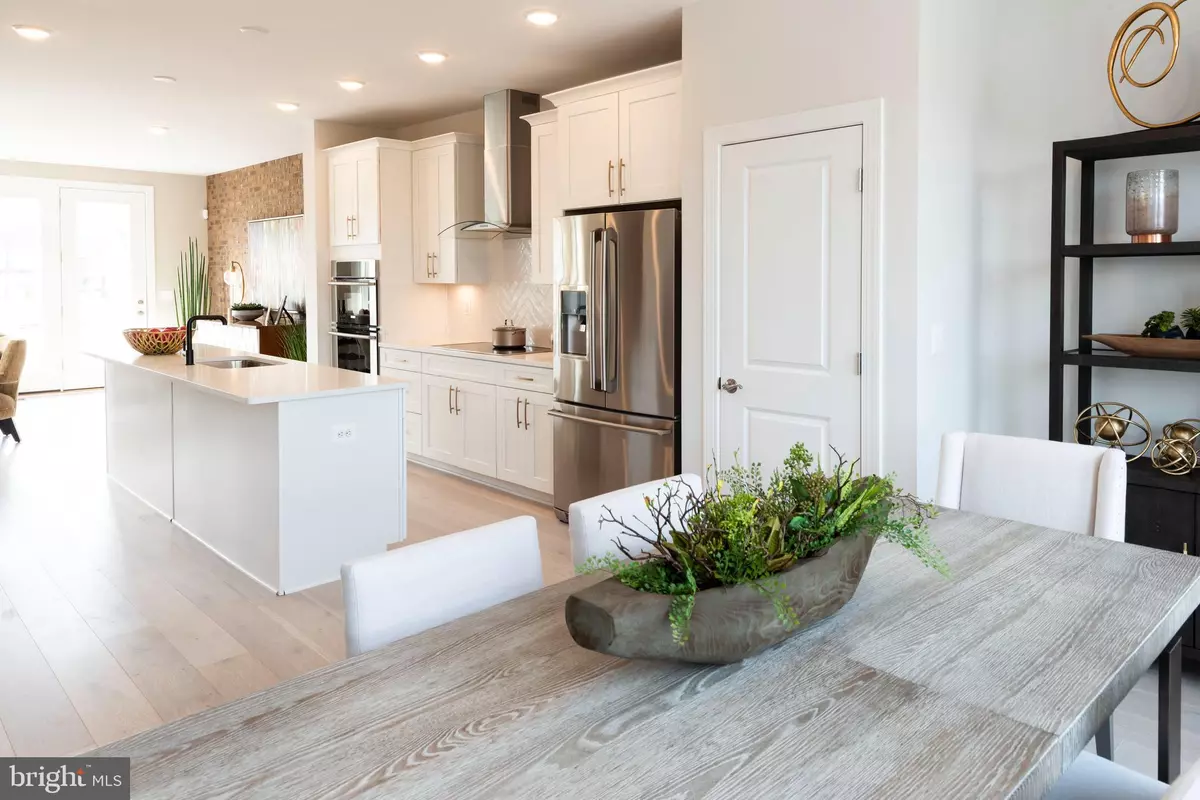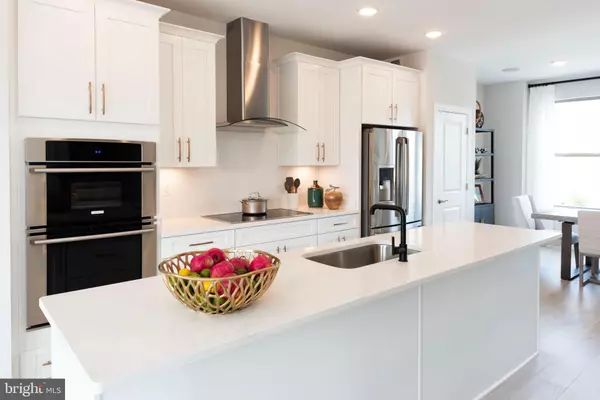$523,990
$524,990
0.2%For more information regarding the value of a property, please contact us for a free consultation.
4 Beds
4 Baths
2,028 SqFt
SOLD DATE : 02/21/2023
Key Details
Sold Price $523,990
Property Type Townhouse
Sub Type End of Row/Townhouse
Listing Status Sold
Purchase Type For Sale
Square Footage 2,028 sqft
Price per Sqft $258
Subdivision Bradley Square
MLS Listing ID VAPW2038344
Sold Date 02/21/23
Style Contemporary
Bedrooms 4
Full Baths 3
Half Baths 1
HOA Fees $85/mo
HOA Y/N Y
Abv Grd Liv Area 2,028
Originating Board BRIGHT
Tax Year 2022
Lot Size 1,660 Sqft
Acres 0.04
Property Description
This 4-bedroom end unit quick move-in townhome features an open-concept floorplan, spacious kitchen with large sit-down island for friends to gather around, and plenty of room for the home chef and food enthusiast alike. A large, yet cozy family room and dining area make this space feel complete. At the end of the day, retreat to your owner's suite with a private en-suite bath and spacious walk-in closet. This room may become your favorite and will certainly inspire you to put your feet up and relax. Down the hall, two additional bedrooms with a full bathroom offer comfortable options for family and friends. Downstairs, the lower level bedroom and full bath is a comfortable spot for guests or you can transform into a private home office. Photos shown are from a similar home. This home is under construction. Come visit and tour our model home today!*Photos are of a similar home*
Design Selections have not yet been chosen for this home. The current price reflects Base Price and Structural Options. The final Price will increase once a design package is added.
Location
State VA
County Prince William
Rooms
Basement Unfinished
Interior
Interior Features Combination Kitchen/Living
Hot Water Electric
Heating Programmable Thermostat
Cooling Central A/C
Equipment Dishwasher, Disposal, Oven/Range - Electric, Microwave, Refrigerator
Fireplace N
Appliance Dishwasher, Disposal, Oven/Range - Electric, Microwave, Refrigerator
Heat Source Electric
Exterior
Parking Features Garage - Front Entry
Garage Spaces 2.0
Water Access N
Accessibility None
Attached Garage 2
Total Parking Spaces 2
Garage Y
Building
Story 3
Foundation Slab
Sewer Public Sewer
Water Public
Architectural Style Contemporary
Level or Stories 3
Additional Building Above Grade
Structure Type 9'+ Ceilings
New Construction Y
Schools
Elementary Schools Bennett
High Schools Osbourn
School District Prince William County Public Schools
Others
HOA Fee Include Trash,Snow Removal,Recreation Facility
Senior Community No
Tax ID NO TAX RECORD
Ownership Fee Simple
SqFt Source Estimated
Acceptable Financing FHA, VA, Conventional
Listing Terms FHA, VA, Conventional
Financing FHA,VA,Conventional
Special Listing Condition Standard
Read Less Info
Want to know what your home might be worth? Contact us for a FREE valuation!

Our team is ready to help you sell your home for the highest possible price ASAP

Bought with Shaun B Resimont • Pearson Smith Realty, LLC
"My job is to find and attract mastery-based agents to the office, protect the culture, and make sure everyone is happy! "







