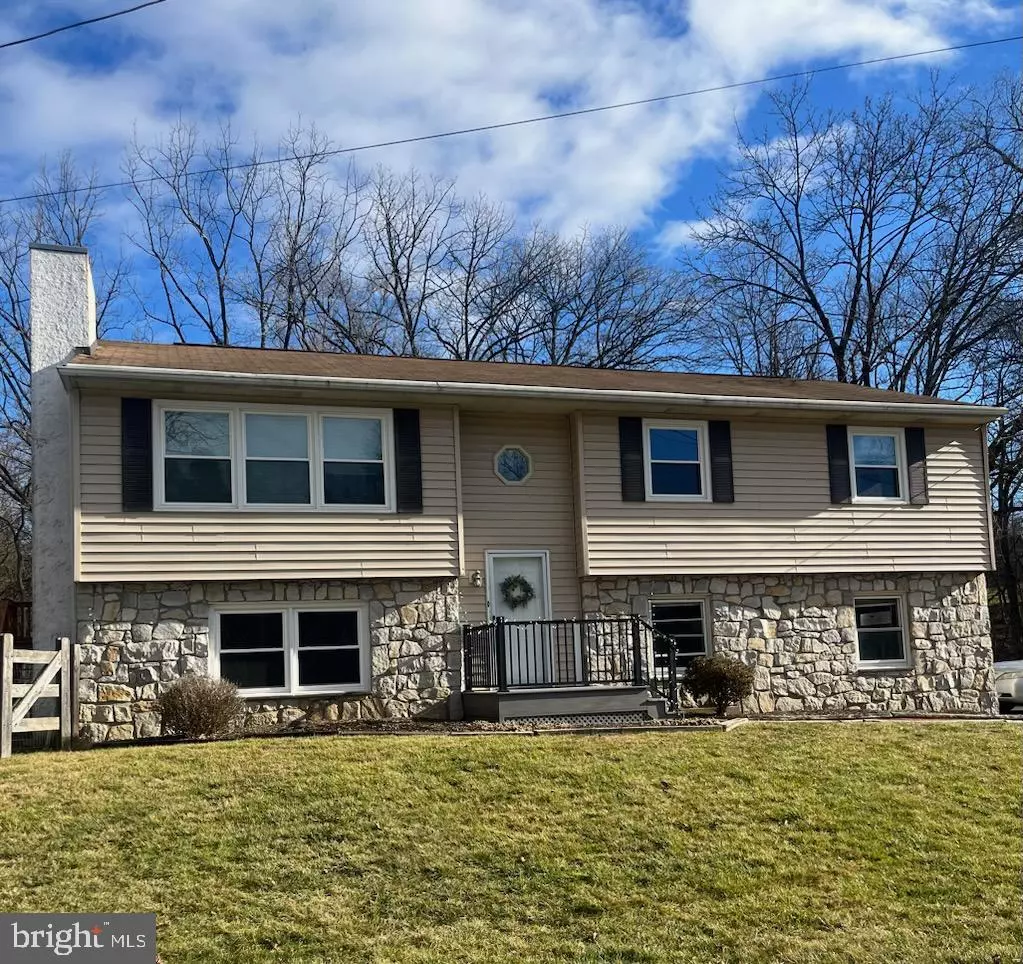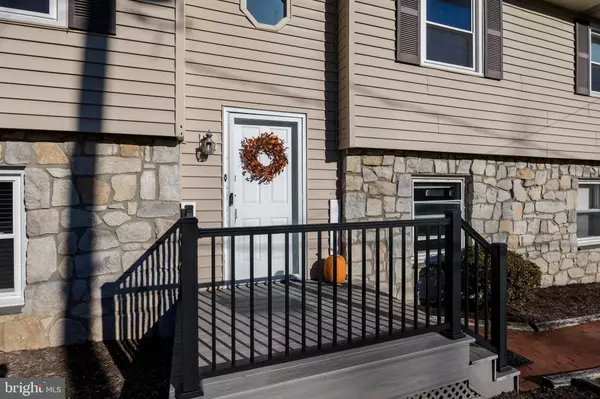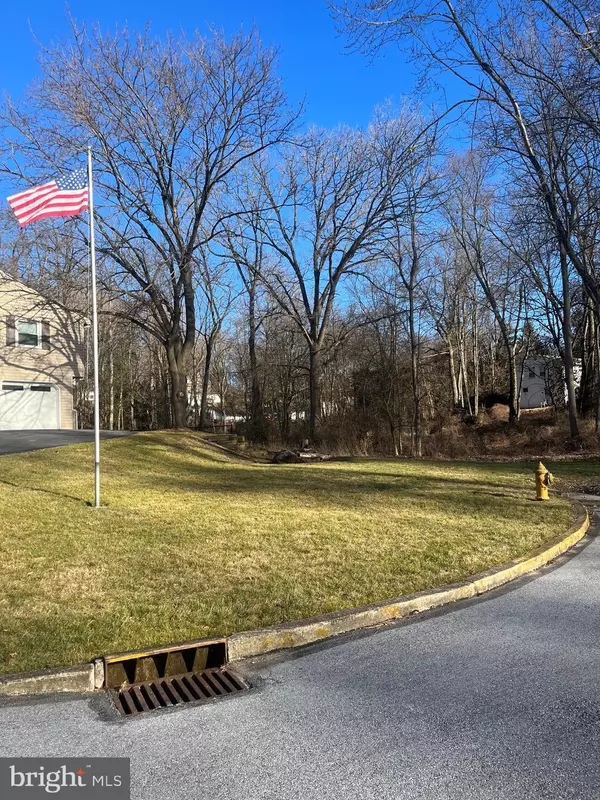$550,000
$530,000
3.8%For more information regarding the value of a property, please contact us for a free consultation.
4 Beds
3 Baths
2,000 SqFt
SOLD DATE : 02/22/2023
Key Details
Sold Price $550,000
Property Type Single Family Home
Sub Type Detached
Listing Status Sold
Purchase Type For Sale
Square Footage 2,000 sqft
Price per Sqft $275
Subdivision None Available
MLS Listing ID PACT2038264
Sold Date 02/22/23
Style Bi-level
Bedrooms 4
Full Baths 3
HOA Y/N N
Abv Grd Liv Area 2,000
Originating Board BRIGHT
Year Built 1979
Annual Tax Amount $4,873
Tax Year 2022
Lot Size 0.280 Acres
Acres 0.28
Lot Dimensions 0.00 x 0.00
Property Description
Have you been searching for a West Chester Borough home close to absolutely everything West Chester has to offer, but yet tucked away from the hustle and bustle on a small cul-de-sac street that you probably never even knew was there? Welcome to 733 S Everhart Avenue! You'll notice the wooded area as you drive down the road to where just a few homes are located. A peaceful setting backing up to woods and stream. You'll spot several deer and an occasional fox from time to time as you sit relaxing in the screened in porch or on the deck enjoying the sunshine. This home is sun filled and airy with an open floor plan that brings the outdoors inside. Open the french doors to the deck and you'll see what I mean.
This well maintained home has been updated throughout the years and has continued with the current owners. The main floor features a floor to ceiling fireplace in the living room. The kitchen and dining room are opened up with a breakfast bar added. There's room for a kitchen island or table if you like. Hardwood floors lead you down the hall past the full bath with double sinks to three good sized bedrooms, featuring an en suite primary bedroom. Downstairs you'll find a family room, additional bedroom, and another full bath, along with the laundry room, and oversized attached two car garage. Three full baths in this home!
Heating/air conditioning systems were installed around 2016. New water heater (2018). New refrigerator and dishwasher (2018). New washer/dryer (2019). Front porch replaced with Wolf composite decking (2019). All windows replaced, except garage windows and lower level bedroom (2019). Lower level carpeting and LVP (2019). Back deck replaced with composite decking, flooring of screened porch replaced, and staircase leading from porch to side yard replaced (2022).
Location
State PA
County Chester
Area West Chester Boro (10301)
Zoning R10
Rooms
Other Rooms Family Room
Main Level Bedrooms 3
Interior
Interior Features Ceiling Fan(s), Dining Area, Floor Plan - Open, Recessed Lighting, Wood Floors
Hot Water Electric
Heating Heat Pump - Oil BackUp
Cooling Central A/C
Fireplaces Number 1
Fireplaces Type Wood
Equipment Dishwasher, Refrigerator, Washer, Dryer
Fireplace Y
Window Features Energy Efficient
Appliance Dishwasher, Refrigerator, Washer, Dryer
Heat Source Electric, Oil
Laundry Lower Floor
Exterior
Garage Garage - Side Entry
Garage Spaces 4.0
Utilities Available Cable TV
Waterfront N
Water Access N
View Creek/Stream, Trees/Woods
Roof Type Shingle
Accessibility None
Parking Type Attached Garage, Driveway, On Street
Attached Garage 2
Total Parking Spaces 4
Garage Y
Building
Lot Description Cul-de-sac, SideYard(s), Stream/Creek
Story 2
Foundation Slab
Sewer Public Sewer
Water Public
Architectural Style Bi-level
Level or Stories 2
Additional Building Above Grade, Below Grade
New Construction N
Schools
High Schools Henderson
School District West Chester Area
Others
Senior Community No
Tax ID 01-12 -0135.0100
Ownership Fee Simple
SqFt Source Assessor
Acceptable Financing Cash, Conventional
Listing Terms Cash, Conventional
Financing Cash,Conventional
Special Listing Condition Standard
Read Less Info
Want to know what your home might be worth? Contact us for a FREE valuation!

Our team is ready to help you sell your home for the highest possible price ASAP

Bought with Stephen J Zdunczyk • RE/MAX Legacy

"My job is to find and attract mastery-based agents to the office, protect the culture, and make sure everyone is happy! "







