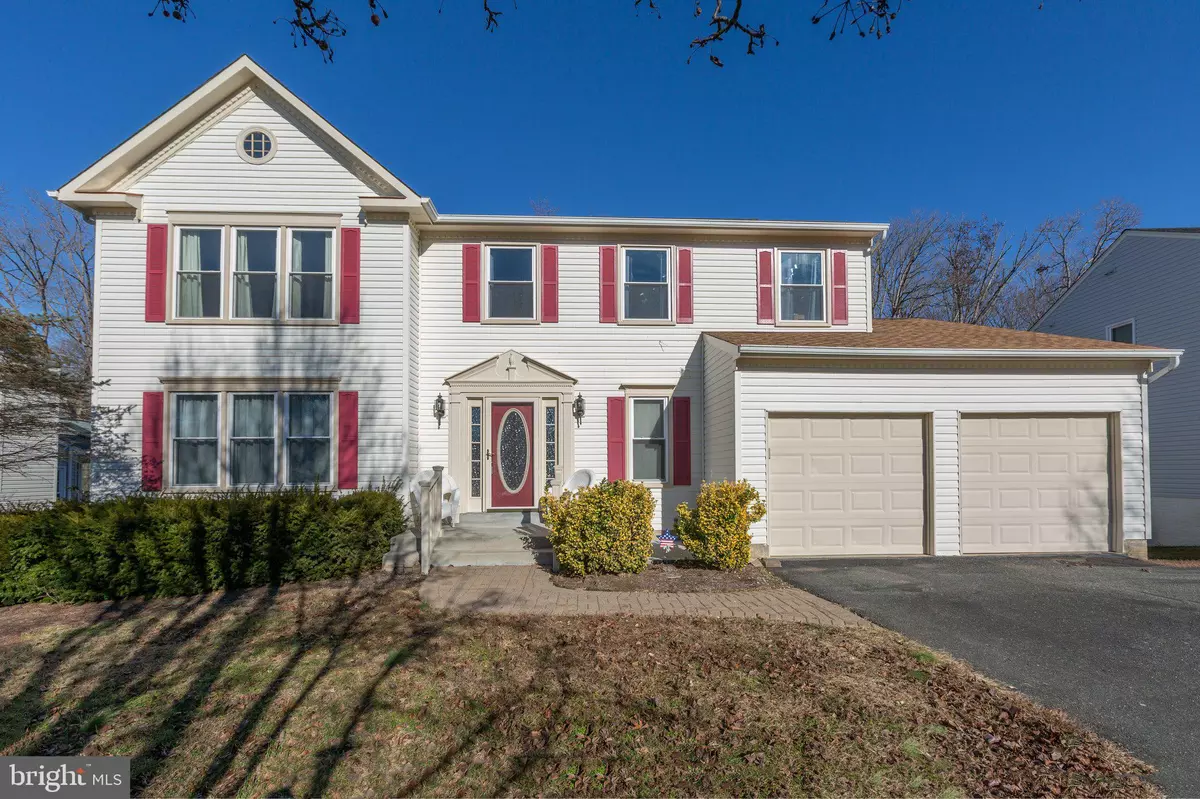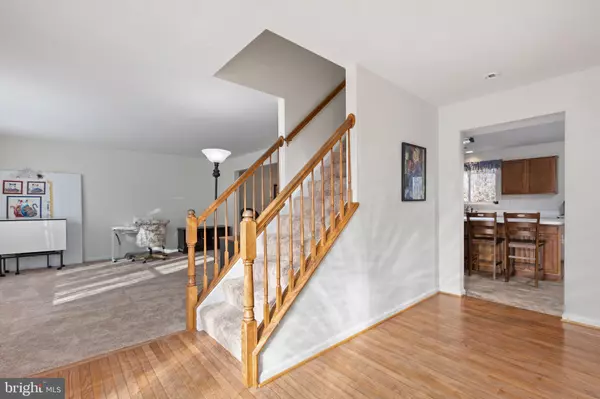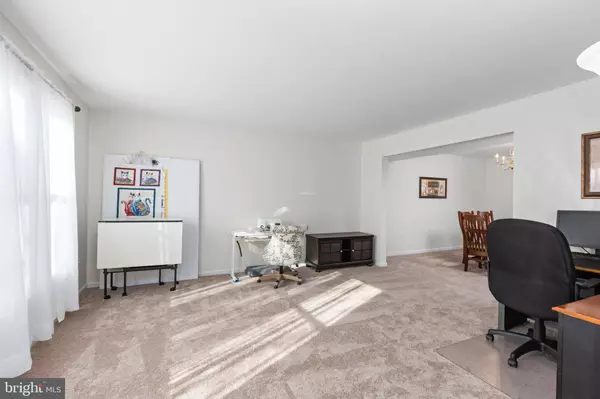$495,000
$499,900
1.0%For more information regarding the value of a property, please contact us for a free consultation.
4 Beds
3 Baths
2,454 SqFt
SOLD DATE : 02/17/2023
Key Details
Sold Price $495,000
Property Type Single Family Home
Sub Type Detached
Listing Status Sold
Purchase Type For Sale
Square Footage 2,454 sqft
Price per Sqft $201
Subdivision Summerwood
MLS Listing ID VAST2017366
Sold Date 02/17/23
Style Colonial
Bedrooms 4
Full Baths 2
Half Baths 1
HOA Y/N N
Abv Grd Liv Area 2,454
Originating Board BRIGHT
Year Built 1999
Annual Tax Amount $3,450
Tax Year 2022
Lot Size 10,001 Sqft
Acres 0.23
Property Description
Beaming with tranquility and select visible upgrades, this super-convenient Stafford County home is move-in ready! 14 Willow Glen Court has been under its current owners’ care since 2008. Today it spans four bedrooms, 2.5 baths and has three levels. The home is situated in the no-HOA Summerwood community. With this incredible location, two I-95 exits (Stafford and Route 610) are within 10 minutes. Oodles of shopping, dining and grocery destinations are within 10 minutes as well as Stafford Hospital. For outdoor adventures, Aquia Creek is within 5 minutes with multiple marinas along its shores. The Brooke VRE station is within 15 minutes south and Downtown Fredericksburg is less than 25 minutes south. The lot here spans nearly a quarter of an acre and includes a fully fenced back yard! Beyond the back fencing is a lush, wooded area for added privacy. Within the back yard is an expansive wooden deck that was redone just last year. For additional lounging and entertaining, there is a small all-brick patio with a sidewalk leading to the deck’s stairs. Out front, an asphalt driveway leads to the home’s two-car garage. Within the garage are multiple shelving and storage units for all of your goodies. Within the front yard are two stately Bradford pear trees as well as hedges dotting its front façade. Before heading inside, note that the roof is just seven years old, and the siding (almond in color with burgundy shutters/door) was painted just last year. Through the front door, intelligent and dynamic spaces await. Among the highlights are a living room with two-year-old flooring (used as a computer and sewing room in recent times), dining room, family room with fireplace (electric insert), laundry room with machinery and the eat-in kitchen. The kitchen includes updated flooring last year, white appliances, oak cabinets, a five-foot central island with tons of storage space and room for stools. The beige carpeting you see on the first level is brand new. Upstairs there are four bedrooms and two baths, inclusive of the sizeable primary suite. Comprising nearly half of the upper level, the primary bedroom includes a walk-in closet and large primary bathroom including a garden tub, separate shower, double vanity sink and frosted windows for added privacy. Of the additional bedrooms, note the one painted robin’s egg blue with charming vistas of the back yard and beyond. The final full bath upstairs includes a tub/shower combo, single sink, and neutral flooring. And, yes, there is an unfinished basement here too, folks! Among its existing components are vast communal/storage areas; a bathroom space with shower, commode, and sink; and a walkout exit. Core component wise, the residence has a new water heater and new heating/cooling units. Amid so many features at 14 Willow Glen Court, its longtime owner will miss its incredible location as well as the nature landscape and feeding the birds. To experience its serene magic, book your showing today!
Location
State VA
County Stafford
Zoning R1
Rooms
Other Rooms Dining Room, Primary Bedroom, Bedroom 2, Bedroom 3, Bedroom 4, Kitchen, Family Room, Laundry, Bathroom 2, Primary Bathroom, Half Bath
Basement Interior Access, Sump Pump, Unfinished, Walkout Level
Interior
Interior Features Carpet, Ceiling Fan(s), Attic, Dining Area, Family Room Off Kitchen, Kitchen - Eat-In, Kitchen - Island, Tub Shower, Walk-in Closet(s), Wood Floors
Hot Water Electric
Cooling Ceiling Fan(s), Central A/C
Flooring Carpet, Hardwood
Fireplaces Number 1
Fireplaces Type Screen, Wood, Mantel(s)
Equipment Built-In Microwave, Washer, Dryer, Disposal, Dishwasher, Exhaust Fan, Refrigerator, Icemaker, Stove
Fireplace Y
Window Features Double Hung,Screens
Appliance Built-In Microwave, Washer, Dryer, Disposal, Dishwasher, Exhaust Fan, Refrigerator, Icemaker, Stove
Heat Source Electric
Laundry Main Floor, Dryer In Unit, Washer In Unit
Exterior
Exterior Feature Deck(s), Patio(s), Brick
Garage Garage - Front Entry, Inside Access, Garage Door Opener
Garage Spaces 2.0
Fence Fully, Rear
Waterfront N
Water Access N
View Garden/Lawn, Trees/Woods
Roof Type Asphalt
Street Surface Black Top
Accessibility None
Porch Deck(s), Patio(s), Brick
Parking Type Attached Garage, Driveway
Attached Garage 2
Total Parking Spaces 2
Garage Y
Building
Lot Description Backs to Trees, Landscaping, Rear Yard, Front Yard
Story 3
Foundation Block
Sewer Public Sewer
Water Public
Architectural Style Colonial
Level or Stories 3
Additional Building Above Grade, Below Grade
Structure Type Dry Wall
New Construction N
Schools
Elementary Schools Stafford
Middle Schools Stafford
High Schools Brooke Point
School District Stafford County Public Schools
Others
Senior Community No
Tax ID 30M2 3B 206
Ownership Fee Simple
SqFt Source Assessor
Special Listing Condition Standard
Read Less Info
Want to know what your home might be worth? Contact us for a FREE valuation!

Our team is ready to help you sell your home for the highest possible price ASAP

Bought with Anne Marley Green • CENTURY 21 New Millennium

"My job is to find and attract mastery-based agents to the office, protect the culture, and make sure everyone is happy! "







