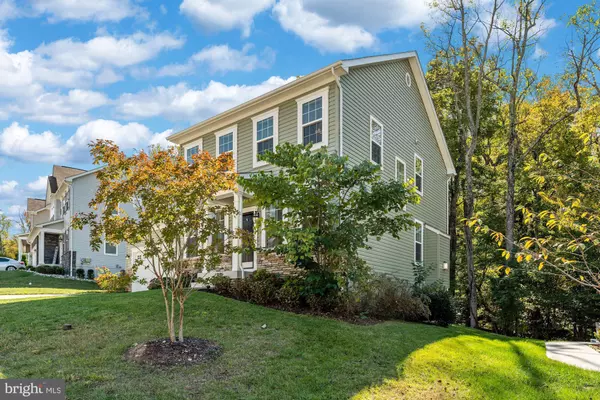$539,500
$539,500
For more information regarding the value of a property, please contact us for a free consultation.
4 Beds
4 Baths
2,789 SqFt
SOLD DATE : 02/21/2023
Key Details
Sold Price $539,500
Property Type Single Family Home
Sub Type Detached
Listing Status Sold
Purchase Type For Sale
Square Footage 2,789 sqft
Price per Sqft $193
Subdivision Windsor Manor
MLS Listing ID MDCH2018094
Sold Date 02/21/23
Style Colonial
Bedrooms 4
Full Baths 3
Half Baths 1
HOA Fees $68/ann
HOA Y/N Y
Abv Grd Liv Area 2,040
Originating Board BRIGHT
Year Built 2019
Annual Tax Amount $5,402
Tax Year 2022
Lot Size 7,621 Sqft
Acres 0.17
Property Description
Welcome to 2967 Knight Court. This could be your next home! Perched on a premium lot that backs to trees and Ruth B. Swann Memorial Park, you'll enjoy privacy, shade, and quiet. Well maintained, with thoughtfully considered improvements made by the sellers, the home is move-in ready. From the lushly landscaped front yard, enter the spacious foyer; to the right is a dedicated home office complete with custom built-in desks and two large windows. The gracious formal dining room with chair rail and crown molding is to the left. The dining room leads into the cook's-delight kitchen that features granite tops, stainless steel appliances including the gas range, an island with a breakfast bar, and a pantry, all with a view of the expansive family room with a wall mount for TV over the gas fireplace. Through the sliding glass door in the kitchen is the roomy 12' x 12' Trex deck and stairs to the heavenly 19' x 18' pavered patio, perfect for relaxing and entertaining in style. The home's upper level features a generously sized primary suite with an ensuite bath complete with a tub/shower, dual sink vanity, a separate water closet, and two well-proportioned closets, one of which is a large walk-in. There are also three nicely sized bedrooms, a full hallway bath, and a laundry room with a full-size washer and dryer on this level. The lower level finished recreation room, with space for exercise equipment, a pool table, and comfy furniture for movie nights can also serve as a private guest room. The backyard is accessible from a door that leads to walk-out stairs. And the ample utility room has plenty of space for all your stuff! Additional improvements include custom blinds throughout the home, a Nest thermostat, and ceiling fans in the upper-level bedrooms and the family room. There is also a security system with a doorbell camera, 2 motion sensors, 4 window sensors, 4 door sensors, and a camera on the backyard that conveys. The home is minutes from grocery shopping, restaurants, the Ruth B. Swann Memorial Park, Chapman State Park, and Rt. 228 into Waldorf.
Location
State MD
County Charles
Zoning RL
Rooms
Other Rooms Dining Room, Primary Bedroom, Bedroom 2, Bedroom 3, Bedroom 4, Kitchen, Family Room, Laundry, Office, Recreation Room, Utility Room, Bathroom 2, Primary Bathroom, Half Bath
Basement Daylight, Partial, Full, Interior Access, Outside Entrance, Rear Entrance, Walkout Stairs, Heated, Partially Finished
Interior
Interior Features Carpet, Ceiling Fan(s), Chair Railings, Crown Moldings, Dining Area, Family Room Off Kitchen, Floor Plan - Open, Formal/Separate Dining Room, Kitchen - Gourmet, Kitchen - Island, Pantry, Primary Bath(s), Recessed Lighting, Upgraded Countertops, Walk-in Closet(s), Window Treatments, Wood Floors
Hot Water Natural Gas
Heating Heat Pump(s)
Cooling Central A/C
Fireplaces Number 1
Fireplaces Type Gas/Propane, Screen
Equipment Built-In Range, Dishwasher, Disposal, Dryer, Oven/Range - Gas, Refrigerator, Stainless Steel Appliances, Washer, Water Heater
Fireplace Y
Window Features Energy Efficient
Appliance Built-In Range, Dishwasher, Disposal, Dryer, Oven/Range - Gas, Refrigerator, Stainless Steel Appliances, Washer, Water Heater
Heat Source Natural Gas
Laundry Upper Floor
Exterior
Exterior Feature Deck(s), Patio(s), Porch(es)
Parking Features Garage - Front Entry, Garage Door Opener, Inside Access
Garage Spaces 4.0
Amenities Available Jog/Walk Path, Tot Lots/Playground
Water Access N
View Trees/Woods
Accessibility None
Porch Deck(s), Patio(s), Porch(es)
Attached Garage 2
Total Parking Spaces 4
Garage Y
Building
Lot Description Backs - Parkland, Backs to Trees, Front Yard, Landscaping, Rear Yard, Sloping
Story 2
Foundation Block
Sewer Public Sewer
Water Public
Architectural Style Colonial
Level or Stories 2
Additional Building Above Grade, Below Grade
New Construction N
Schools
Elementary Schools J. C. Parks
Middle Schools Matthew Henson
High Schools Henry E. Lackey
School District Charles County Public Schools
Others
Pets Allowed Y
HOA Fee Include Common Area Maintenance
Senior Community No
Tax ID 0907082541
Ownership Fee Simple
SqFt Source Assessor
Security Features Exterior Cameras,Motion Detectors,Security System,Sprinkler System - Indoor,Smoke Detector
Horse Property N
Special Listing Condition Standard
Pets Allowed No Pet Restrictions
Read Less Info
Want to know what your home might be worth? Contact us for a FREE valuation!

Our team is ready to help you sell your home for the highest possible price ASAP

Bought with ELIZABETH BROWN • Keller Williams Preferred Properties
"My job is to find and attract mastery-based agents to the office, protect the culture, and make sure everyone is happy! "







