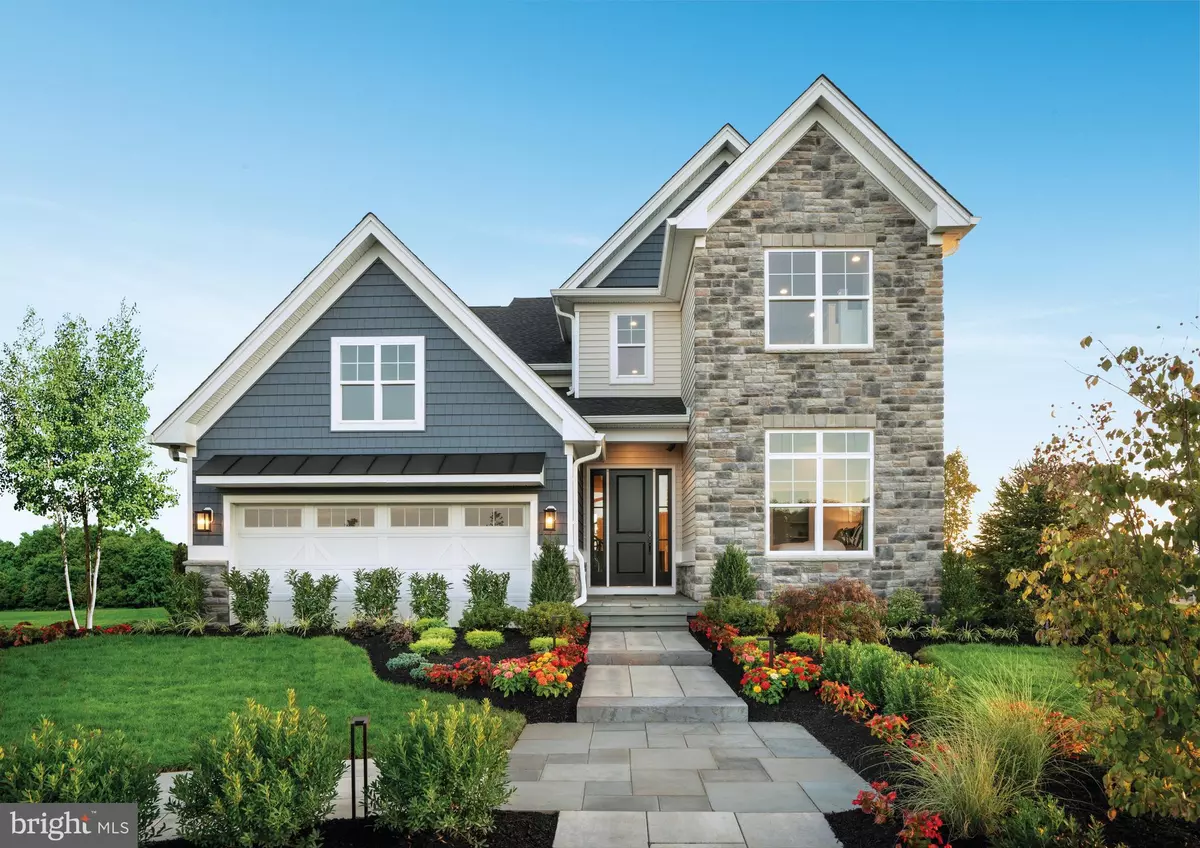$787,500
$799,052
1.4%For more information regarding the value of a property, please contact us for a free consultation.
3 Beds
3 Baths
3,869 SqFt
SOLD DATE : 02/15/2023
Key Details
Sold Price $787,500
Property Type Single Family Home
Sub Type Detached
Listing Status Sold
Purchase Type For Sale
Square Footage 3,869 sqft
Price per Sqft $203
Subdivision Regency At Creekside Meadows
MLS Listing ID PANH2003150
Sold Date 02/15/23
Style Ranch/Rambler
Bedrooms 3
Full Baths 3
HOA Fees $305/mo
HOA Y/N Y
Abv Grd Liv Area 2,841
Originating Board BRIGHT
Year Built 2020
Tax Year 2022
Lot Size 9,671 Sqft
Acres 0.22
Property Description
MODEL HOME FOR SALE! Our professionally decorated Whelman MODEL HOME is now for sale and can be yours - complete with exclusive, designer curated finishes throughout the entire 3 floors. The inviting entry features elegant light fixtures and a double tray ceiling that immediately makes you feel at home. Accompanied by plenty of cabinet and counter space, a cozy breakfast nook with adjacent sunroom, and a spacious center island, this state-of-the-art kitchen is truly the centerpiece of the home. Overlooking the open-concept first floor, the expansive loft space creates more room for your desired lifestyle, including a 3rd bedroom/bathroom and large flex room! Don't miss the finished basement, complete with built-ins, fabulous dry bar, and a media area creating the ideal space for entertaining. Outside, the 2-level paver patio offers pristine views of the community as well as additional dining space, a built in grill, and a gas fireplace making it the perfect space for social gatherings. Enjoy a low-maintenance lifestyle that includes lawn care, landscaping, trash, snow removal plus more! Walk to your new, private, community clubhouse with 5,700 square feet of indoor recreation space plus an outdoor swimming pool, bocce ball courts, pickleball courts, putting green, and more! Enjoy a low-maintenance lifestyle that includes lawn care, landscaping, trash and snow removal.
Location
State PA
County Northampton
Area Bath Boro (12403)
Zoning R
Direction Northeast
Rooms
Other Rooms Dining Room, Primary Bedroom, Bedroom 2, Bedroom 3, Kitchen, Breakfast Room, Sun/Florida Room, Great Room, Loft, Recreation Room, Bathroom 1, Bathroom 2, Bathroom 3, Bonus Room, Full Bath
Basement Daylight, Full, Partially Finished, Outside Entrance, Sump Pump, Walkout Stairs, Water Proofing System, Heated
Main Level Bedrooms 2
Interior
Interior Features Combination Kitchen/Living, Dining Area, Kitchen - Island, Primary Bath(s), Upgraded Countertops, Walk-in Closet(s), Wood Floors, Floor Plan - Open, Breakfast Area, Built-Ins, Wet/Dry Bar, Window Treatments, Wine Storage
Hot Water Natural Gas, 60+ Gallon Tank
Heating Forced Air
Cooling Central A/C
Flooring Carpet, Engineered Wood, Ceramic Tile
Equipment Built-In Microwave, Dishwasher, Disposal, Stainless Steel Appliances, Cooktop, Dryer - Electric, Oven - Wall, Range Hood, Refrigerator, Washer
Fireplace N
Window Features Low-E,Insulated,Screens
Appliance Built-In Microwave, Dishwasher, Disposal, Stainless Steel Appliances, Cooktop, Dryer - Electric, Oven - Wall, Range Hood, Refrigerator, Washer
Heat Source Natural Gas
Laundry Main Floor
Exterior
Exterior Feature Patio(s)
Parking Features Garage Door Opener, Garage - Front Entry
Garage Spaces 4.0
Utilities Available Cable TV, Natural Gas Available, Electric Available
Amenities Available Billiard Room, Club House, Common Grounds, Community Center, Fitness Center, Gated Community, Meeting Room, Party Room, Pool - Outdoor, Putting Green, Shuffleboard, Other
Water Access N
Roof Type Architectural Shingle
Accessibility 2+ Access Exits, Doors - Lever Handle(s)
Porch Patio(s)
Attached Garage 2
Total Parking Spaces 4
Garage Y
Building
Lot Description Corner, Pond, Premium
Story 3
Foundation Slab, Concrete Perimeter
Sewer Public Sewer
Water Public
Architectural Style Ranch/Rambler
Level or Stories 3
Additional Building Above Grade, Below Grade
Structure Type Dry Wall,9'+ Ceilings,Cathedral Ceilings,Tray Ceilings
New Construction Y
Schools
School District Northampton Area
Others
Pets Allowed Y
HOA Fee Include Common Area Maintenance,Lawn Maintenance,Pool(s),Recreation Facility,Security Gate,Snow Removal,Trash
Senior Community Yes
Age Restriction 55
Tax ID L6-15-8-8-0508
Ownership Fee Simple
SqFt Source Estimated
Security Features Carbon Monoxide Detector(s),Security System,Smoke Detector
Acceptable Financing Cash, Conventional
Listing Terms Cash, Conventional
Financing Cash,Conventional
Special Listing Condition Standard
Pets Allowed Cats OK, Dogs OK, Number Limit
Read Less Info
Want to know what your home might be worth? Contact us for a FREE valuation!

Our team is ready to help you sell your home for the highest possible price ASAP

Bought with Edward J. Ross • Monument Sotheby's International Realty
"My job is to find and attract mastery-based agents to the office, protect the culture, and make sure everyone is happy! "







