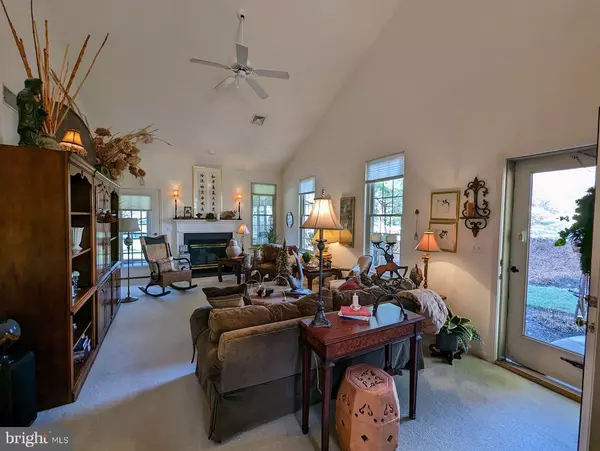$329,000
$329,000
For more information regarding the value of a property, please contact us for a free consultation.
3 Beds
3 Baths
2,000 SqFt
SOLD DATE : 02/17/2023
Key Details
Sold Price $329,000
Property Type Townhouse
Sub Type End of Row/Townhouse
Listing Status Sold
Purchase Type For Sale
Square Footage 2,000 sqft
Price per Sqft $164
Subdivision Deer Run
MLS Listing ID PADA2019430
Sold Date 02/17/23
Style Traditional
Bedrooms 3
Full Baths 2
Half Baths 1
HOA Fees $160/mo
HOA Y/N Y
Abv Grd Liv Area 2,000
Originating Board BRIGHT
Year Built 1999
Annual Tax Amount $3,891
Tax Year 2022
Lot Size 6,534 Sqft
Acres 0.15
Property Description
This wonderful townhome has it all! Being an end unit, as well as sitting on a corner lot, this home has plenty of natural light and offers the perfect landscaping to give you that extremely private feel! Other outside features include a good sized screened in-porch, as well as a stone patio area, and a private side entrance. If you are more of an indoor person, this home will also surpass your expectations! from the open floor plan with cathedral ceilings, to the first floor master and first floor laundry, this will check all of your boxes. Other features include a gas fireplace with a full standing mantle, multiple walk in storage closets, economical gas appliances and so much more! Don't wait to come see this home! Additional notes: The powder room on the 1st floor has plumbing hook ups to add tub/shower, but the owners wanted even more storage when were building it, so they built out a closet where the plumbing for the tub is located. They also removed the closets from the 3rd bedroom, to use it as a larger den. The current set up is 2 bed (with den) and 2 1/2 bath, but it would be a VERY minor adjustment to make it a 3 bed 3 full bath home.
Location
State PA
County Dauphin
Area Derry Twp (14024)
Zoning RESIDENTIAL
Rooms
Main Level Bedrooms 2
Interior
Interior Features Carpet, Ceiling Fan(s), Entry Level Bedroom, Floor Plan - Open, Formal/Separate Dining Room, Kitchen - Table Space, Primary Bath(s), Walk-in Closet(s)
Hot Water Natural Gas
Heating Forced Air
Cooling Central A/C
Flooring Carpet, Ceramic Tile
Fireplaces Number 1
Fireplaces Type Fireplace - Glass Doors, Gas/Propane, Mantel(s)
Equipment Built-In Microwave, Dishwasher, Disposal, Dryer, Microwave, Oven/Range - Gas, Washer
Fireplace Y
Window Features Double Pane
Appliance Built-In Microwave, Dishwasher, Disposal, Dryer, Microwave, Oven/Range - Gas, Washer
Heat Source Natural Gas
Laundry Main Floor
Exterior
Parking Features Garage - Front Entry, Inside Access
Garage Spaces 3.0
Water Access N
Roof Type Shingle
Accessibility Level Entry - Main
Attached Garage 1
Total Parking Spaces 3
Garage Y
Building
Lot Description Corner, Landscaping, Premium
Story 2
Foundation Slab
Sewer Public Sewer
Water Public
Architectural Style Traditional
Level or Stories 2
Additional Building Above Grade, Below Grade
Structure Type Vaulted Ceilings
New Construction N
Schools
High Schools Hershey High School
School District Derry Township
Others
Senior Community No
Tax ID 24-090-104-000-0000
Ownership Fee Simple
SqFt Source Assessor
Acceptable Financing Cash, Conventional, FHA, VA
Listing Terms Cash, Conventional, FHA, VA
Financing Cash,Conventional,FHA,VA
Special Listing Condition Standard
Read Less Info
Want to know what your home might be worth? Contact us for a FREE valuation!

Our team is ready to help you sell your home for the highest possible price ASAP

Bought with Sharon A Weaber • Protus Realty, Inc.
"My job is to find and attract mastery-based agents to the office, protect the culture, and make sure everyone is happy! "







