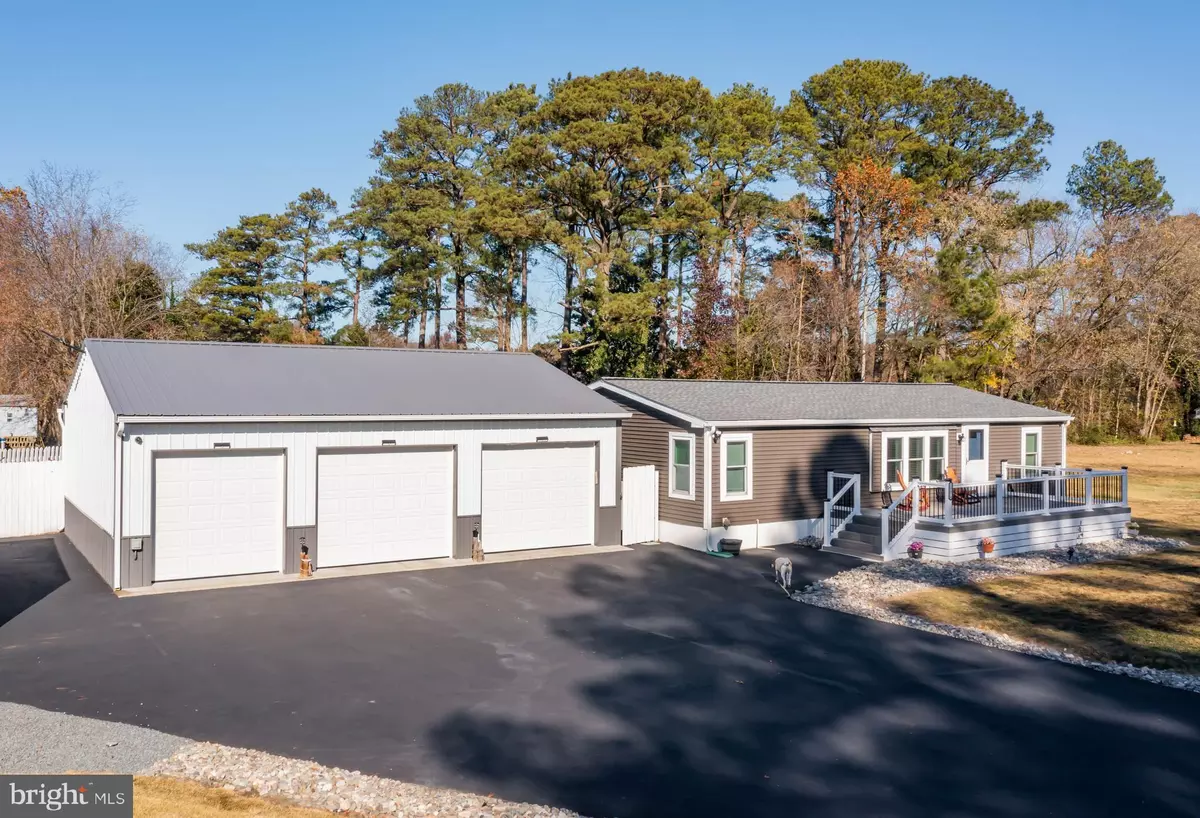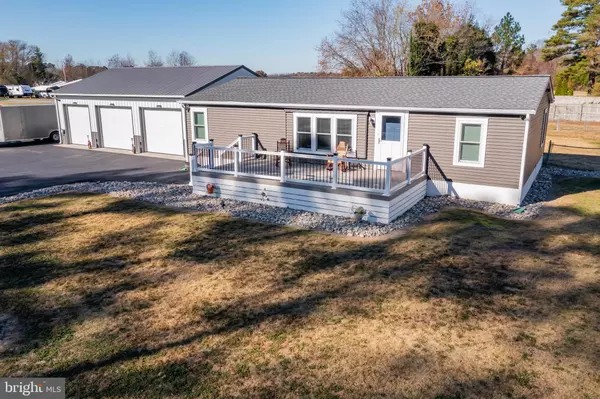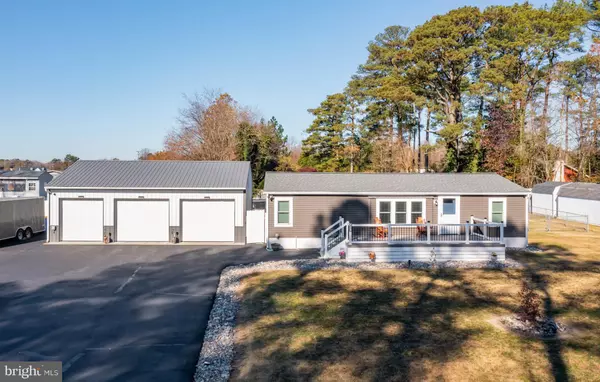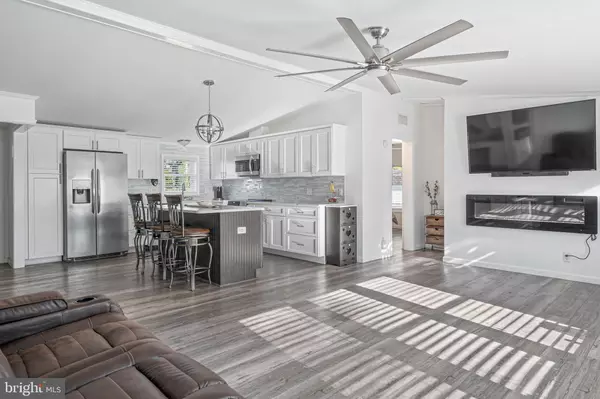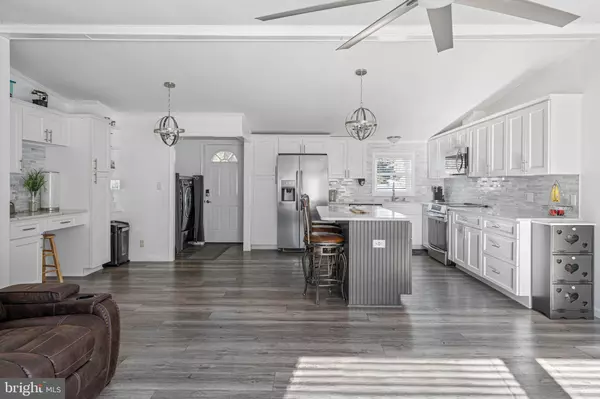$330,000
$349,900
5.7%For more information regarding the value of a property, please contact us for a free consultation.
3 Beds
2 Baths
1,372 SqFt
SOLD DATE : 02/15/2023
Key Details
Sold Price $330,000
Property Type Manufactured Home
Sub Type Manufactured
Listing Status Sold
Purchase Type For Sale
Square Footage 1,372 sqft
Price per Sqft $240
Subdivision Woodlands Of Millsboro
MLS Listing ID DESU2032882
Sold Date 02/15/23
Style Class C
Bedrooms 3
Full Baths 2
HOA Fees $10/ann
HOA Y/N Y
Abv Grd Liv Area 1,372
Originating Board BRIGHT
Year Built 1995
Annual Tax Amount $642
Tax Year 2022
Lot Size 0.690 Acres
Acres 0.69
Lot Dimensions 226.00 x 150.00
Property Description
Phenomenal Renovated Ranch with 36x28 Three Car Garage!! This home is fee simple with NO lot rent. The list of improvements and upgrades to this 3 bedroom, 2 bath Class C home is truly incredible. Since 2018, the exterior has been fully updated with new siding, gutters, windows, composite decks and stairs, doors, driveway, solar lighting, encapsulated and conditioned crawlspace, landscaping, and a 50 year roof including new sheathing. Inside the home is a spacious open floor plan with an equally impressive list of upgrades including new kitchen and baths, vinyl flooring throughout with new subfloors, all new plumbing, drywall, trim, doors, and light fixtures. Cook amazing meals in the gourmet kitchen with quartz counters, stainless steel appliances, induction cooktop, tile backsplash, and soft-close cabinetry. The primary bedroom is on the opposite side of the home from the two guest rooms for maximum privacy and has a fully updated bathroom and walk-in closet. The home is heated and cooled with highly efficient ductless mini-splits which means low utility bills! Outside is over half an acre of land with a 24' round above ground pool, 2 storage sheds, and a fenced backyard. We've saved the best for last... the garage! This 36x28 three bay garage with 8' doors is fully insulated and has 2 mini-splits, a hardwired security camera system to keep your belongings protected, and a 50 amp service for your RV. There are pull down stairs to access a massive attic above the garage for extra storage. This is likely the most well maintained home you will find. Don't miss it!
Location
State DE
County Sussex
Area Dagsboro Hundred (31005)
Zoning GR
Rooms
Other Rooms Living Room, Dining Room, Primary Bedroom, Bedroom 2, Bedroom 3, Kitchen, Bathroom 2, Primary Bathroom
Main Level Bedrooms 3
Interior
Interior Features Ceiling Fan(s), Combination Dining/Living, Combination Kitchen/Dining, Combination Kitchen/Living, Entry Level Bedroom, Floor Plan - Open, Kitchen - Gourmet, Kitchen - Island, Primary Bath(s), Upgraded Countertops, Walk-in Closet(s)
Hot Water Electric
Heating Heat Pump(s)
Cooling Ductless/Mini-Split
Flooring Luxury Vinyl Plank
Equipment Built-In Microwave, Dishwasher, Dryer - Electric, Dryer - Front Loading, Oven/Range - Electric, Refrigerator, Stainless Steel Appliances, Washer - Front Loading, Water Heater
Furnishings No
Fireplace N
Appliance Built-In Microwave, Dishwasher, Dryer - Electric, Dryer - Front Loading, Oven/Range - Electric, Refrigerator, Stainless Steel Appliances, Washer - Front Loading, Water Heater
Heat Source Electric
Laundry Main Floor
Exterior
Exterior Feature Deck(s)
Parking Features Covered Parking, Garage - Front Entry, Garage Door Opener, Oversized
Garage Spaces 11.0
Pool Above Ground, Fenced
Water Access N
Roof Type Architectural Shingle
Accessibility None
Porch Deck(s)
Total Parking Spaces 11
Garage Y
Building
Story 1
Foundation Crawl Space
Sewer Public Sewer
Water Public
Architectural Style Class C
Level or Stories 1
Additional Building Above Grade, Below Grade
Structure Type Vaulted Ceilings,Dry Wall
New Construction N
Schools
School District Indian River
Others
Pets Allowed Y
Senior Community No
Tax ID 133-20.00-81.00
Ownership Fee Simple
SqFt Source Assessor
Security Features Exterior Cameras,Smoke Detector
Acceptable Financing Cash, Conventional
Horse Property N
Listing Terms Cash, Conventional
Financing Cash,Conventional
Special Listing Condition Standard
Pets Allowed Dogs OK, Cats OK
Read Less Info
Want to know what your home might be worth? Contact us for a FREE valuation!

Our team is ready to help you sell your home for the highest possible price ASAP

Bought with MATT BRITTINGHAM • Patterson-Schwartz-Rehoboth
"My job is to find and attract mastery-based agents to the office, protect the culture, and make sure everyone is happy! "


