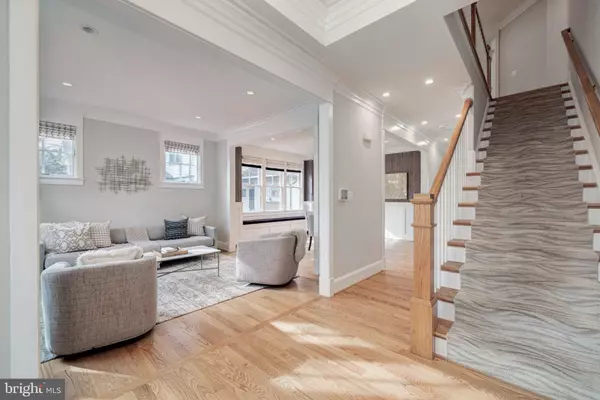$1,935,000
$1,899,000
1.9%For more information regarding the value of a property, please contact us for a free consultation.
6 Beds
6 Baths
4,940 SqFt
SOLD DATE : 02/14/2023
Key Details
Sold Price $1,935,000
Property Type Single Family Home
Sub Type Detached
Listing Status Sold
Purchase Type For Sale
Square Footage 4,940 sqft
Price per Sqft $391
Subdivision Fostoria
MLS Listing ID VAAR2024792
Sold Date 02/14/23
Style Craftsman
Bedrooms 6
Full Baths 5
Half Baths 1
HOA Y/N N
Abv Grd Liv Area 3,447
Originating Board BRIGHT
Year Built 2012
Annual Tax Amount $16,494
Tax Year 2022
Lot Size 7,020 Sqft
Acres 0.16
Property Description
Location, location, location!! Fabulous like-new custom home in Fostoria/Westover. This gem is filled with quality craftsmanship and flooded with natural light! The upgraded moldings & doors throughout give a substantial feel to the home. GORGEOUS custom features such as window treatments, wallpaper touches & updated designer light fixtures make it a stand out. The flexible floor plan offers a first level bedroom/office with attached full bathroom. Enjoy the chef's kitchen with quality soft-close cabinetry, under cabinet lighting, and granite counter tops with generous center island seating. Dine in the eat-in kitchen area with picture windows showcasing tree top views. Relax in the spacious family room featuring a coffered ceiling and gas fireplace with marble tile surround. Walk out from the family room to a Trex deck with plenty of space to grill.
The upper level offers 4 bedrooms, 3 bathrooms, a cozy hallway siting/study area and a laundry room for your convenience. The secondary bedrooms have brand new carpet, custom light fixtures and custom blackout shades. The spacious primary bedroom boasts hardwood floors and soaring tray ceiling featuring a stunning designer chandelier. Enter the spa-like primary bathroom and relax in the jacuzzi tub or enjoy the pebble floor shower.
The lower level has an abundance of space and LIGHT. There are plenty of windows and French doors to access the walk up staircase to the rear. Brand new carpet fills all the lower spaces. The flexible spaces allow you to suit your needs. In addition to a bedroom & full bathroom, there is a spacious bonus room that could serve as a media room, gym, storage or additional office.
The fully fenced rear yard has plenty of room to run around and to entertain. Enjoy the mature trees and landscaping that have the benefit of an irrigation system.
This sought after North Arlington location is truly incredible. Just blocks to Westover Village, Westover Market, restaurants, and shops. Walk to Cardinal-McKinley Elementary and Swanson Middle School. Even walk to East Falls Church Metro! Location simply can't be beat!
Location
State VA
County Arlington
Zoning R-6
Rooms
Other Rooms Living Room, Dining Room, Primary Bedroom, Bedroom 2, Bedroom 3, Bedroom 4, Bedroom 5, Kitchen, Family Room, Foyer, Laundry, Recreation Room, Utility Room, Bedroom 6, Bonus Room, Primary Bathroom, Full Bath, Half Bath
Basement Connecting Stairway, Side Entrance, Sump Pump, Daylight, Partial, Fully Finished, Walkout Stairs, Windows
Main Level Bedrooms 1
Interior
Interior Features Family Room Off Kitchen, Kitchen - Gourmet, Breakfast Area, Combination Kitchen/Living, Kitchen - Island, Kitchen - Table Space, Dining Area, Kitchen - Eat-In, Primary Bath(s), Chair Railings, Crown Moldings, Wainscotting, Wood Floors, Recessed Lighting, Floor Plan - Open, Window Treatments
Hot Water 60+ Gallon Tank, Natural Gas
Heating Forced Air, Zoned
Cooling Central A/C, Programmable Thermostat, Zoned
Flooring Hardwood, Partially Carpeted
Fireplaces Number 1
Fireplaces Type Fireplace - Glass Doors, Mantel(s), Screen
Equipment Cooktop, Dishwasher, Disposal, Energy Efficient Appliances, Icemaker, Oven - Wall, Oven/Range - Gas, Refrigerator, Built-In Microwave, Dryer, Washer
Fireplace Y
Window Features Double Pane,ENERGY STAR Qualified,Low-E,Screens
Appliance Cooktop, Dishwasher, Disposal, Energy Efficient Appliances, Icemaker, Oven - Wall, Oven/Range - Gas, Refrigerator, Built-In Microwave, Dryer, Washer
Heat Source Natural Gas
Laundry Upper Floor, Washer In Unit, Dryer In Unit
Exterior
Exterior Feature Deck(s), Porch(es)
Parking Features Garage Door Opener, Garage - Front Entry
Garage Spaces 4.0
Fence Fully
Water Access N
View Trees/Woods
Roof Type Asphalt,Composite,Shingle
Accessibility None
Porch Deck(s), Porch(es)
Attached Garage 2
Total Parking Spaces 4
Garage Y
Building
Story 3
Foundation Other
Sewer Public Sewer
Water Public
Architectural Style Craftsman
Level or Stories 3
Additional Building Above Grade, Below Grade
Structure Type 9'+ Ceilings,Dry Wall,Tray Ceilings
New Construction N
Schools
Elementary Schools Mckinley
Middle Schools Swanson
High Schools Yorktown
School District Arlington County Public Schools
Others
Senior Community No
Tax ID 11-047-016
Ownership Fee Simple
SqFt Source Assessor
Security Features Electric Alarm
Special Listing Condition Standard
Read Less Info
Want to know what your home might be worth? Contact us for a FREE valuation!

Our team is ready to help you sell your home for the highest possible price ASAP

Bought with David Cabo • Keller Williams Realty
"My job is to find and attract mastery-based agents to the office, protect the culture, and make sure everyone is happy! "







