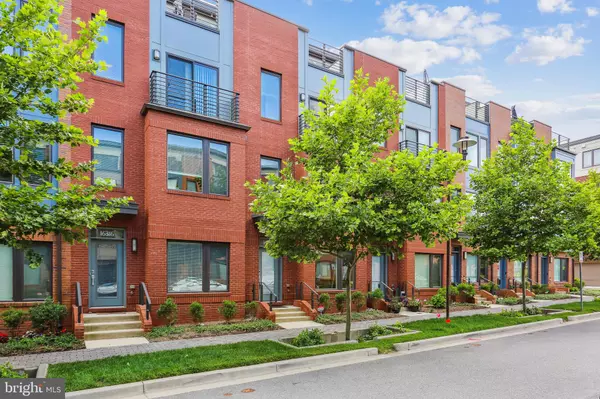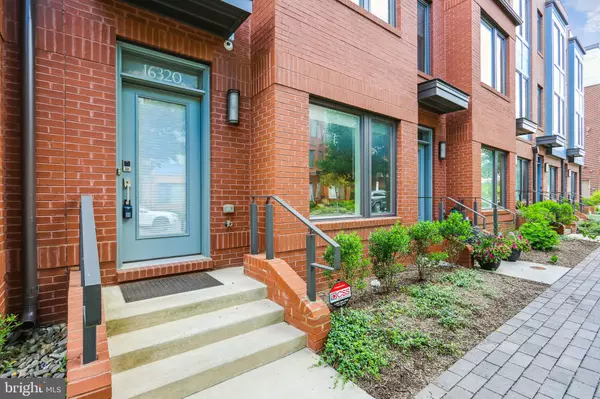$680,000
$679,900
For more information regarding the value of a property, please contact us for a free consultation.
4 Beds
5 Baths
1,752 SqFt
SOLD DATE : 02/03/2023
Key Details
Sold Price $680,000
Property Type Townhouse
Sub Type Interior Row/Townhouse
Listing Status Sold
Purchase Type For Sale
Square Footage 1,752 sqft
Price per Sqft $388
Subdivision Westside At Shady Grove Metro
MLS Listing ID MDMC2053124
Sold Date 02/03/23
Style Contemporary
Bedrooms 4
Full Baths 4
Half Baths 1
HOA Fees $170/mo
HOA Y/N Y
Abv Grd Liv Area 1,752
Originating Board BRIGHT
Year Built 2017
Annual Tax Amount $8,273
Tax Year 2022
Lot Size 918 Sqft
Acres 0.02
Property Description
FANTASTIC 4 BED / 4.5 BATH TOWNHOME ON 4 LEVELS; OPEN FLOOR PLAN WITH BIG BRIGHT SUN STREWN WINDOWS IN EVERY ROOM; OAK HARDWOOD FLOORING ON MAIN & LOWER LVLS; FOYER ENTRY; ENRTY LVL BEDROOM W/ ENSUITE BATHRM; SUNNY OPEN LAYOUT KITCHEN TO LIVING/DINING SPACE; UPGRADED SS APPLIANCES; GORGEOUS GRANITE CNTR TOP W/ BACK-SPLASH ACCENT; AMAZING CABINET & COUNTER SPACE; LARGE ISLAND W/ SEATING SPACE & STORAGE; BONUS HUGE PANTRY; PRIMARY BEDRM W/ WALK IN CLOSET; LUXURIOUS PRIMARY BATH W/ CULTURED MARBLED TOP DUAL VANITY; SOAKING TUB; STEP-IN SHOWER W/ SEAT; CARPETED BEDRM #3 W/ ENSUITE BATH ON LVL 3 FEATURES PRIVATE BALCONY; STACKED WASHER/DRYER & LAUNDRY SINK ON BEDRM LVL 3; LOFT SUITE ON LVL 4 OFFERS BDRM #4 W/ SITTING RM/FAMILY RM/OFFICE, ENSUITE BATH RM AND SLIDING GLASS DOOR OPENS OUT TO SPACIOUS PRIVATE ROOF TOP TERRACE; BRIGHT RECESSED LIGHTS & SUPER STORAGE SPACE THRU OUT; OVERSIZED ATTACHED GARAGE; HOA AMMENITIES INC: POOL, GYM, CLUB HOUSE, DOG PARK & MORE; MINUTES TO 'THE GROVE' SHOPPING CENTER, SHADY GROVE METRO & ROUTES 270/370; NEAR TO COUNTLESS SHOPPING & DINING OPTIONS; NEAR TO DERWOOD REC PARK & FARMERS MARKET; WELCOME HOME!
Location
State MD
County Montgomery
Zoning CRT1.
Rooms
Other Rooms Living Room, Dining Room, Primary Bedroom, Sitting Room, Bedroom 2, Bedroom 3, Bedroom 4, Kitchen, Foyer, Laundry, Primary Bathroom, Full Bath, Half Bath
Interior
Interior Features Carpet, Combination Dining/Living, Entry Level Bedroom, Floor Plan - Open, Kitchen - Gourmet, Kitchen - Island, Primary Bath(s), Recessed Lighting, Soaking Tub, Tub Shower, Upgraded Countertops, Walk-in Closet(s), Wood Floors, Window Treatments, Other, Dining Area, Pantry
Hot Water Natural Gas
Heating Forced Air
Cooling Central A/C
Flooring Carpet, Ceramic Tile, Hardwood
Equipment Built-In Microwave, Cooktop, Dishwasher, Disposal, Dual Flush Toilets, Icemaker, Oven/Range - Gas, Refrigerator, Stainless Steel Appliances, Washer/Dryer Stacked, Water Dispenser, Water Heater
Furnishings No
Fireplace N
Appliance Built-In Microwave, Cooktop, Dishwasher, Disposal, Dual Flush Toilets, Icemaker, Oven/Range - Gas, Refrigerator, Stainless Steel Appliances, Washer/Dryer Stacked, Water Dispenser, Water Heater
Heat Source Natural Gas
Laundry Upper Floor, Washer In Unit, Dryer In Unit
Exterior
Exterior Feature Balcony, Porch(es), Terrace
Garage Additional Storage Area, Garage - Rear Entry, Garage Door Opener, Inside Access
Garage Spaces 2.0
Amenities Available Common Grounds, Dog Park, Fitness Center, Pool - Outdoor, Other
Waterfront N
Water Access N
Accessibility None
Porch Balcony, Porch(es), Terrace
Parking Type Attached Garage, On Street
Attached Garage 2
Total Parking Spaces 2
Garage Y
Building
Story 4
Foundation Block
Sewer Public Sewer
Water Public
Architectural Style Contemporary
Level or Stories 4
Additional Building Above Grade, Below Grade
New Construction N
Schools
Elementary Schools Washington Grove
Middle Schools Forest Oak
High Schools Gaithersburg
School District Montgomery County Public Schools
Others
HOA Fee Include Common Area Maintenance,Ext Bldg Maint,Insurance,Lawn Maintenance,Management,Parking Fee,Recreation Facility,Reserve Funds,Road Maintenance,Snow Removal,Trash,Other
Senior Community No
Tax ID 160903751248
Ownership Fee Simple
SqFt Source Assessor
Security Features Smoke Detector
Special Listing Condition Standard
Read Less Info
Want to know what your home might be worth? Contact us for a FREE valuation!

Our team is ready to help you sell your home for the highest possible price ASAP

Bought with Stephen Gaich • Compass

"My job is to find and attract mastery-based agents to the office, protect the culture, and make sure everyone is happy! "







