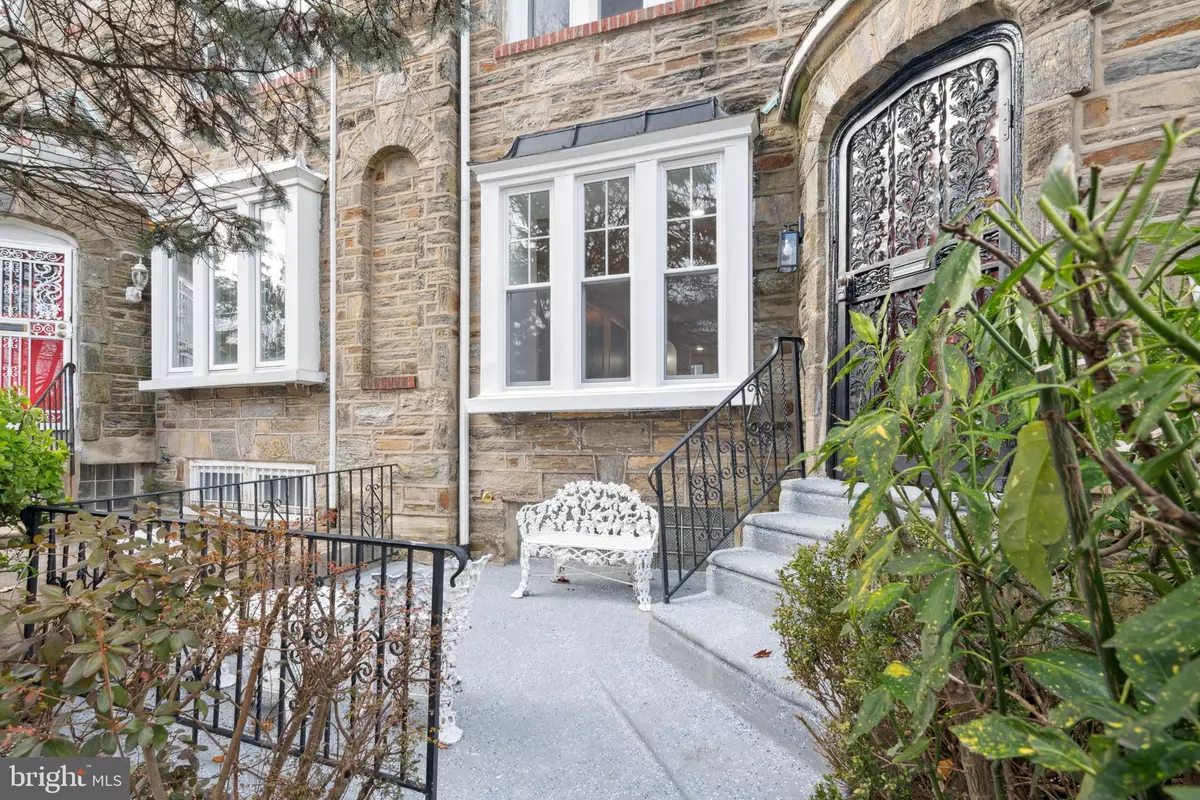$380,000
$380,000
For more information regarding the value of a property, please contact us for a free consultation.
3 Beds
3 Baths
1,492 SqFt
SOLD DATE : 02/13/2023
Key Details
Sold Price $380,000
Property Type Townhouse
Sub Type Interior Row/Townhouse
Listing Status Sold
Purchase Type For Sale
Square Footage 1,492 sqft
Price per Sqft $254
Subdivision Mt Airy (East)
MLS Listing ID PAPH2187796
Sold Date 02/13/23
Style Straight Thru
Bedrooms 3
Full Baths 2
Half Baths 1
HOA Y/N N
Abv Grd Liv Area 1,492
Originating Board BRIGHT
Year Built 1940
Annual Tax Amount $3,082
Tax Year 2022
Lot Size 1,680 Sqft
Acres 0.04
Lot Dimensions 16.00 x 105.00
Property Description
Another Mount Airy masterpiece from House2Homes builders! Storybook curb appeal, exceptional construction quality including all-new windows and mechanicals, sophisticated selections throughout, 1-car garage parking! Stunning stone exterior with turret entryway, epoxied patio, beautifully refinished iron railings, storm door and benches. Sizable main living area with gorgeous refinished red oak floors and walnut inlay, shadowboxes, arched wall niches with lighting, masterfully refinished staircase with curved handrail, stately newel post, decorative stringers. Sprawling formal dining room, decorator chandelier. Expansive u-shaped kitchen with abundant upper and lower cabinetry including floor-to-ceiling pantry, outstanding storage, quartz surfaces, stainless LG appliance package including 5-burner gas range and vent hood, elegant patterned backsplash, undermount sink with gooseneck faucet. Generous primary bedroom with fabulous custom closets including organizers, drawers, and rods, superb natural light, private luxury bathroom with walk-in shower, ceiling-mounted rainhead and hand-held. Spacious guest bedrooms and closets, sumptuous hall bath with earthy, floor-to-ceiling porcelain tile, soak tub with rainhead shower, furniture-style vanity with excellent storage. Finished basement with wood-look vinyl flooring, large rec area, half bath, utility sink, and access to one-car integral garage adds over 700 square feet of additional living space. New plumbing, electric, HVAC, and windows throughout. Prepare to fall in love! Shows beautifully!
Location
State PA
County Philadelphia
Area 19119 (19119)
Zoning RSA5
Rooms
Basement Fully Finished
Interior
Interior Features Combination Kitchen/Dining, Dining Area, Recessed Lighting
Hot Water Electric
Heating Forced Air
Cooling Central A/C
Equipment Dishwasher, Oven/Range - Gas, Range Hood, Refrigerator, Stainless Steel Appliances
Fireplace N
Appliance Dishwasher, Oven/Range - Gas, Range Hood, Refrigerator, Stainless Steel Appliances
Heat Source Natural Gas
Laundry Basement, Hookup
Exterior
Exterior Feature Patio(s)
Parking Features Garage - Rear Entry
Garage Spaces 1.0
Water Access N
Accessibility 2+ Access Exits
Porch Patio(s)
Attached Garage 1
Total Parking Spaces 1
Garage Y
Building
Story 2
Foundation Concrete Perimeter
Sewer Public Sewer
Water Public
Architectural Style Straight Thru
Level or Stories 2
Additional Building Above Grade, Below Grade
New Construction N
Schools
School District The School District Of Philadelphia
Others
Senior Community No
Tax ID 222008400
Ownership Fee Simple
SqFt Source Assessor
Security Features Window Grills
Acceptable Financing Cash, Conventional, FHA
Listing Terms Cash, Conventional, FHA
Financing Cash,Conventional,FHA
Special Listing Condition Standard
Read Less Info
Want to know what your home might be worth? Contact us for a FREE valuation!

Our team is ready to help you sell your home for the highest possible price ASAP

Bought with Rachel J Reilly • Elfant Wissahickon-Chestnut Hill
"My job is to find and attract mastery-based agents to the office, protect the culture, and make sure everyone is happy! "







