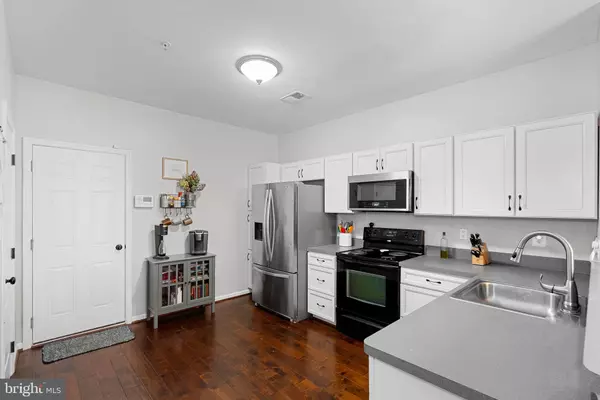$400,000
$399,990
For more information regarding the value of a property, please contact us for a free consultation.
3 Beds
3 Baths
1,814 SqFt
SOLD DATE : 02/13/2023
Key Details
Sold Price $400,000
Property Type Condo
Sub Type Condo/Co-op
Listing Status Sold
Purchase Type For Sale
Square Footage 1,814 sqft
Price per Sqft $220
Subdivision Townes Cnd At Lansdowne
MLS Listing ID VALO2042230
Sold Date 02/13/23
Style Other
Bedrooms 3
Full Baths 2
Half Baths 1
Condo Fees $369/mo
HOA Fees $177/mo
HOA Y/N Y
Abv Grd Liv Area 1,814
Originating Board BRIGHT
Year Built 2008
Annual Tax Amount $1,551
Tax Year 2022
Property Description
Welcome home to 43608 Hampshire Crossing Square in the heart of Lansdowne Town Center! This beautiful home is located in the desirable community of Lansdowne, across from an expansive park, and just steps from community amenities, restaurants, and shopping. As you approach the home, you'll be struck by its charming curb appeal, with a well-manicured lawn and landscaping - all maintained by the association. Step inside to discover an open floor plan on the main level, including a living room, dining room, and convenient powder room. The lovely kitchen features abundant counter space, stainless steel appliances, upgraded white cabinetry and a large pantry. Upstairs, you'll find three generously-sized bedrooms, and two full bathrooms. Inside the luxurious primary suite, enjoy dual walk-in closets, a spacious bathroom with separate tub and shower, and a private balcony perfect for enjoying your morning coffee. The laundry room is conveniently located on the bedroom level as well. You will love having more space in your one-car garage in addition to driveway space for parking multiple vehicles and ample, open community parking spaces. This home is conveniently located close to shopping, dining, and entertainment in Lansdowne Town Center, One Loudoun, Downtown Leesburg, all major commuter routes, Silver Line Metro, and Dulles airport! HOA + Condo Association include Snow removal, Trash, Common Area Maintenance, Water and Comcast High Speed Internet. Don't miss your opportunity to make this your new home for 2023!
Location
State VA
County Loudoun
Zoning PDTC
Interior
Interior Features Breakfast Area, Carpet, Ceiling Fan(s), Combination Dining/Living, Dining Area, Floor Plan - Open, Pantry, Tub Shower, Walk-in Closet(s), Wood Floors
Hot Water Natural Gas
Heating Forced Air
Cooling Central A/C
Equipment Built-In Microwave, Dishwasher, Disposal, Dryer, Stainless Steel Appliances, Stove, Washer, Water Heater
Fireplace N
Appliance Built-In Microwave, Dishwasher, Disposal, Dryer, Stainless Steel Appliances, Stove, Washer, Water Heater
Heat Source Natural Gas
Laundry Upper Floor
Exterior
Parking Features Garage - Rear Entry
Garage Spaces 1.0
Amenities Available Pool - Outdoor, Club House
Water Access N
Roof Type Shingle
Accessibility None
Attached Garage 1
Total Parking Spaces 1
Garage Y
Building
Story 2
Foundation Slab
Sewer Public Sewer
Water Public
Architectural Style Other
Level or Stories 2
Additional Building Above Grade, Below Grade
New Construction N
Schools
Elementary Schools Seldens Landing
Middle Schools Belmont Ridge
High Schools Riverside
School District Loudoun County Public Schools
Others
Pets Allowed Y
HOA Fee Include Trash,Snow Removal,Common Area Maintenance,Pool(s),High Speed Internet,Water,Ext Bldg Maint
Senior Community No
Tax ID 113309290004
Ownership Condominium
Horse Property N
Special Listing Condition Standard
Pets Allowed No Pet Restrictions
Read Less Info
Want to know what your home might be worth? Contact us for a FREE valuation!

Our team is ready to help you sell your home for the highest possible price ASAP

Bought with Daan De Raedt • Property Collective
"My job is to find and attract mastery-based agents to the office, protect the culture, and make sure everyone is happy! "







