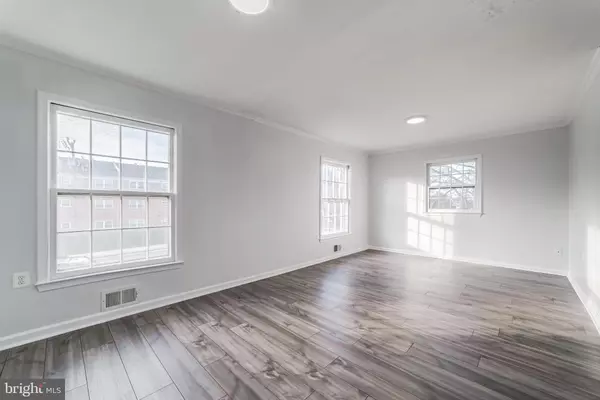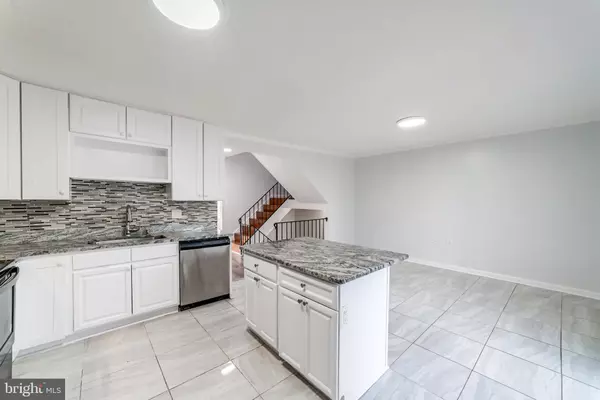$490,000
$489,000
0.2%For more information regarding the value of a property, please contact us for a free consultation.
4 Beds
4 Baths
2,142 SqFt
SOLD DATE : 02/10/2023
Key Details
Sold Price $490,000
Property Type Single Family Home
Sub Type Twin/Semi-Detached
Listing Status Sold
Purchase Type For Sale
Square Footage 2,142 sqft
Price per Sqft $228
Subdivision Mayfair
MLS Listing ID VALO2041196
Sold Date 02/10/23
Style Colonial
Bedrooms 4
Full Baths 3
Half Baths 1
HOA Y/N N
Abv Grd Liv Area 2,142
Originating Board BRIGHT
Year Built 1968
Annual Tax Amount $4,448
Tax Year 2022
Lot Size 5,227 Sqft
Acres 0.12
Property Description
Welcome to 122 Mayfair Dr — a beautiful semi-detached house waiting on its next owners to enjoy all it has to offer. Nestled away in the highly sought after Mayfair neighborhood, this 2100+ sqft home has received a total facelift throughout over the past 2 years: Siding (2021), Deck (2021), Shed (2021), Fence (2021), Kitchen (2020), Floors (2020), Paint (2020), Bathrooms (2020), and more!
Walk up to a sun-lit living room that is perfect to host all the memories one can dream of. An open kitchen with modern cabinets and backsplash and newer appliances overlooks a beautiful breakfast area that makes it convenient to serve all your loved ones.
Upper level includes a large primary suite with a walk-in closet and en-suite bathroom. The additional bedrooms are spacious and bright, providing plenty of room for the whole family.
The lower level offers so much on its own. Separated by a door, you'll find a full bedroom and a full bathroom that can be utilized as an in-law suite. The large recreation room then leads to an oversized fenced backyard with a huge shed, which can be utilized as a workshop or for storage space.
Enjoy being minutes away from several plazas including the Leesburg Outlet and Leesburg Plaza. Great location just minutes away from Route 7 and 267. So many great restaurants and a plethora entertainment surround this beautiful house. Come and see it for yourself!
Location
State VA
County Loudoun
Zoning LB:R6
Rooms
Main Level Bedrooms 1
Interior
Interior Features Combination Kitchen/Dining, Walk-in Closet(s), Floor Plan - Open, Kitchen - Gourmet, Kitchen - Island
Hot Water Natural Gas
Heating Forced Air
Cooling Central A/C
Flooring Luxury Vinyl Plank
Equipment Dishwasher, Disposal, Exhaust Fan, Oven/Range - Gas, Water Heater, Dryer - Electric, Washer, Microwave, Range Hood, Refrigerator
Fireplace N
Appliance Dishwasher, Disposal, Exhaust Fan, Oven/Range - Gas, Water Heater, Dryer - Electric, Washer, Microwave, Range Hood, Refrigerator
Heat Source Natural Gas
Laundry Has Laundry
Exterior
Exterior Feature Deck(s)
Garage Spaces 2.0
Fence Fully
Water Access N
Roof Type Architectural Shingle
Accessibility Level Entry - Main
Porch Deck(s)
Total Parking Spaces 2
Garage N
Building
Story 3
Foundation Permanent
Sewer Public Sewer
Water Public
Architectural Style Colonial
Level or Stories 3
Additional Building Above Grade, Below Grade
New Construction N
Schools
Elementary Schools Leesburg
Middle Schools Smart'S Mill
High Schools Tuscarora
School District Loudoun County Public Schools
Others
Pets Allowed Y
Senior Community No
Tax ID 188370584000
Ownership Fee Simple
SqFt Source Assessor
Acceptable Financing Cash, Conventional, FHA, VA
Listing Terms Cash, Conventional, FHA, VA
Financing Cash,Conventional,FHA,VA
Special Listing Condition Standard
Pets Allowed No Pet Restrictions
Read Less Info
Want to know what your home might be worth? Contact us for a FREE valuation!

Our team is ready to help you sell your home for the highest possible price ASAP

Bought with Dina A Barahona • Samson Properties
"My job is to find and attract mastery-based agents to the office, protect the culture, and make sure everyone is happy! "







