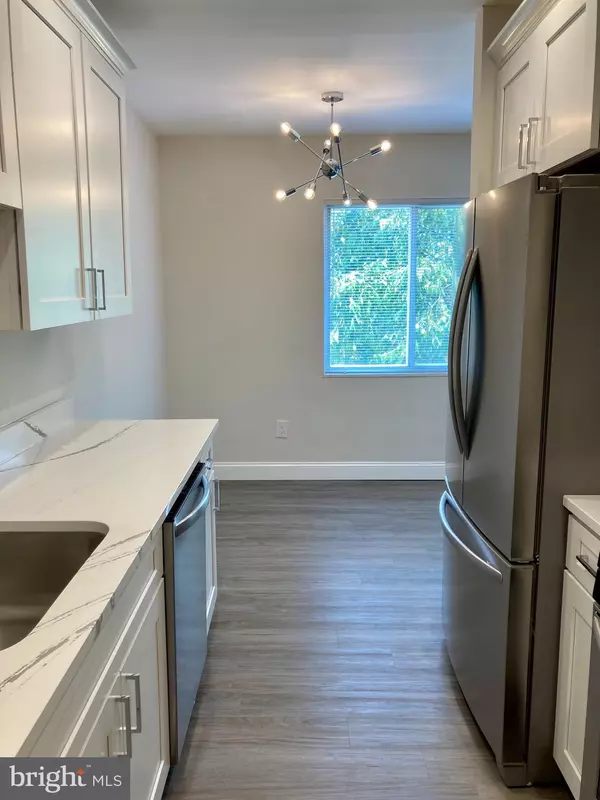$234,900
$234,900
For more information regarding the value of a property, please contact us for a free consultation.
1 Bed
1 Bath
590 SqFt
SOLD DATE : 02/10/2023
Key Details
Sold Price $234,900
Property Type Condo
Sub Type Condo/Co-op
Listing Status Sold
Purchase Type For Sale
Square Footage 590 sqft
Price per Sqft $398
Subdivision Alcova Heights
MLS Listing ID VAAR2025866
Sold Date 02/10/23
Style Art Deco
Bedrooms 1
Full Baths 1
Condo Fees $540/mo
HOA Y/N N
Abv Grd Liv Area 590
Originating Board BRIGHT
Year Built 1958
Annual Tax Amount $2,003
Tax Year 2021
Property Description
Beautifully remodeled 1 bedroom, 1 bathroom condo with ALL UTILITIES INCLUDED in the cozy Stratton House! This condo has TONS of upgrades. Perfect for owner or investor. The spacious kitchen WOWs with high quality, white Shaker soft-close custom cabinetry, Eternal Bella quartz countertops and the stainless steel appliance suite with gas cooking. Natural light abounds in a living room accented with soft and durable Teton LVP flooring and all new wood trim throughout. The fully renovated bathroom includes a vanity with marble top, porcelain and marble tile flooring & shower walls, a custom frameless shower glass enclosure, and modern chrome fixtures and hardware. The spacious bedroom has two closets, including one large walk-in closet. Amenities include a dedicated storage unit for the condo, outdoor pool, grilling area, storage room, bike storage and laundry facilities. Two parking passes come with the condo plus TONS of easy, off-street parking right out back where you can also charge your EV. Don't miss this opportunity for a custom condo in Alcova Heights! Lease option also available upon request.
Location
State VA
County Arlington
Zoning RA8-18
Rooms
Main Level Bedrooms 1
Interior
Hot Water Natural Gas
Heating Wall Unit, Zoned
Cooling Wall Unit, Zoned
Heat Source Electric
Laundry Basement, Common
Exterior
Amenities Available Common Grounds, Elevator, Laundry Facilities, Pool - Outdoor, Reserved/Assigned Parking, Security, Extra Storage
Waterfront N
Water Access N
Accessibility 32\"+ wide Doors, 36\"+ wide Halls, Elevator
Parking Type Parking Lot
Garage N
Building
Story 5
Unit Features Mid-Rise 5 - 8 Floors
Sewer Public Sewer
Water Public
Architectural Style Art Deco
Level or Stories 5
Additional Building Above Grade, Below Grade
New Construction N
Schools
School District Arlington County Public Schools
Others
Pets Allowed Y
HOA Fee Include A/C unit(s),Common Area Maintenance,Ext Bldg Maint,Electricity,Gas,Heat,Health Club,Insurance,Management,Pool(s),Reserve Funds,Snow Removal,Trash,Water
Senior Community No
Tax ID 23-015-157
Ownership Condominium
Security Features Fire Detection System,Main Entrance Lock
Special Listing Condition Standard
Pets Description Size/Weight Restriction, Cats OK, Dogs OK
Read Less Info
Want to know what your home might be worth? Contact us for a FREE valuation!

Our team is ready to help you sell your home for the highest possible price ASAP

Bought with Non Member • Non Subscribing Office

"My job is to find and attract mastery-based agents to the office, protect the culture, and make sure everyone is happy! "







