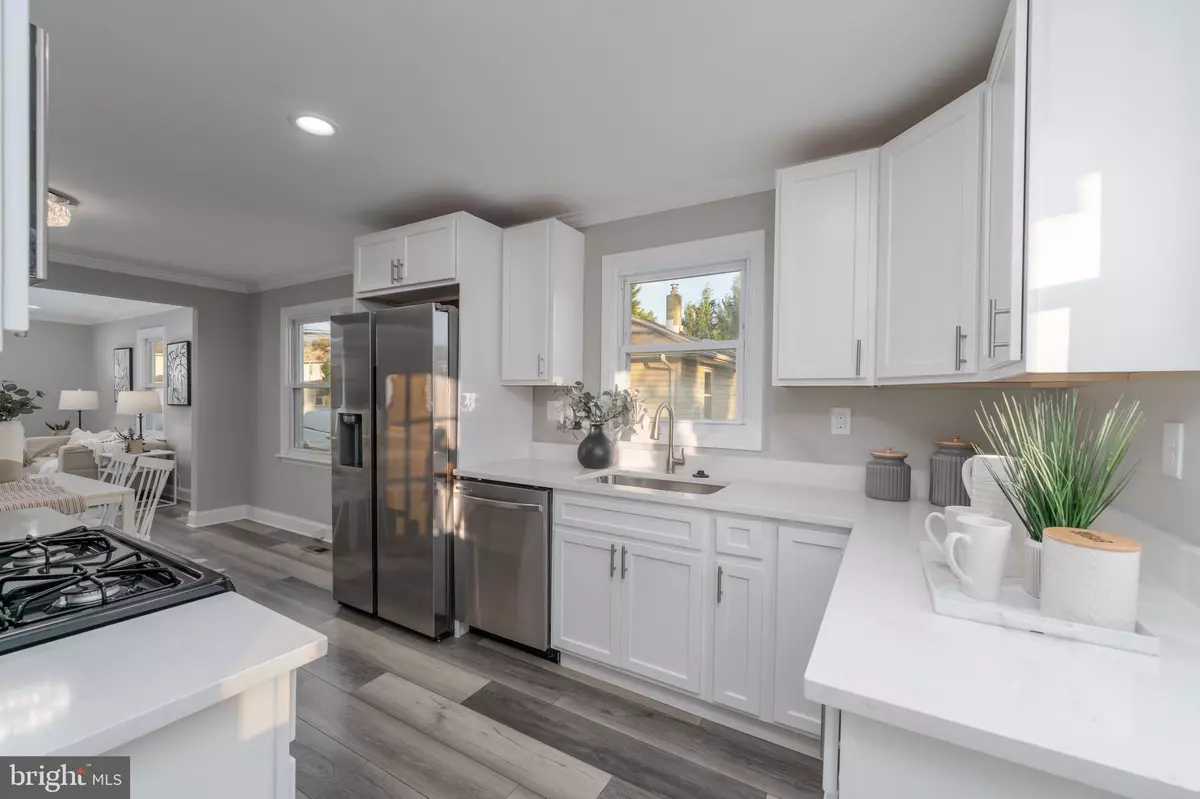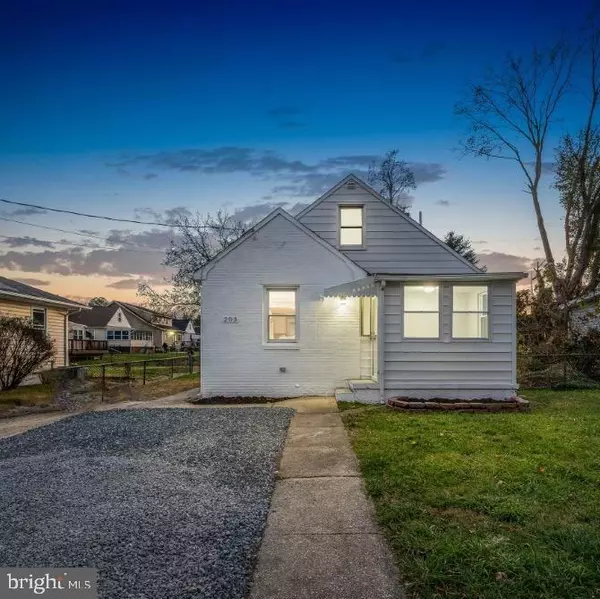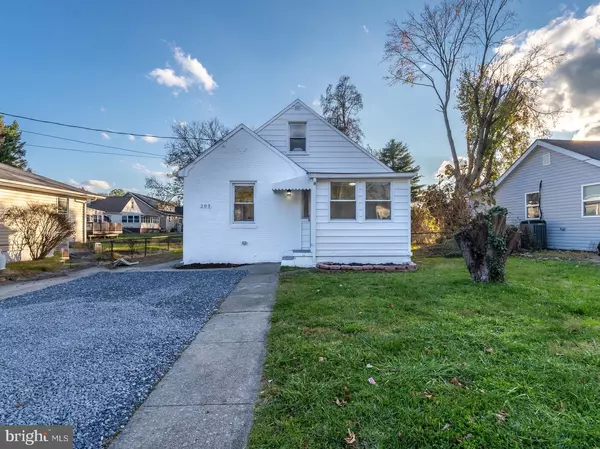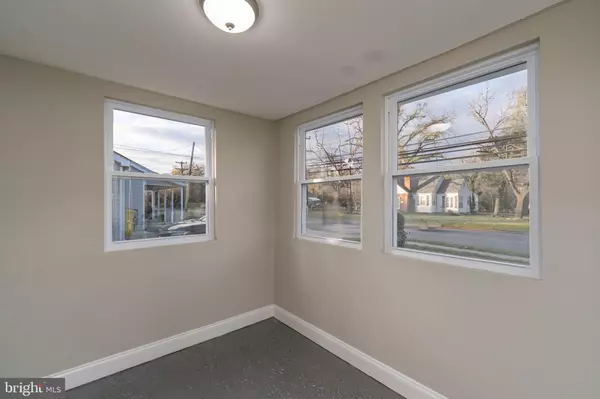$369,000
$379,900
2.9%For more information regarding the value of a property, please contact us for a free consultation.
4 Beds
3 Baths
2,059 SqFt
SOLD DATE : 02/08/2023
Key Details
Sold Price $369,000
Property Type Single Family Home
Sub Type Detached
Listing Status Sold
Purchase Type For Sale
Square Footage 2,059 sqft
Price per Sqft $179
Subdivision Linthicum Heights
MLS Listing ID MDAA2049140
Sold Date 02/08/23
Style Cape Cod
Bedrooms 4
Full Baths 3
HOA Y/N N
Abv Grd Liv Area 1,327
Originating Board BRIGHT
Year Built 1953
Annual Tax Amount $2,878
Tax Year 2022
Lot Size 8,250 Sqft
Acres 0.19
Property Description
Prepared to be wowed by this stunning renovated cape cod. This four bedroom, three full bath home boasts three finished levels and is move in ready. The light filled living room has new recessed lighting with crown moulding and new flooring that opens up to the dining area all the way to the kitchen. You will be impressed with this gorgeous kitchen, which has new cabinets, quartz countertops, and new appliances. There are two generously-sized bedrooms conveniently located on the main level and each has brand new carpet and ceiling fans. Between the two bedrooms is a renovated full bathroom. The second level incudes a spacious bedroom with a good size closet. It is complemented by a new en-suite bath. As you head down to the finished basement you are welcomed to a spacious family room with new carpet and recessed lighting. Adjacent is a brand new bathroom. Plus there is an additional bedroom that could also be a perfect space for an office for those working from home. The large fenced in backyard provides ample space for entertaining, enjoy hosting BBQ's or just relaxing by the fire pit. Parking is a breeze in the wide driveway. Easy access to 695 and 895. Close proximity to Downtown Baltimore. You don't want to miss this one.
Location
State MD
County Anne Arundel
Zoning R5
Rooms
Other Rooms Living Room, Dining Room, Bedroom 2, Bedroom 3, Bedroom 4, Kitchen, Bedroom 1, Laundry, Recreation Room, Bathroom 1, Bathroom 2, Bathroom 3
Basement Full, Partially Finished, Interior Access, Outside Entrance
Main Level Bedrooms 2
Interior
Hot Water Electric
Heating Forced Air
Cooling Central A/C, Ceiling Fan(s)
Flooring Carpet, Luxury Vinyl Plank
Equipment Oven/Range - Gas, Built-In Microwave, Dishwasher, Refrigerator, Washer/Dryer Hookups Only, Disposal
Fireplace N
Appliance Oven/Range - Gas, Built-In Microwave, Dishwasher, Refrigerator, Washer/Dryer Hookups Only, Disposal
Heat Source Natural Gas
Laundry Hookup, Basement
Exterior
Fence Chain Link, Rear
Water Access N
Roof Type Shingle
Accessibility None
Road Frontage City/County
Garage N
Building
Story 2
Foundation Block
Sewer Public Sewer
Water Public
Architectural Style Cape Cod
Level or Stories 2
Additional Building Above Grade, Below Grade
Structure Type Dry Wall
New Construction N
Schools
High Schools North County
School District Anne Arundel County Public Schools
Others
Senior Community No
Tax ID 020557902669800
Ownership Fee Simple
SqFt Source Assessor
Special Listing Condition Standard
Read Less Info
Want to know what your home might be worth? Contact us for a FREE valuation!

Our team is ready to help you sell your home for the highest possible price ASAP

Bought with Edwin M Tabarez • Keller Williams Preferred Properties
"My job is to find and attract mastery-based agents to the office, protect the culture, and make sure everyone is happy! "







