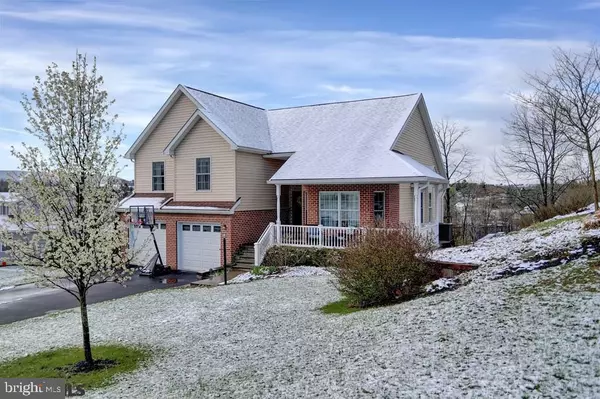$405,000
$395,000
2.5%For more information regarding the value of a property, please contact us for a free consultation.
3 Beds
3 Baths
2,138 SqFt
SOLD DATE : 07/14/2022
Key Details
Sold Price $405,000
Property Type Single Family Home
Sub Type Detached
Listing Status Sold
Purchase Type For Sale
Square Footage 2,138 sqft
Price per Sqft $189
Subdivision Brockerhoff Heights
MLS Listing ID PACE2437486
Sold Date 07/14/22
Style Traditional
Bedrooms 3
Full Baths 2
Half Baths 1
HOA Fees $10/ann
HOA Y/N Y
Abv Grd Liv Area 2,138
Originating Board CCAR
Year Built 2014
Annual Tax Amount $5,339
Tax Year 2021
Lot Size 0.780 Acres
Acres 0.78
Property Description
Nothing cookie cutter about this beautiful split-level home that offers an open, flowy, bright, and roomy floor plan! The kitchen is incredible! Spacious and bright with an amazing island. Granite counter tops. Ceramic tile flooring. Double Oven. SS appliances. Creative sitting /playroom space off family room with built in bookshelves that leads out to the deck. Family room offers sliding doors to create different space options. Built in coat rack/shelving system off half bath that could be converted back to laundry area. Hardwood floors in living room, family room and dining room. Ikea closet systems in bedrooms. Large master bedroom with vaulted ceiling and windows situated to capture sunrises and sunsets and an amazing master bathroom! Outside you will find a large professionally landscaped yard with a tree house and a stunning patio area with fire pit!
Location
State PA
County Centre
Area Spring Twp (16413)
Zoning R
Rooms
Other Rooms Living Room, Dining Room, Primary Bedroom, Kitchen, Family Room, Other, Full Bath, Half Bath, Additional Bedroom
Basement Partial
Interior
Heating Heat Pump(s)
Cooling Central A/C
Flooring Hardwood
Fireplaces Number 1
Fireplaces Type Gas/Propane
Fireplace Y
Heat Source Electric
Exterior
Exterior Feature Porch(es), Deck(s)
Garage Built In
Garage Spaces 2.0
Community Features Restrictions
Waterfront N
Roof Type Shingle
Street Surface Paved
Accessibility None
Porch Porch(es), Deck(s)
Parking Type Attached Garage
Attached Garage 2
Total Parking Spaces 2
Garage Y
Building
Story 2
Sewer Public Sewer
Water Public
Architectural Style Traditional
Level or Stories 2
Additional Building Above Grade, Below Grade
New Construction N
Schools
School District Bellefonte Area
Others
HOA Fee Include Insurance,Common Area Maintenance
Tax ID 13-120-124-0000
Ownership Fee Simple
Special Listing Condition Standard
Read Less Info
Want to know what your home might be worth? Contact us for a FREE valuation!

Our team is ready to help you sell your home for the highest possible price ASAP

Bought with Kristin O'Brien • Keller Williams Advantage Realty

"My job is to find and attract mastery-based agents to the office, protect the culture, and make sure everyone is happy! "







