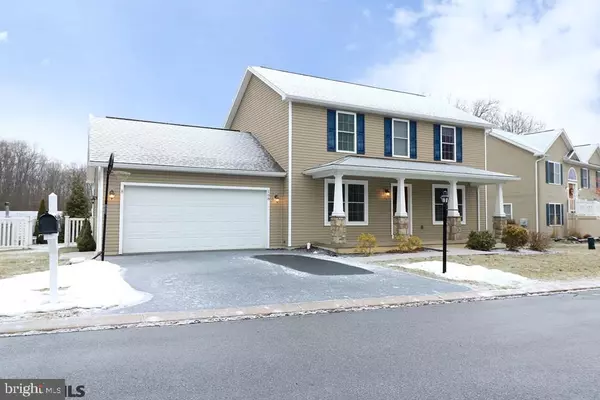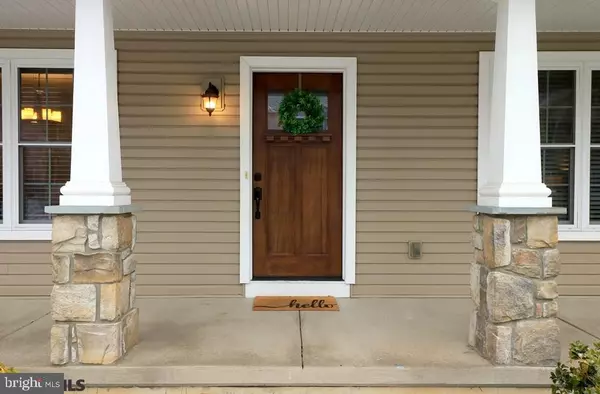$350,000
$339,000
3.2%For more information regarding the value of a property, please contact us for a free consultation.
3 Beds
3 Baths
2,376 SqFt
SOLD DATE : 03/01/2021
Key Details
Sold Price $350,000
Property Type Single Family Home
Sub Type Detached
Listing Status Sold
Purchase Type For Sale
Square Footage 2,376 sqft
Price per Sqft $147
Subdivision Whisper Ridge
MLS Listing ID PACE2428382
Sold Date 03/01/21
Style Traditional
Bedrooms 3
Full Baths 2
Half Baths 1
HOA Y/N N
Abv Grd Liv Area 1,632
Originating Board CCAR
Year Built 2012
Annual Tax Amount $4,361
Tax Year 2020
Lot Size 8,276 Sqft
Acres 0.19
Property Description
Pristine Craftsman Style home delivering eye-catching curb appeal & a welcoming covered front porch that leads you to the charming & warm interior. Lovely living room with custom cabinetry, cozy fireplace & shiplap accent wall. Delightful dining room & a beautiful kitchen delivering striking cabinets, granite countertops, tile backsplash, stainless appliances & a handy pantry. The sliding glass door leads you to the rear covered deck & overlooks the back yard. Convenient 1st floor laundry room boasts a custom-built in hall tree cabinet & includes the washer & dryer. Upstairs you'll find a relaxing owner suite with a large walk-in closet & private full bath. There are 2 additional bedrooms plus another full bath. The finished basement is currently used as bonus office space, playroom & guest quarters which can easily be turned into a 4th bedroom! Pre-plumbed for an additional full bath, is radon mitigated & there is plenty of unfinished space for storage.
Location
State PA
County Centre
Area Patton Twp (16418)
Zoning R
Rooms
Other Rooms Living Room, Dining Room, Primary Bedroom, Kitchen, Laundry, Other, Recreation Room, Full Bath, Half Bath, Additional Bedroom
Basement Fully Finished, Full
Interior
Heating Heat Pump(s)
Cooling Central A/C
Flooring Hardwood
Fireplaces Number 2
Fireplaces Type Electric
Fireplace Y
Heat Source Electric
Exterior
Exterior Feature Porch(es), Deck(s)
Garage Spaces 2.0
Community Features Restrictions
Roof Type Shingle
Street Surface Paved
Accessibility None
Porch Porch(es), Deck(s)
Attached Garage 2
Total Parking Spaces 2
Garage Y
Building
Story 2
Foundation Active Radon Mitigation
Sewer Public Sewer
Water Public
Architectural Style Traditional
Level or Stories 2
Additional Building Above Grade, Below Grade
New Construction N
Schools
School District State College Area
Others
Tax ID 18-008A,037-,0000-
Ownership Fee Simple
Special Listing Condition Standard
Read Less Info
Want to know what your home might be worth? Contact us for a FREE valuation!

Our team is ready to help you sell your home for the highest possible price ASAP

Bought with Pat Brewer • Kissinger, Bigatel & Brower
"My job is to find and attract mastery-based agents to the office, protect the culture, and make sure everyone is happy! "







