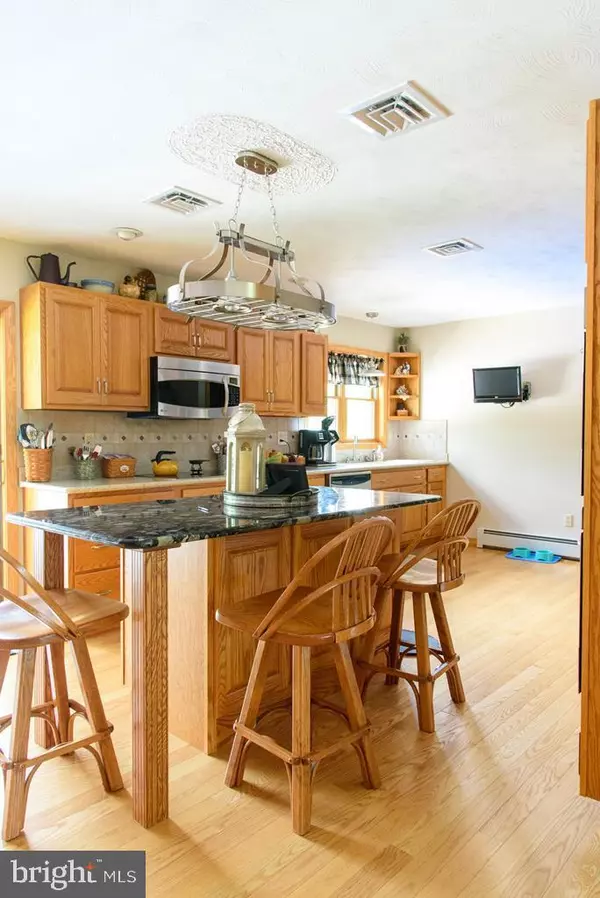$390,000
$379,000
2.9%For more information regarding the value of a property, please contact us for a free consultation.
3 Beds
3 Baths
2,809 SqFt
SOLD DATE : 04/09/2020
Key Details
Sold Price $390,000
Property Type Single Family Home
Sub Type Detached
Listing Status Sold
Purchase Type For Sale
Square Footage 2,809 sqft
Price per Sqft $138
Subdivision None Available
MLS Listing ID PACD2035888
Sold Date 04/09/20
Style Split Level
Bedrooms 3
Full Baths 2
Half Baths 1
HOA Y/N N
Abv Grd Liv Area 2,585
Originating Board CCAR
Year Built 1991
Annual Tax Amount $3,417
Tax Year 2019
Lot Size 7.580 Acres
Acres 7.58
Property Description
Come enjoy the charms of country living this home has to offer. An ideal, multi-level, home on 2 acres (additional acreage available) with a storybook scene of nature. The cook of the house will enjoy the spacious and open kitchen with generous food prep spaces, Corian countertops, massive granite island and tons of cabinetry for storage, there's also a lower level canning kitchen. Upper and lower level family rooms make easy places for the whole gang to relax and watch some football or your favorite TV shows. To complete the interior you'll find 3 bedrooms, 2.5 baths, central air, hardwood floors, and ample storage spaces. Spectacular outdoor entertaining area with covered porch area, patio and a heated inground pool, 2 ponds, private setting, 2-car integral garage and 3-car detached garage add to the appeal of the property. This is a home to comfortably accommodate the growing family, all the pets and horses as well!
Location
State PA
County Clearfield
Area Morris Twp (158124)
Zoning NONE
Rooms
Other Rooms Living Room, Primary Bedroom, Kitchen, Family Room, Foyer, Laundry, Other, Full Bath, Half Bath, Additional Bedroom
Basement Partial, Partially Finished
Interior
Interior Features Kitchen - Eat-In, WhirlPool/HotTub, Skylight(s)
Heating Baseboard, Hot Water
Cooling Central A/C
Flooring Hardwood
Fireplace N
Heat Source Oil
Exterior
Exterior Feature Patio(s), Porch(es)
Garage Spaces 5.0
Pool In Ground
Utilities Available Cable TV Available
Roof Type Shingle
Street Surface Paved
Accessibility None
Porch Patio(s), Porch(es)
Total Parking Spaces 5
Garage Y
Building
Lot Description Pond, Other
Sewer Public Sewer
Water Public
Architectural Style Split Level
Additional Building Above Grade, Below Grade
New Construction N
Schools
School District West Branch Area
Others
Tax ID 124-99-201 & 259
Ownership Fee Simple
Acceptable Financing Cash, PHFA, Conventional, USDA, FHA
Listing Terms Cash, PHFA, Conventional, USDA, FHA
Financing Cash,PHFA,Conventional,USDA,FHA
Special Listing Condition Standard
Read Less Info
Want to know what your home might be worth? Contact us for a FREE valuation!

Our team is ready to help you sell your home for the highest possible price ASAP

Bought with Wanda Ryen • Ryen Realty LLC
"My job is to find and attract mastery-based agents to the office, protect the culture, and make sure everyone is happy! "







