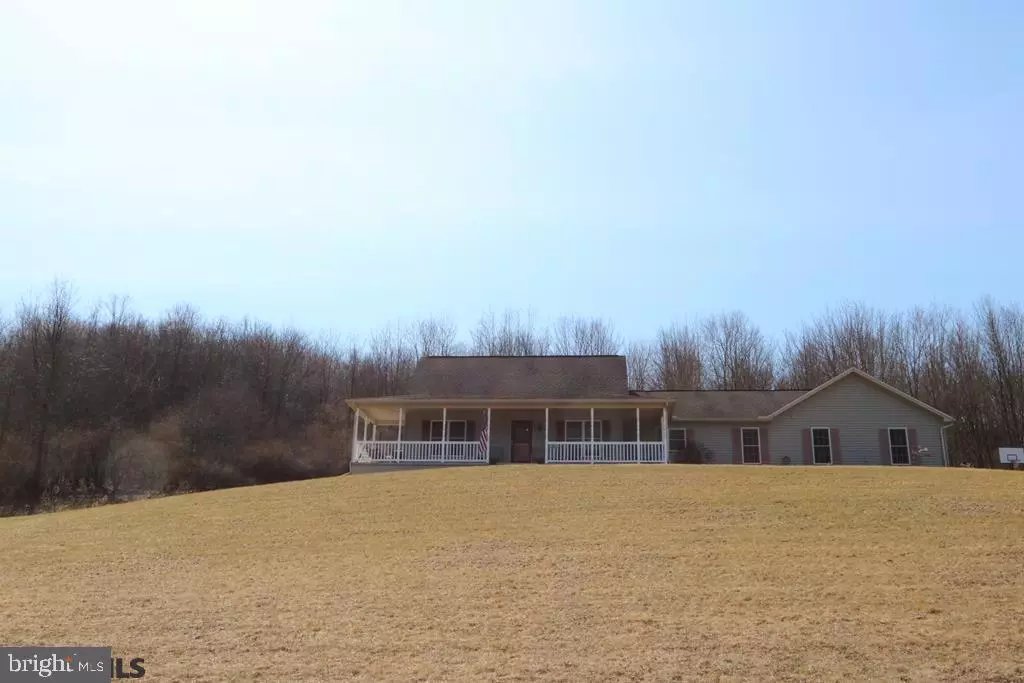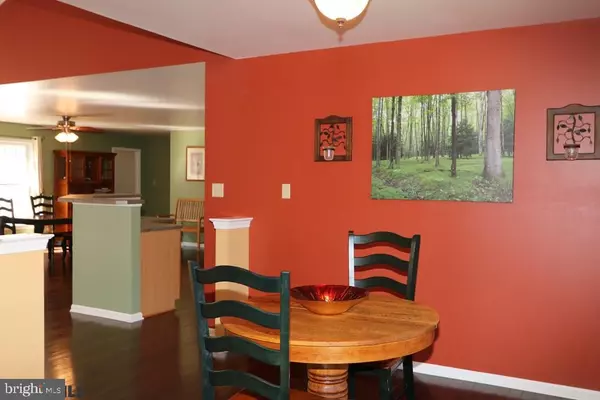$410,000
$369,000
11.1%For more information regarding the value of a property, please contact us for a free consultation.
3 Beds
3 Baths
2,248 SqFt
SOLD DATE : 05/16/2022
Key Details
Sold Price $410,000
Property Type Single Family Home
Sub Type Detached
Listing Status Sold
Purchase Type For Sale
Square Footage 2,248 sqft
Price per Sqft $182
Subdivision Chestnut Hills
MLS Listing ID PACE2273290
Sold Date 05/16/22
Style Ranch/Rambler
Bedrooms 3
Full Baths 2
Half Baths 1
HOA Y/N N
Abv Grd Liv Area 2,248
Originating Board CCAR
Year Built 2004
Annual Tax Amount $5,953
Tax Year 2021
Lot Size 4.190 Acres
Acres 4.19
Property Description
This meticulously maintained ranch home, situated on 4.19 acres, was built by Haubert Homes in 2004. This lovely one owner home offers an open concept with a spacious great room with cathedral ceiling, formal dining room, breakfast room and kitchen. Dark chocolate oak floors throughout most of the first floor with lovely views from every room. The oversized owner's suite offers a walk-in closet and owners' bath. Additionally, there are two more bedrooms that share a full bath, a half bath and practical laundry-mud room. Geothermal heating and cooling (new furnace 2018), inviting paved driveway with extra parking pad, two car garage, breathtaking covered porch and so much more. A must see!
Location
State PA
County Centre
Area Boggs Twp (16407)
Zoning R
Rooms
Other Rooms Dining Room, Primary Bedroom, Kitchen, Foyer, Breakfast Room, Great Room, Laundry, Primary Bathroom, Full Bath, Half Bath, Additional Bedroom
Basement Unfinished, Full
Interior
Interior Features Breakfast Area, Kitchen - Eat-In, Stove - Pellet
Heating Geothermal, Heat Pump(s), Wall Unit
Cooling Central A/C
Flooring Hardwood
Fireplace N
Heat Source Wood, Electric, Geo-thermal
Exterior
Exterior Feature Porch(es), Deck(s)
Garage Spaces 2.0
Community Features Restrictions
Utilities Available Electric Available
View Y/N Y
Roof Type Shingle
Street Surface Gravel
Accessibility None
Porch Porch(es), Deck(s)
Attached Garage 2
Total Parking Spaces 2
Garage Y
Building
Story 1
Sewer Private Sewer
Water Well
Architectural Style Ranch/Rambler
Level or Stories 1
Additional Building Above Grade, Below Grade
New Construction N
Schools
School District Bald Eagle Area
Others
Tax ID 07-005-008K-0000
Ownership Fee Simple
Acceptable Financing Cash, Conventional
Listing Terms Cash, Conventional
Financing Cash,Conventional
Special Listing Condition Standard
Read Less Info
Want to know what your home might be worth? Contact us for a FREE valuation!

Our team is ready to help you sell your home for the highest possible price ASAP

Bought with Paul Confer • Kissinger, Bigatel & Brower
"My job is to find and attract mastery-based agents to the office, protect the culture, and make sure everyone is happy! "







