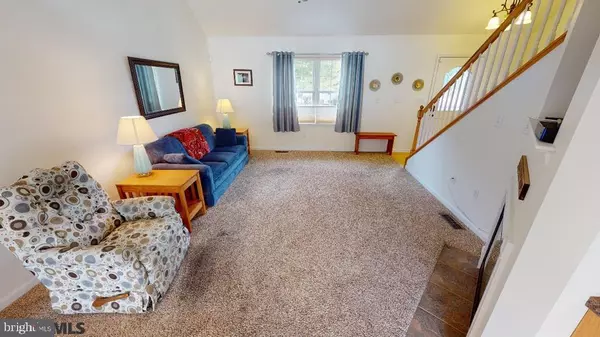$200,000
$199,900
0.1%For more information regarding the value of a property, please contact us for a free consultation.
3 Beds
3 Baths
1,550 SqFt
SOLD DATE : 11/10/2020
Key Details
Sold Price $200,000
Property Type Single Family Home
Sub Type Twin/Semi-Detached
Listing Status Sold
Purchase Type For Sale
Square Footage 1,550 sqft
Price per Sqft $129
Subdivision Spring Gardens
MLS Listing ID PACE2431400
Sold Date 11/10/20
Style Other
Bedrooms 3
Full Baths 2
Half Baths 1
HOA Fees $200/mo
HOA Y/N Y
Abv Grd Liv Area 1,550
Originating Board CCAR
Year Built 2006
Annual Tax Amount $3,417
Tax Year 2020
Lot Size 0.260 Acres
Acres 0.26
Property Description
This spacious 3 bedroom 2.5 bath townhome has vaulted ceilings, an open loft area, a fireplace and a spacious one car garage. The open floor plan flows from one room to the next with updated carpeting on the main level. The convenient kitchen offers ample storage & counter space and a pass-thru to dining room for easy serving. The newer kitchen appliances are all included. Three bedrooms are on the second level along with a loft bedroom and 2 full baths. There's also a full unfinished basement. Energy efficient gas heat and central air make this home a very economical choice. It's also convenient to I-99. Call for your viewing today!!
Location
State PA
County Centre
Area Spring Twp (16413)
Zoning RESIDENTIAL
Rooms
Other Rooms Living Room, Dining Room, Primary Bedroom, Kitchen, Laundry, Full Bath, Half Bath, Additional Bedroom
Basement Unfinished, Full
Interior
Heating Forced Air
Cooling Central A/C
Flooring Hardwood
Fireplaces Number 1
Fireplaces Type Gas/Propane
Fireplace Y
Heat Source Natural Gas
Exterior
Exterior Feature Deck(s)
Garage Spaces 1.0
Community Features Restrictions
Roof Type Shingle
Street Surface Paved
Accessibility None
Porch Deck(s)
Attached Garage 1
Total Parking Spaces 1
Garage Y
Building
Sewer Public Sewer
Water Public
Architectural Style Other
Additional Building Above Grade, Below Grade
New Construction N
Schools
School District Bellefonte Area
Others
HOA Fee Include Ext Bldg Maint,Insurance,Common Area Maintenance,Lawn Maintenance,Snow Removal,Pest Control
Tax ID 13-003-061B-0151
Ownership Condominium
Acceptable Financing Cash, Conventional, FHA
Listing Terms Cash, Conventional, FHA
Financing Cash,Conventional,FHA
Special Listing Condition Standard
Read Less Info
Want to know what your home might be worth? Contact us for a FREE valuation!

Our team is ready to help you sell your home for the highest possible price ASAP

Bought with Jenn Shufran • RE/MAX Centre Realty

"My job is to find and attract mastery-based agents to the office, protect the culture, and make sure everyone is happy! "







