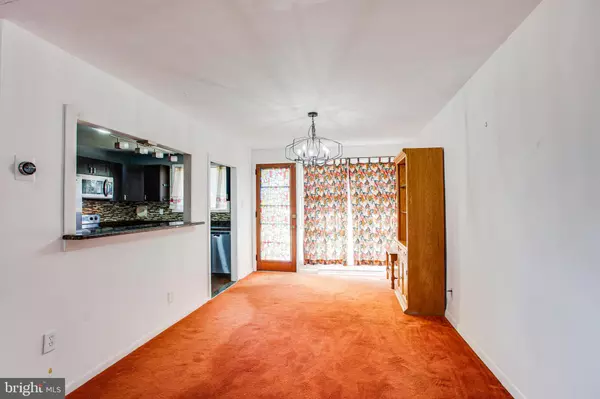$300,000
$320,000
6.3%For more information regarding the value of a property, please contact us for a free consultation.
4 Beds
2 Baths
1,580 SqFt
SOLD DATE : 01/31/2023
Key Details
Sold Price $300,000
Property Type Single Family Home
Sub Type Detached
Listing Status Sold
Purchase Type For Sale
Square Footage 1,580 sqft
Price per Sqft $189
Subdivision Lansdowne
MLS Listing ID PADE2038332
Sold Date 01/31/23
Style Split Level
Bedrooms 4
Full Baths 2
HOA Y/N N
Abv Grd Liv Area 1,580
Originating Board BRIGHT
Year Built 1955
Annual Tax Amount $5,817
Tax Year 2021
Lot Size 6,970 Sqft
Acres 0.16
Lot Dimensions 80.00 x 126.00
Property Description
This beautiful home says welcome home when you walk through the door. You walk into a living room, which is opened to the dining room. The kitchen is updated. When you go to the second level of this split level home there are three bedrooms and a bathroom. On the lower level, is another bedroom with a walk in closet and a full bathroom. This home has a laundry room which includes a washer and dryer. Another feature of this home is the solar panels, central air. This home also features: smart key and rekey without changing locks, smart ring doorbell, smart nest thermostat, smart outdoor floodlights with camera security, living room lights, night lights, and stainless appliances. All LED nights and modern fixtures. There is a man cave or she shed at the back of the home which also has electric, air conditioned, and heat. There is a shopping center close, transportation (SEPTA and the train station). There is a Farmers Market, which is open from May to October. Come out to see your next home.
Location
State PA
County Delaware
Area Lansdowne Boro (10423)
Zoning RES
Rooms
Basement Fully Finished
Main Level Bedrooms 4
Interior
Hot Water Natural Gas
Heating Baseboard - Electric
Cooling Central A/C
Heat Source Natural Gas
Laundry Lower Floor
Exterior
Garage Spaces 2.0
Waterfront N
Water Access N
Accessibility None
Parking Type Attached Carport
Total Parking Spaces 2
Garage N
Building
Story 1.5
Foundation Slab
Sewer Public Sewer
Water Public
Architectural Style Split Level
Level or Stories 1.5
Additional Building Above Grade, Below Grade
New Construction N
Schools
Elementary Schools Ardmore Ave
Middle Schools Pennwood West
High Schools Penn Wood High School - Green Ave Campus
School District William Penn
Others
Pets Allowed N
Senior Community No
Tax ID 23-00-00843-26
Ownership Fee Simple
SqFt Source Assessor
Acceptable Financing Cash, Conventional
Listing Terms Cash, Conventional
Financing Cash,Conventional
Special Listing Condition Standard
Read Less Info
Want to know what your home might be worth? Contact us for a FREE valuation!

Our team is ready to help you sell your home for the highest possible price ASAP

Bought with Eric A Cui • EXP Realty, LLC

"My job is to find and attract mastery-based agents to the office, protect the culture, and make sure everyone is happy! "







