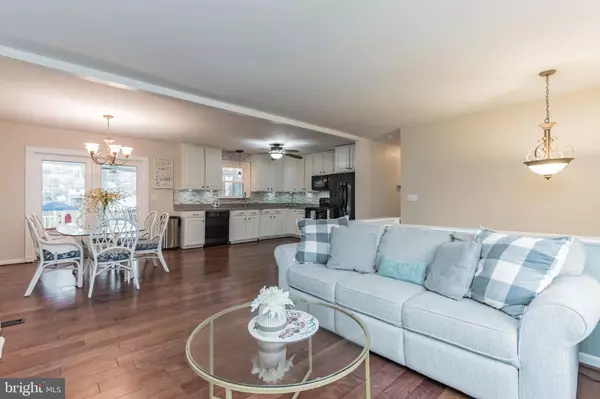$451,000
$430,000
4.9%For more information regarding the value of a property, please contact us for a free consultation.
4 Beds
3 Baths
2,031 SqFt
SOLD DATE : 02/01/2023
Key Details
Sold Price $451,000
Property Type Single Family Home
Sub Type Detached
Listing Status Sold
Purchase Type For Sale
Square Footage 2,031 sqft
Price per Sqft $222
Subdivision Bay City
MLS Listing ID MDQA2005406
Sold Date 02/01/23
Style Split Foyer
Bedrooms 4
Full Baths 3
HOA Fees $9/ann
HOA Y/N Y
Abv Grd Liv Area 1,048
Originating Board BRIGHT
Year Built 1978
Annual Tax Amount $2,805
Tax Year 2022
Lot Size 0.542 Acres
Acres 0.54
Property Description
Under Contract/Open House Cancelled! Welcome to 906 Buckingham Dr. located on one of the most sought after streets in the Bay City community! Perfectly situated on a 1/2 acre fenced in lot and just a short walk to the Chesapeake Bay front, you are going to want to say YES to the address! This split foyer will surprise you with it's open concept and abundance of space - inside and out! With 3 bedrooms and 2 full baths on the main the floor, plus a lower level with recreation space, laundry/utility and a bonus room that could be used as a primary, in law suite or office that has two closets plus an en suite with heated floors, walk in shower and double vanity. Screened porch on your wish list? This home has it! Enjoy your morning coffee overlooking the large yard with mature trees and firepit! This home has public sewer and water and just $110/year HOA fee and includes the community boat ramp! You're just minutes from shopping, dining and the Chesapeake Bay Bridge. It's time to make THE SHORE HOME! Schedule your private showing today!
Location
State MD
County Queen Annes
Zoning NC-20
Rooms
Other Rooms Primary Bedroom, Bedroom 2, Bedroom 1, Other
Interior
Interior Features Combination Kitchen/Dining, Upgraded Countertops, Kitchen - Eat-In, Kitchen - Table Space, Recessed Lighting, Stove - Pellet, Tub Shower, Walk-in Closet(s), Wood Floors, Ceiling Fan(s)
Hot Water Electric
Heating Heat Pump(s)
Cooling Heat Pump(s)
Flooring Ceramic Tile, Carpet, Luxury Vinyl Plank
Fireplaces Number 2
Fireplaces Type Equipment
Equipment Built-In Microwave, Dishwasher, Disposal, Dryer, Oven/Range - Electric, Refrigerator, Washer
Fireplace Y
Appliance Built-In Microwave, Dishwasher, Disposal, Dryer, Oven/Range - Electric, Refrigerator, Washer
Heat Source Electric
Exterior
Exterior Feature Patio(s), Porch(es), Deck(s), Screened
Amenities Available Boat Ramp, Common Grounds, Picnic Area, Tot Lots/Playground
Water Access Y
Roof Type Shingle
Accessibility None
Porch Patio(s), Porch(es), Deck(s), Screened
Garage N
Building
Story 2
Foundation Concrete Perimeter
Sewer Public Sewer
Water Public
Architectural Style Split Foyer
Level or Stories 2
Additional Building Above Grade, Below Grade
New Construction N
Schools
Elementary Schools Matapeake
Middle Schools Matapeake
High Schools Kent Island
School District Queen Anne'S County Public Schools
Others
HOA Fee Include Common Area Maintenance,Management
Senior Community No
Tax ID 1804005228
Ownership Fee Simple
SqFt Source Assessor
Acceptable Financing Cash, Conventional, FHA, USDA, VA
Listing Terms Cash, Conventional, FHA, USDA, VA
Financing Cash,Conventional,FHA,USDA,VA
Special Listing Condition Standard
Read Less Info
Want to know what your home might be worth? Contact us for a FREE valuation!

Our team is ready to help you sell your home for the highest possible price ASAP

Bought with Jennifer A Snead • Long & Foster Real Estate, Inc.
"My job is to find and attract mastery-based agents to the office, protect the culture, and make sure everyone is happy! "







