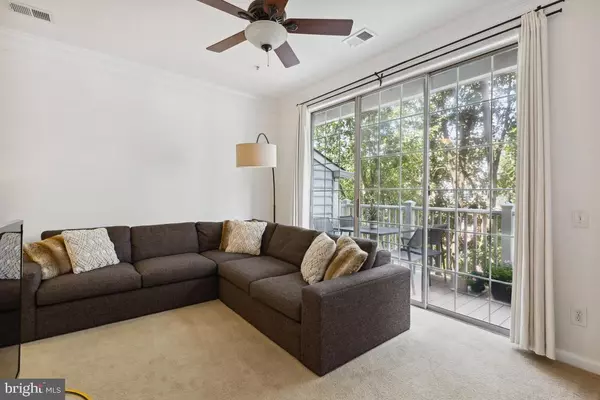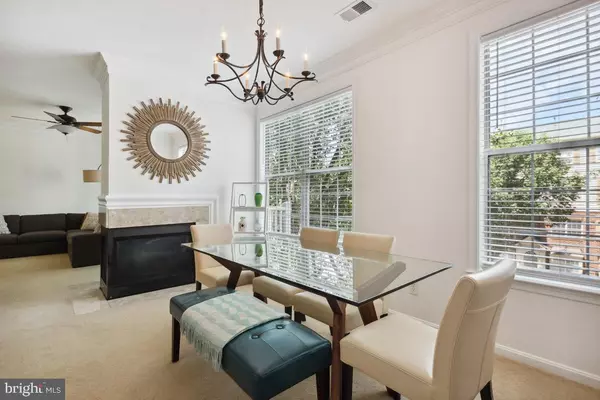$419,990
$419,990
For more information regarding the value of a property, please contact us for a free consultation.
2 Beds
3 Baths
1,142 SqFt
SOLD DATE : 02/01/2023
Key Details
Sold Price $419,990
Property Type Condo
Sub Type Condo/Co-op
Listing Status Sold
Purchase Type For Sale
Square Footage 1,142 sqft
Price per Sqft $367
Subdivision Kingsgate
MLS Listing ID VAAX2015764
Sold Date 02/01/23
Style Colonial
Bedrooms 2
Full Baths 2
Half Baths 1
Condo Fees $400/mo
HOA Y/N N
Abv Grd Liv Area 1,142
Originating Board BRIGHT
Year Built 1993
Annual Tax Amount $4,695
Tax Year 2022
Property Description
Welcome home to this wonderful 2 bedroom, 2.5 condo in sought after Kingsgate. This great home features an open living room with sliding glass door to the balcony. A great 2 sided gas fireplace separates the living room and dining rooms. Open kitchen with breakfast bar, granite countertops, 42" cabinetry and stainless appliances. The primary bedroom has cathedral ceilings, walk-in closet and primary bathroom with dual vanity, soaking tub and separate shower. The upper level is complete with a 2nd bedroom, full bathroom and laundry area. Recent updates include new HVAC in 2019, dishwasher in 2021, washer & dryer blinds, whole house painted and composite balcony in 2020, roof in 2018 and parking lot repaved in 2020. Water is included in the condo dues. Convenient to shopping, restaurants, and all the activity at Shirlington Village. Not only is it a quick commute to DC, the Pentagon, Mark Center, and Amazon HQ2, but the unit also has plenty of space for teleworking. One assigned parking space conveys, plenty of visitor parking and so much more!
Location
State VA
County Alexandria City
Zoning RC
Rooms
Other Rooms Living Room, Dining Room, Primary Bedroom, Bedroom 2, Kitchen
Interior
Interior Features Carpet, Ceiling Fan(s), Crown Moldings, Dining Area, Floor Plan - Traditional, Formal/Separate Dining Room, Kitchen - Gourmet, Primary Bath(s), Soaking Tub, Walk-in Closet(s), Window Treatments
Hot Water Natural Gas
Heating Forced Air
Cooling Central A/C, Ceiling Fan(s)
Fireplaces Number 1
Fireplaces Type Double Sided, Gas/Propane
Equipment Built-In Microwave, Dishwasher, Disposal, Dryer, Exhaust Fan, Icemaker, Oven/Range - Gas, Refrigerator, Stainless Steel Appliances, Washer, Water Heater
Fireplace Y
Appliance Built-In Microwave, Dishwasher, Disposal, Dryer, Exhaust Fan, Icemaker, Oven/Range - Gas, Refrigerator, Stainless Steel Appliances, Washer, Water Heater
Heat Source Natural Gas
Exterior
Exterior Feature Balcony
Garage Spaces 1.0
Amenities Available Common Grounds
Water Access N
Accessibility None
Porch Balcony
Total Parking Spaces 1
Garage N
Building
Story 2
Unit Features Garden 1 - 4 Floors
Sewer Public Sewer
Water Public
Architectural Style Colonial
Level or Stories 2
Additional Building Above Grade, Below Grade
New Construction N
Schools
Elementary Schools Charles Barrett
Middle Schools George Washington
High Schools T.C. Williams
School District Alexandria City Public Schools
Others
Pets Allowed Y
HOA Fee Include Custodial Services Maintenance,Ext Bldg Maint,Insurance,Management,Reserve Funds,Snow Removal,Trash
Senior Community No
Tax ID 50634560
Ownership Condominium
Special Listing Condition Standard
Pets Allowed No Pet Restrictions
Read Less Info
Want to know what your home might be worth? Contact us for a FREE valuation!

Our team is ready to help you sell your home for the highest possible price ASAP

Bought with Jonathan Chvala • KW Metro Center
"My job is to find and attract mastery-based agents to the office, protect the culture, and make sure everyone is happy! "







