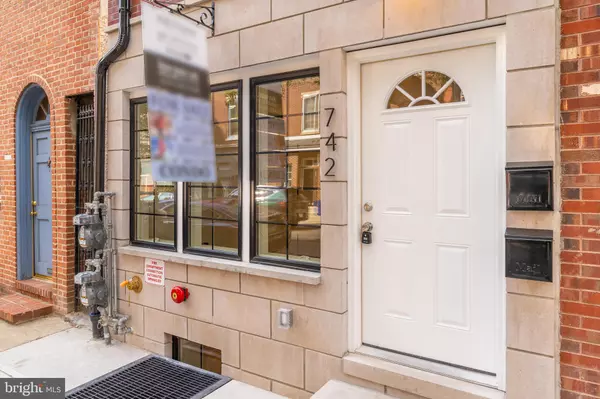$1,245,000
$1,360,000
8.5%For more information regarding the value of a property, please contact us for a free consultation.
4,000 SqFt
SOLD DATE : 01/31/2023
Key Details
Sold Price $1,245,000
Property Type Multi-Family
Sub Type Interior Row/Townhouse
Listing Status Sold
Purchase Type For Sale
Square Footage 4,000 sqft
Price per Sqft $311
Subdivision Queen Village
MLS Listing ID PAPH2137032
Sold Date 01/31/23
Style Traditional,Straight Thru
Abv Grd Liv Area 3,400
Originating Board BRIGHT
Year Built 2022
Annual Tax Amount $5,908
Tax Year 2023
Lot Dimensions 15.00 x 60.00
Property Description
Luxurious condo living in Queen Village in the highly desirable Meredith catchment! These impeccably designed condos are newly constructed and feature 3 bedrooms in each unit. Enjoy one year of pre-paid parking in a nearby lot. The architectural exterior design features a traditional facade that is reflective of the colonial era with limestone and brick and a black standing seam metal mansard roof. The first floor boasts over 1,200 sq feet of living space with GE stainless steel appliances, quartz countertops, vinyl flooring throughout. This bi-level unit features a u-shaped kitchen, living room, with access to a private rear patio, and a full bed and bath on the entry level, the lower level features 2 bedrooms and 1 full bath for optimal privacy. With multiple storage closets and laundry on the lower level. The second unit features over 1,800 sq ft of living space and 3 floors of spacious living. Enjoy a stunning kitchen with quartz countertops and bar. The second floor features 2 bedrooms and one full bath along with a tiled laundry room. The third floor is a private owner suite with spectacular luxury spa-like bathroom, soaking tub, separate shower, and plenty of storage space with an additional linen closet. Enjoy his /her closets, wet bar, and private staircase to roof deck. The roof deck has 360 degree view of the city, the bridge, and river views, this massive space is great for a peaceful retreat or additional hosting space for guests. 10 Year Tax Abatement Pending.
Location
State PA
County Philadelphia
Area 19147 (19147)
Zoning RM1
Rooms
Basement Fully Finished
Interior
Interior Features Combination Kitchen/Living, Dining Area, Entry Level Bedroom, Floor Plan - Open, Kitchen - Eat-In, Kitchen - Table Space, Recessed Lighting, Soaking Tub, Stall Shower
Hot Water Natural Gas
Heating Forced Air
Cooling Central A/C
Equipment Refrigerator, Oven/Range - Gas, Dishwasher, Microwave, Disposal, Washer, Dryer
Fireplace N
Appliance Refrigerator, Oven/Range - Gas, Dishwasher, Microwave, Disposal, Washer, Dryer
Heat Source Natural Gas
Exterior
Exterior Feature Patio(s), Roof
Water Access N
Accessibility None
Porch Patio(s), Roof
Garage N
Building
Foundation Concrete Perimeter
Sewer Public Sewer
Water Public
Architectural Style Traditional, Straight Thru
Additional Building Above Grade, Below Grade
New Construction Y
Schools
School District The School District Of Philadelphia
Others
Tax ID 023106800
Ownership Other
Special Listing Condition Standard
Read Less Info
Want to know what your home might be worth? Contact us for a FREE valuation!

Our team is ready to help you sell your home for the highest possible price ASAP

Bought with Amanda E Turske • Long & Foster Real Estate, Inc.
"My job is to find and attract mastery-based agents to the office, protect the culture, and make sure everyone is happy! "







