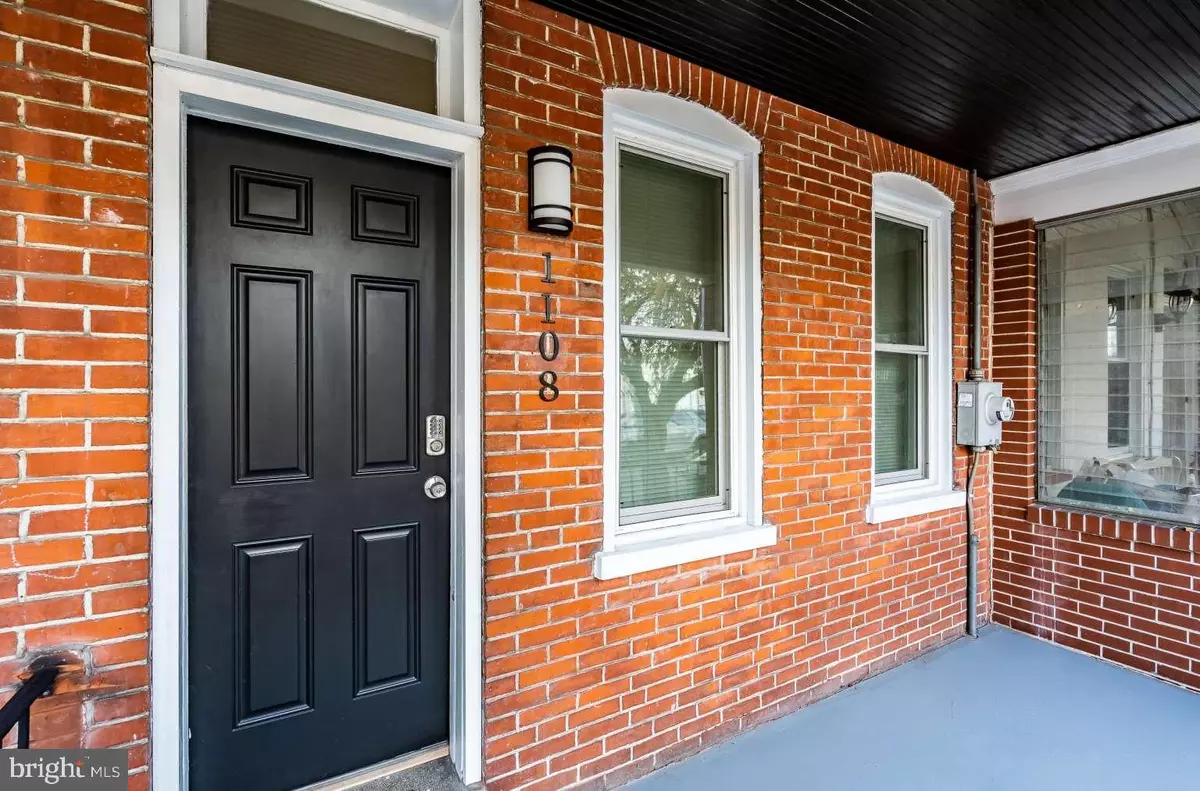$195,000
$205,000
4.9%For more information regarding the value of a property, please contact us for a free consultation.
3 Beds
2 Baths
1,225 SqFt
SOLD DATE : 01/27/2023
Key Details
Sold Price $195,000
Property Type Single Family Home
Sub Type Twin/Semi-Detached
Listing Status Sold
Purchase Type For Sale
Square Footage 1,225 sqft
Price per Sqft $159
Subdivision Wilmington
MLS Listing ID DENC2035016
Sold Date 01/27/23
Style Traditional
Bedrooms 3
Full Baths 2
HOA Y/N N
Abv Grd Liv Area 1,225
Originating Board BRIGHT
Year Built 1900
Annual Tax Amount $1,480
Tax Year 2021
Lot Size 1,307 Sqft
Acres 0.03
Lot Dimensions 14.00 x 85.00
Property Description
Beautifully updated, semi-detached 3BD, 2 Bath home in Hedgeville close to 95 and 1 mile from the Riverfront. Features new vinyl plank flooring and carpet; new windows and paint throughout and many more updates. Main level open floor plan great for entertaining, with spacious sitting and dining area. Kitchen features all brand new stainless steel appliances, gas range, refrigerator with ice maker and water dispenser on door, dishwasher, upgraded deep sink with garbage disposal, new cabinets, granite counter tops and herringbone tile backsplash. Beyond the kitchen is a brand new added full bathroom with tub surround, large shelves for storage and a heater. Upstairs has 3 carpeted bedrooms with another full bath/tub. HVAC is all brand new ductless AC/heat pump in all 3 bedrooms, kitchen and main living space; with remote controls. Also have option of radiator heat throughout the house. Electrical wiring has been updated; added ceiling fans in every room and recessed lighting. Front porch has updated paint, new front and back doors with front keypad deadbolt. Backyard has a nice 6 foot privacy fence, and concrete area that would be great for entertaining. This is a must see, won’t last long!
Location
State DE
County New Castle
Area Wilmington (30906)
Zoning 26R-3
Rooms
Other Rooms Dining Room, Primary Bedroom, Bedroom 2, Bedroom 3, Kitchen, Family Room, Full Bath
Basement Full, Poured Concrete, Unfinished, Windows, Interior Access
Interior
Interior Features Combination Dining/Living
Hot Water 60+ Gallon Tank
Heating Heat Pump(s), Radiator
Cooling Heat Pump(s), Ceiling Fan(s), Wall Unit
Flooring Carpet, Laminated
Equipment Dishwasher, Disposal, Exhaust Fan, Icemaker, Microwave, Stainless Steel Appliances, Oven/Range - Gas, Refrigerator
Window Features Double Pane
Appliance Dishwasher, Disposal, Exhaust Fan, Icemaker, Microwave, Stainless Steel Appliances, Oven/Range - Gas, Refrigerator
Heat Source Natural Gas, Electric
Laundry Hookup, Basement
Exterior
Exterior Feature Enclosed
Fence Privacy, Wood
Utilities Available Natural Gas Available, Electric Available, Water Available
Waterfront N
Water Access N
View City
Roof Type Asphalt
Accessibility 2+ Access Exits, Doors - Swing In
Porch Enclosed
Road Frontage City/County
Parking Type On Street
Garage N
Building
Story 2
Foundation Concrete Perimeter
Sewer Public Sewer
Water Public
Architectural Style Traditional
Level or Stories 2
Additional Building Above Grade, Below Grade
Structure Type Dry Wall
New Construction N
Schools
Elementary Schools Pulaski
Middle Schools Bayard
High Schools Glasgow
School District Christina
Others
Pets Allowed Y
Senior Community No
Tax ID 26-042.10-288
Ownership Fee Simple
SqFt Source Assessor
Special Listing Condition Standard
Pets Description No Pet Restrictions
Read Less Info
Want to know what your home might be worth? Contact us for a FREE valuation!

Our team is ready to help you sell your home for the highest possible price ASAP

Bought with William Holder • RE/MAX Associates-Wilmington

"My job is to find and attract mastery-based agents to the office, protect the culture, and make sure everyone is happy! "







