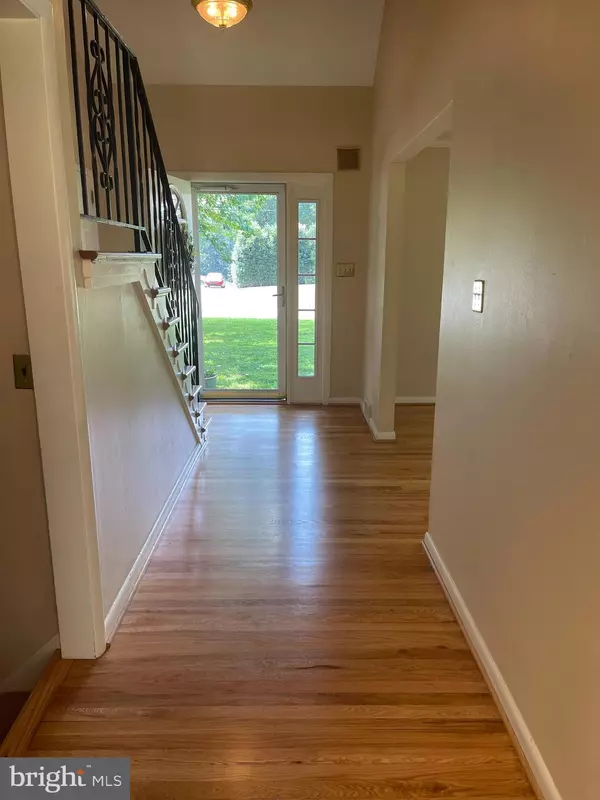$500,000
$510,000
2.0%For more information regarding the value of a property, please contact us for a free consultation.
5 Beds
3 Baths
3,250 SqFt
SOLD DATE : 01/27/2023
Key Details
Sold Price $500,000
Property Type Single Family Home
Sub Type Detached
Listing Status Sold
Purchase Type For Sale
Square Footage 3,250 sqft
Price per Sqft $153
Subdivision Canterbury Hills
MLS Listing ID DENC2025326
Sold Date 01/27/23
Style Split Level
Bedrooms 5
Full Baths 2
Half Baths 1
HOA Fees $25/ann
HOA Y/N Y
Abv Grd Liv Area 3,250
Originating Board BRIGHT
Year Built 1956
Annual Tax Amount $2,263
Tax Year 2022
Lot Size 0.940 Acres
Acres 0.94
Lot Dimensions 115.70 x 195.40
Property Description
Priced to Sell. Home is vacant & ready for a quick delivery. Canterbury Hills is one the most desirable communities in Hockessin. The well-manicured large flat lot has a rear paver patio. Seller has an invisible fence for pet owners. The Seller has professional refinished all of the hardwood floors Aug 2022. The solid brick and vinyl split level home features solid original hardwood flooring, replacement windows and renovated bathroom with Jacuzzi tub. The kitchen has been updated with newer cabinets, granite countertops, recessed sink, faucet, stainless steel appliances, tiled flooring and more. Eat in area is great for a small meal. Formal dining room is great for all formal occasions. Living room could be used a play area and has a brick wood burning fireplace. Upper level offers 4 good sized bedrooms. The Seller has converted one bedroom into a laundry area. There is a 5th bedroom or loft area above the main level bedrooms. Finished lower level has Berber carpeting, large family room, gas fireplace, home based office area or bedroom, and utility area. The family room is at ground level and gets a lot of natural light. Oversized side entry garage door with extended new asphalt driveway for extra guest parking. Don't miss an opportunity to own a beautiful home. It is close to all local shopping and restaurants. Call to show today.
Location
State DE
County New Castle
Area Hockssn/Greenvl/Centrvl (30902)
Zoning NC21
Rooms
Other Rooms Living Room, Dining Room, Primary Bedroom, Bedroom 2, Bedroom 3, Bedroom 4, Bedroom 5, Kitchen, Family Room, Office
Basement Fully Finished
Interior
Interior Features Ceiling Fan(s), Floor Plan - Traditional, Primary Bath(s)
Hot Water Natural Gas
Heating Forced Air
Cooling Central A/C
Flooring Carpet, Hardwood
Fireplaces Number 2
Fireplaces Type Wood, Gas/Propane
Equipment Built-In Microwave, Dishwasher, Dryer, Microwave, Oven/Range - Gas
Fireplace Y
Window Features Replacement
Appliance Built-In Microwave, Dishwasher, Dryer, Microwave, Oven/Range - Gas
Heat Source Natural Gas
Laundry Main Floor
Exterior
Exterior Feature Patio(s)
Garage Garage - Side Entry, Garage Door Opener, Inside Access
Garage Spaces 2.0
Utilities Available Cable TV Available
Waterfront N
Water Access N
Roof Type Architectural Shingle
Accessibility None
Porch Patio(s)
Parking Type Attached Garage
Attached Garage 2
Total Parking Spaces 2
Garage Y
Building
Story 3
Foundation Block
Sewer Public Sewer
Water Public
Architectural Style Split Level
Level or Stories 3
Additional Building Above Grade, Below Grade
Structure Type Dry Wall
New Construction N
Schools
Elementary Schools Brandywine Springs School
Middle Schools Skyline
High Schools Mckean
School District Red Clay Consolidated
Others
Pets Allowed N
Senior Community No
Tax ID 08-020.40-047
Ownership Fee Simple
SqFt Source Assessor
Acceptable Financing Conventional, FHA, VA
Horse Property N
Listing Terms Conventional, FHA, VA
Financing Conventional,FHA,VA
Special Listing Condition Standard
Read Less Info
Want to know what your home might be worth? Contact us for a FREE valuation!

Our team is ready to help you sell your home for the highest possible price ASAP

Bought with Dustin Oldfather • Compass

"My job is to find and attract mastery-based agents to the office, protect the culture, and make sure everyone is happy! "







