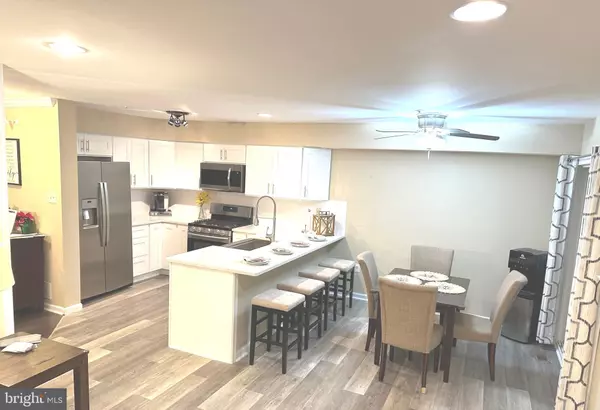$490,000
$499,900
2.0%For more information regarding the value of a property, please contact us for a free consultation.
3 Beds
3 Baths
2,079 SqFt
SOLD DATE : 01/26/2023
Key Details
Sold Price $490,000
Property Type Townhouse
Sub Type End of Row/Townhouse
Listing Status Sold
Purchase Type For Sale
Square Footage 2,079 sqft
Price per Sqft $235
Subdivision Warrington Hunt
MLS Listing ID PABU2040434
Sold Date 01/26/23
Style Colonial
Bedrooms 3
Full Baths 2
Half Baths 1
HOA Fees $101/qua
HOA Y/N Y
Abv Grd Liv Area 2,079
Originating Board BRIGHT
Year Built 1997
Annual Tax Amount $5,834
Tax Year 2022
Lot Size 4,563 Sqft
Acres 0.1
Lot Dimensions 39.00 x
Property Description
KITCHEN REMODEL COMPLETED. Warrington Hunt townhome with BRAND NEW kitchen. OPEN HOUSE on Sunday, 12/18 from 1-3. Well-maintained, 3-bedroom, 2.5 bath with open concept living, low HOA fees, vaulted ceilings, finished walk-out basement with office, brand-new gourmet kitchen and one-car garage with inside access. Enter the home to your living/dining room with neutral décor, dark engineered hardwood floors, chair railing/crown moldings, decorator style chandeliers and vaulted ceilings. The dining room flows into the newly renovated, modern, gourmet kitchen perfect for the distinguished chef; Samsung and GE stainless-steel appliances, new white Shaker Less Care brand cabinets (soft close, with specialty spice racks, turntables, stainless handles), new Quartz counter tops extended for bar seating, new stainless farmhouse sink with trays and cutting board, Glacier Bay spring neck pull down kitchen faucet and new neutral luxury vinyl wide plank floors. This sun-drenched eat-in kitchen is open to a large family room with multiple windows and wood burning fireplace. Step outside to your newly replaced deck (2018), perfect for lounging on the weekend or enjoying your morning coffee. Head upstairs to 3 bedrooms with ample closet space, 2 full bathrooms and 2nd floor laundry. The main bedroom, complete with 2 walk-in closets, has a bright, large ensuite bathroom with cathedral ceilings, jetted tub and stall shower. The basement, currently used as a family hang-out and playroom, includes a private office (staged as a guest room) and walk-out access. The home includes many upgrades; newer roof (2017), replacement windows with transferrable warranty (2020), replacement slider to the deck (2020), new water heater (2018), HVAC (2015), a drain and dry well installed to divert rainwater from the home and a Guardian home security system installed by the builder.
Location
State PA
County Bucks
Area Warrington Twp (10150)
Zoning PRD
Rooms
Basement Fully Finished, Walkout Level
Interior
Interior Features Breakfast Area, Carpet, Chair Railings, Combination Dining/Living, Combination Kitchen/Living, Crown Moldings, Floor Plan - Open, Kitchen - Gourmet, Recessed Lighting, Tub Shower, Upgraded Countertops, Wood Floors, Sprinkler System
Hot Water Natural Gas
Heating Forced Air
Cooling Central A/C
Flooring Engineered Wood, Luxury Vinyl Plank, Partially Carpeted, Tile/Brick
Fireplaces Number 1
Fireplaces Type Wood
Equipment Built-In Microwave, Dishwasher, Dryer, Microwave, Oven/Range - Gas, Refrigerator, Stainless Steel Appliances, Washer, Water Heater
Fireplace Y
Window Features Replacement,Skylights,Sliding
Appliance Built-In Microwave, Dishwasher, Dryer, Microwave, Oven/Range - Gas, Refrigerator, Stainless Steel Appliances, Washer, Water Heater
Heat Source Natural Gas
Laundry Upper Floor
Exterior
Exterior Feature Deck(s)
Parking Features Garage - Front Entry, Garage Door Opener, Inside Access
Garage Spaces 1.0
Utilities Available Cable TV Available, Phone
Water Access N
Roof Type Shingle
Accessibility None
Porch Deck(s)
Attached Garage 1
Total Parking Spaces 1
Garage Y
Building
Lot Description Front Yard
Story 2
Foundation Concrete Perimeter
Sewer Public Sewer
Water Public
Architectural Style Colonial
Level or Stories 2
Additional Building Above Grade, Below Grade
Structure Type 2 Story Ceilings,Dry Wall,Vaulted Ceilings
New Construction N
Schools
Elementary Schools Mill Creek
Middle Schools Unami
High Schools Central Bucks High School South
School District Central Bucks
Others
Pets Allowed Y
HOA Fee Include Lawn Maintenance,Snow Removal,Trash
Senior Community No
Tax ID 50-056-081
Ownership Fee Simple
SqFt Source Assessor
Security Features Security System,Smoke Detector
Acceptable Financing Cash, Conventional, FHA, VA
Listing Terms Cash, Conventional, FHA, VA
Financing Cash,Conventional,FHA,VA
Special Listing Condition Standard
Pets Allowed No Pet Restrictions
Read Less Info
Want to know what your home might be worth? Contact us for a FREE valuation!

Our team is ready to help you sell your home for the highest possible price ASAP

Bought with Ashlee Check • Compass RE

"My job is to find and attract mastery-based agents to the office, protect the culture, and make sure everyone is happy! "







