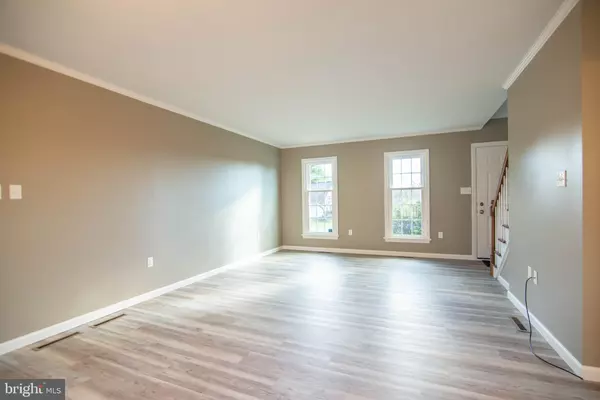$340,000
$340,000
For more information regarding the value of a property, please contact us for a free consultation.
3 Beds
2 Baths
1,802 SqFt
SOLD DATE : 01/24/2023
Key Details
Sold Price $340,000
Property Type Single Family Home
Sub Type Detached
Listing Status Sold
Purchase Type For Sale
Square Footage 1,802 sqft
Price per Sqft $188
Subdivision Hempfield Green
MLS Listing ID PALA2028736
Sold Date 01/24/23
Style Cape Cod
Bedrooms 3
Full Baths 2
HOA Y/N N
Abv Grd Liv Area 1,230
Originating Board BRIGHT
Year Built 1989
Annual Tax Amount $4,386
Tax Year 2022
Lot Size 0.320 Acres
Acres 0.32
Lot Dimensions 0.00 x 0.00
Property Description
Lots of updates to this beautiful Cape Cod in the desirable Hempfield Green! As you enter, new luxury vinyl plank flooring greets you and leads you straight to the French doors and the maintenance-free two-level deck. Turn right and you enter the kitchen featuring stainless appliances, a convection oven and granite countertops. Turn left and you enter a first-floor bedroom complete with new ceiling fan (with remote) and walk-in closet. The first floor bathroom features a shower with new vanity, linen cabinet and lighting. As you go upstairs, you'll note that both staircases feature new rugs. The left bedroom features another new ceiling fan (with remote) while another new vanity awaits you in the full upstairs bathroom. If you like to entertain outdoors, the french doors fully open and a custom Phantom screen extends to keep the bugs out, but let the breeze in. Nestled on a quiet cul-de-sac, this home is a must-see!!
Location
State PA
County Lancaster
Area West Hempfield Twp (10530)
Zoning RESIDENTIAL
Rooms
Other Rooms Living Room, Bedroom 2, Bedroom 3, Kitchen, Basement, Bedroom 1, Bathroom 1, Bathroom 2
Basement Drainage System, Full, Heated, Interior Access, Partially Finished, Sump Pump, Windows
Main Level Bedrooms 1
Interior
Interior Features Walk-in Closet(s), Ceiling Fan(s), Skylight(s), Stall Shower, Tub Shower, Wet/Dry Bar, Combination Dining/Living, Entry Level Bedroom, Upgraded Countertops, Window Treatments
Hot Water Electric
Heating Heat Pump(s)
Cooling Central A/C, Ceiling Fan(s)
Flooring Carpet, Vinyl
Fireplaces Number 1
Fireplaces Type Brick, Fireplace - Glass Doors, Wood
Equipment Stainless Steel Appliances, Dishwasher, Disposal, Dryer - Electric, Dryer - Front Loading, Oven/Range - Electric, Range Hood, Refrigerator, Washer, Water Heater - High-Efficiency
Fireplace Y
Window Features Double Hung,Energy Efficient,Low-E,Screens,Skylights,Triple Pane,Vinyl Clad
Appliance Stainless Steel Appliances, Dishwasher, Disposal, Dryer - Electric, Dryer - Front Loading, Oven/Range - Electric, Range Hood, Refrigerator, Washer, Water Heater - High-Efficiency
Heat Source Electric
Laundry Basement
Exterior
Exterior Feature Deck(s)
Garage Garage - Rear Entry, Garage Door Opener, Inside Access
Garage Spaces 3.0
Utilities Available Cable TV Available, Electric Available
Waterfront N
Water Access N
Roof Type Shingle
Street Surface Paved
Accessibility None
Porch Deck(s)
Road Frontage Boro/Township
Parking Type Attached Garage, Driveway
Attached Garage 1
Total Parking Spaces 3
Garage Y
Building
Lot Description Cul-de-sac, Front Yard, Irregular, Landscaping, Partly Wooded, Rear Yard, SideYard(s), Sloping
Story 2
Foundation Block
Sewer Public Sewer
Water Public
Architectural Style Cape Cod
Level or Stories 2
Additional Building Above Grade, Below Grade
Structure Type Cathedral Ceilings,Dry Wall,High
New Construction N
Schools
High Schools Hempfield Senior
School District Hempfield
Others
Pets Allowed Y
Senior Community No
Tax ID 300-26170-0-0000
Ownership Fee Simple
SqFt Source Assessor
Acceptable Financing Cash, Conventional, FHA, VA
Listing Terms Cash, Conventional, FHA, VA
Financing Cash,Conventional,FHA,VA
Special Listing Condition Standard
Pets Description No Pet Restrictions
Read Less Info
Want to know what your home might be worth? Contact us for a FREE valuation!

Our team is ready to help you sell your home for the highest possible price ASAP

Bought with Beth A Andrew • Coldwell Banker Realty

"My job is to find and attract mastery-based agents to the office, protect the culture, and make sure everyone is happy! "







