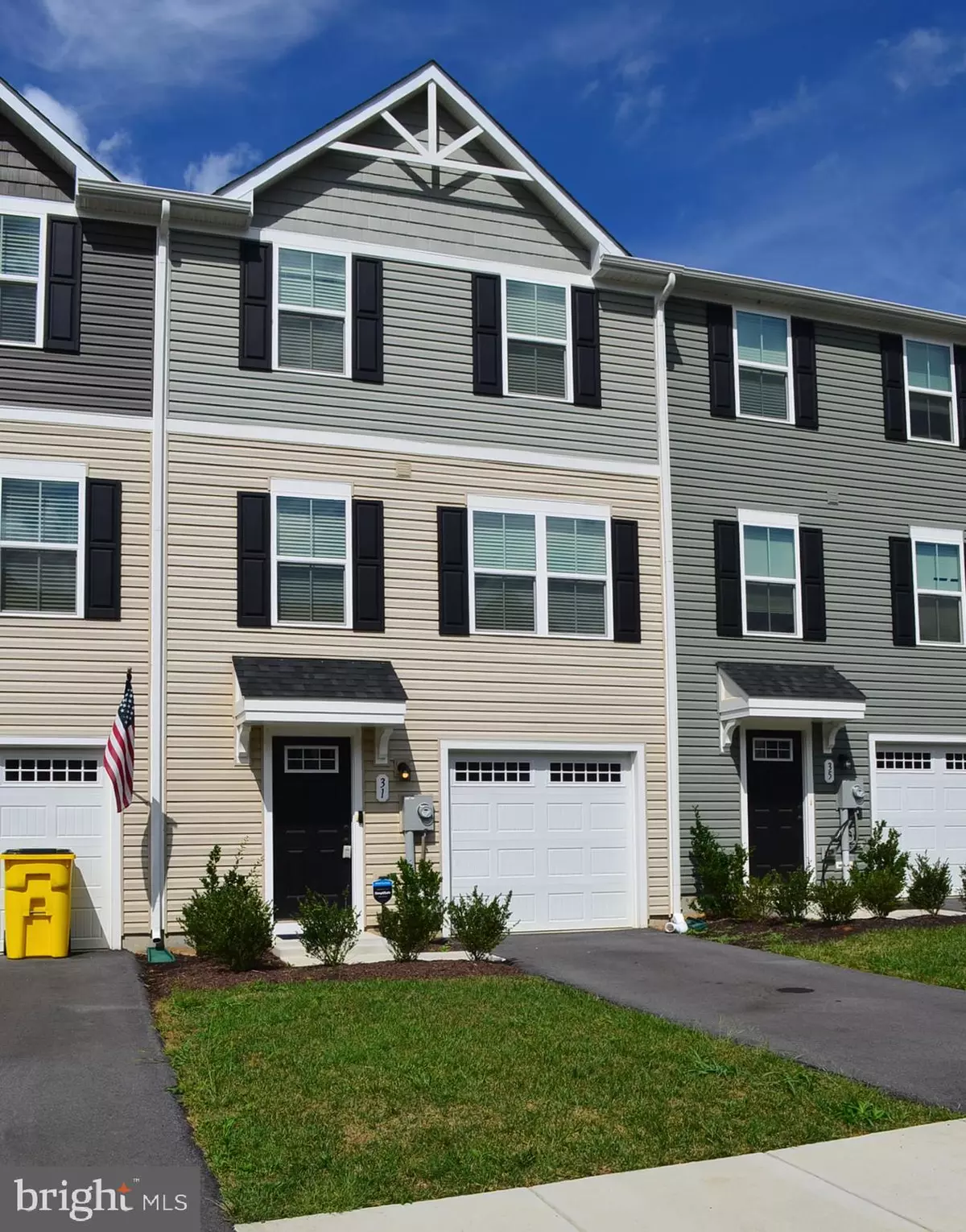$240,000
$249,000
3.6%For more information regarding the value of a property, please contact us for a free consultation.
3 Beds
3 Baths
1,535 SqFt
SOLD DATE : 01/23/2023
Key Details
Sold Price $240,000
Property Type Townhouse
Sub Type Interior Row/Townhouse
Listing Status Sold
Purchase Type For Sale
Square Footage 1,535 sqft
Price per Sqft $156
Subdivision The Lakes At Martinsburg
MLS Listing ID WVBE2012902
Sold Date 01/23/23
Style Traditional
Bedrooms 3
Full Baths 2
Half Baths 1
HOA Fees $38/mo
HOA Y/N Y
Abv Grd Liv Area 1,535
Originating Board BRIGHT
Year Built 2020
Annual Tax Amount $1,239
Tax Year 2022
Lot Size 2,178 Sqft
Acres 0.05
Property Description
Like new townhome! Why wait for one to be built when you can own it now-BE IN BEFORE CHRISTMAS!! This home was purchased in 2020 and was so lovingly cared for you will not even know it was occupied. The owner has even kept plastic carpet protector down to keep it in perfect condition. Comes with UPGRADES of the finished basement, deck, and upgraded kitchen island. All stainless steel appliances and granite countertops. 3 bedrooms and 2 baths on the upper level including an owner's suite with great walk in closet space. The main level living area has open living, kitchen, dining areas that lead to the 10x20 deck for outdoor enjoyment. The lower level boasts a one car garage with interior access and finished basement area for office, family room or whatever your lifestyle needs. Outer door leads to the back access that has been freshly mulched. The community areas include a dog park, recreation play ground, pavilion picnic area and picturesque lakes with walking areas.
Location
State WV
County Berkeley
Zoning 101
Rooms
Basement Walkout Level, Interior Access, Fully Finished, Connecting Stairway, Daylight, Partial
Interior
Interior Features Combination Kitchen/Dining, Combination Kitchen/Living, Floor Plan - Open, Kitchen - Island, Upgraded Countertops
Hot Water Tankless, Instant Hot Water
Heating Forced Air, Programmable Thermostat
Cooling Central A/C
Flooring Carpet, Laminate Plank
Equipment Stainless Steel Appliances
Appliance Stainless Steel Appliances
Heat Source Electric, Propane - Leased
Laundry Upper Floor
Exterior
Exterior Feature Deck(s)
Parking Features Garage - Front Entry, Inside Access, Garage Door Opener
Garage Spaces 1.0
Amenities Available Common Grounds, Dog Park, Lake, Picnic Area
Water Access N
Accessibility None
Porch Deck(s)
Attached Garage 1
Total Parking Spaces 1
Garage Y
Building
Story 3
Foundation Permanent
Sewer Public Sewer
Water Public
Architectural Style Traditional
Level or Stories 3
Additional Building Above Grade
Structure Type Dry Wall
New Construction N
Schools
School District Berkeley County Schools
Others
Senior Community No
Tax ID 08 2B008900000000
Ownership Fee Simple
SqFt Source Estimated
Special Listing Condition Standard
Read Less Info
Want to know what your home might be worth? Contact us for a FREE valuation!

Our team is ready to help you sell your home for the highest possible price ASAP

Bought with Denise A. Swinsky • Long & Foster Real Estate, Inc.
"My job is to find and attract mastery-based agents to the office, protect the culture, and make sure everyone is happy! "







