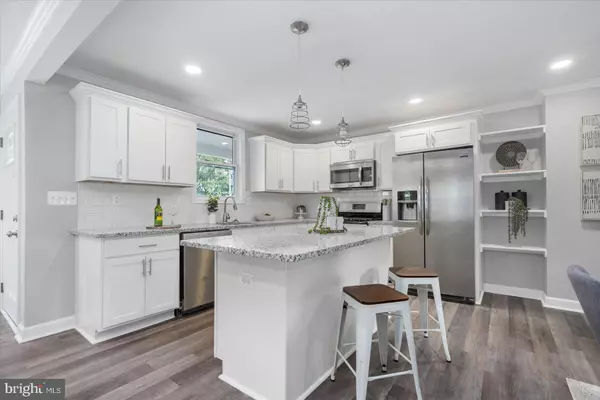$353,000
$353,500
0.1%For more information regarding the value of a property, please contact us for a free consultation.
4 Beds
2 Baths
1,170 SqFt
SOLD DATE : 01/20/2023
Key Details
Sold Price $353,000
Property Type Single Family Home
Sub Type Detached
Listing Status Sold
Purchase Type For Sale
Square Footage 1,170 sqft
Price per Sqft $301
Subdivision Baltimore Highlands
MLS Listing ID MDBC2054690
Sold Date 01/20/23
Style Bungalow
Bedrooms 4
Full Baths 2
HOA Y/N N
Abv Grd Liv Area 1,170
Originating Board BRIGHT
Year Built 1957
Annual Tax Amount $2,754
Tax Year 2022
Lot Size 5,000 Sqft
Acres 0.11
Property Description
Stunningly Renovated 4 Bedroom 2 Bathroom Home In Halethorpe! Enter & Be Greeted With Luxury Vinyl Flooring, & Recessed Lighting Throughout! The Main Level Offers A Spacious Living Room ,Dining Room & Stunning Kitchen Complete With Stainless Steel Appliances, Granite Countertops, Tile Backsplash, Soft Closing Cabinets & A Breakfast Bar. Continuing Throughout The Home Is The Primary Bedroom On The Main Level With Ample Closet Space & Complete With Hallway Bathroom. The Upper Level Includes 2 Spacious Bedrooms With Additional Closet Space! Making Your Way To The Lower Level Is The Fully Finished Basement With Family Room Perfect For Movie Nights and 1 Additional Bedroom Complete With Full Bathroom.
Location
State MD
County Baltimore
Zoning R
Rooms
Other Rooms Living Room, Bedroom 2, Bedroom 3, Bedroom 4, Kitchen, Game Room, Family Room, Bedroom 1, Laundry, Full Bath
Basement Daylight, Full, Connecting Stairway, Rough Bath Plumb, Space For Rooms
Main Level Bedrooms 1
Interior
Interior Features Ceiling Fan(s), Chair Railings, Combination Kitchen/Dining, Entry Level Bedroom, Floor Plan - Traditional, Built-Ins, Breakfast Area, Combination Kitchen/Living, Dining Area, Floor Plan - Open, Kitchen - Island, Recessed Lighting, Tub Shower, Upgraded Countertops
Hot Water Natural Gas
Heating Forced Air
Cooling Ceiling Fan(s), Central A/C
Fireplaces Number 1
Equipment Cooktop, Exhaust Fan, Oven - Wall, Refrigerator, Built-In Microwave, Dishwasher, Oven - Single, Stainless Steel Appliances, Stove
Appliance Cooktop, Exhaust Fan, Oven - Wall, Refrigerator, Built-In Microwave, Dishwasher, Oven - Single, Stainless Steel Appliances, Stove
Heat Source Natural Gas
Laundry Main Floor
Exterior
Fence Fully
Water Access N
Roof Type Asphalt
Accessibility None
Garage N
Building
Story 3
Foundation Block
Sewer Public Sewer
Water Public
Architectural Style Bungalow
Level or Stories 3
Additional Building Above Grade, Below Grade
New Construction N
Schools
Elementary Schools Baltimore Highlands
Middle Schools Lansdowne
High Schools Lansdowne High & Academy Of Finance
School District Baltimore County Public Schools
Others
Pets Allowed N
Senior Community No
Tax ID 04131326200100
Ownership Fee Simple
SqFt Source Assessor
Special Listing Condition Standard
Read Less Info
Want to know what your home might be worth? Contact us for a FREE valuation!

Our team is ready to help you sell your home for the highest possible price ASAP

Bought with Carmen L Zuniga • EXP Realty, LLC
"My job is to find and attract mastery-based agents to the office, protect the culture, and make sure everyone is happy! "







