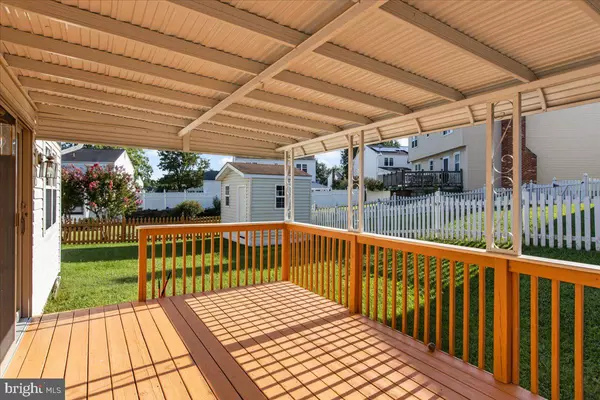$460,000
$474,999
3.2%For more information regarding the value of a property, please contact us for a free consultation.
3 Beds
4 Baths
3,373 SqFt
SOLD DATE : 01/18/2023
Key Details
Sold Price $460,000
Property Type Single Family Home
Sub Type Detached
Listing Status Sold
Purchase Type For Sale
Square Footage 3,373 sqft
Price per Sqft $136
Subdivision Linthicum Oaks
MLS Listing ID MDAA2044262
Sold Date 01/18/23
Style Colonial
Bedrooms 3
Full Baths 3
Half Baths 1
HOA Y/N N
Abv Grd Liv Area 2,597
Originating Board BRIGHT
Year Built 1984
Annual Tax Amount $4,560
Tax Year 2022
Lot Size 7,075 Sqft
Acres 0.16
Property Description
****PRICE IMPROVEMENT**** Welcome home to 6426 Oak Park Ct a well maintained single family home located in Linthicum Heights Maryland. This home features a newer roof replaced in 2021. This home has been meticulously cared for by the original owners. Inside you'll discover a traditional layout with the kitchen, Dining room, family room, living room, breakfast area, laundry, office and half bath on the main level. The second level has 3 bedrooms, master bath and another full bathroom just down the hallway. Head down one level to find a huge recreation room with an additional full bath and stand up shower. Escape outdoors to a flat fenced in yard with covered deck, or to the attached single car garage. This home is not far from BWI airport and commuter routes to Baltimore, Annapolis, Severn and Fort Meade. Seller offering credit for 2/1 buy down. See brochure in documents.
Location
State MD
County Anne Arundel
Zoning R5
Rooms
Other Rooms Living Room, Dining Room, Bedroom 2, Bedroom 3, Kitchen, Family Room, Foyer, Breakfast Room, Bedroom 1, Office, Recreation Room, Utility Room, Full Bath, Half Bath
Basement Outside Entrance, Heated, Partially Finished
Interior
Interior Features Carpet, Ceiling Fan(s), Dining Area, Breakfast Area, Kitchen - Eat-In
Hot Water Electric
Heating Heat Pump(s)
Cooling Central A/C, Heat Pump(s), Ceiling Fan(s)
Flooring Carpet, Ceramic Tile, Laminated
Equipment Built-In Microwave, Cooktop, Dishwasher, Dryer - Front Loading, Icemaker, Refrigerator, Washer - Front Loading, Water Heater - High-Efficiency
Furnishings No
Fireplace N
Window Features Double Pane
Appliance Built-In Microwave, Cooktop, Dishwasher, Dryer - Front Loading, Icemaker, Refrigerator, Washer - Front Loading, Water Heater - High-Efficiency
Heat Source Electric
Laundry Main Floor
Exterior
Exterior Feature Deck(s), Porch(es), Roof
Parking Features Additional Storage Area, Garage - Front Entry, Garage Door Opener, Inside Access
Garage Spaces 3.0
Fence Partially
Utilities Available Cable TV, Phone
Water Access N
Roof Type Architectural Shingle
Street Surface Black Top
Accessibility Chairlift
Porch Deck(s), Porch(es), Roof
Attached Garage 1
Total Parking Spaces 3
Garage Y
Building
Lot Description Cul-de-sac, No Thru Street, Front Yard, Rear Yard
Story 2
Foundation Block
Sewer Public Sewer
Water Public
Architectural Style Colonial
Level or Stories 2
Additional Building Above Grade, Below Grade
Structure Type Dry Wall
New Construction N
Schools
Elementary Schools Linthicum
Middle Schools Lindale
High Schools North County
School District Anne Arundel County Public Schools
Others
Pets Allowed Y
Senior Community No
Tax ID 020548490024251
Ownership Fee Simple
SqFt Source Assessor
Acceptable Financing Cash, Conventional, FHA, Negotiable, VA
Horse Property N
Listing Terms Cash, Conventional, FHA, Negotiable, VA
Financing Cash,Conventional,FHA,Negotiable,VA
Special Listing Condition Standard
Pets Allowed No Pet Restrictions
Read Less Info
Want to know what your home might be worth? Contact us for a FREE valuation!

Our team is ready to help you sell your home for the highest possible price ASAP

Bought with Alisa Goldsmith • Next Step Realty
"My job is to find and attract mastery-based agents to the office, protect the culture, and make sure everyone is happy! "







