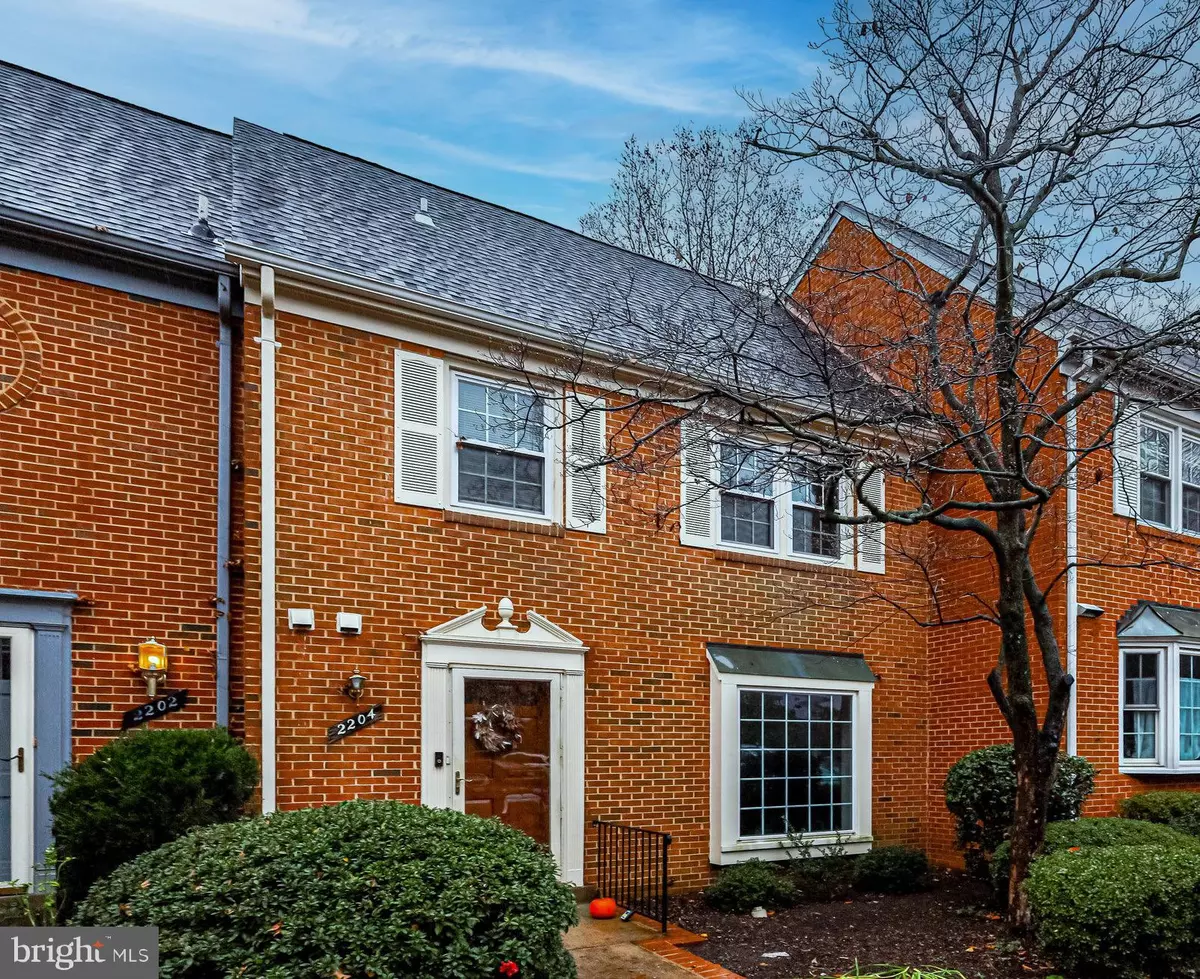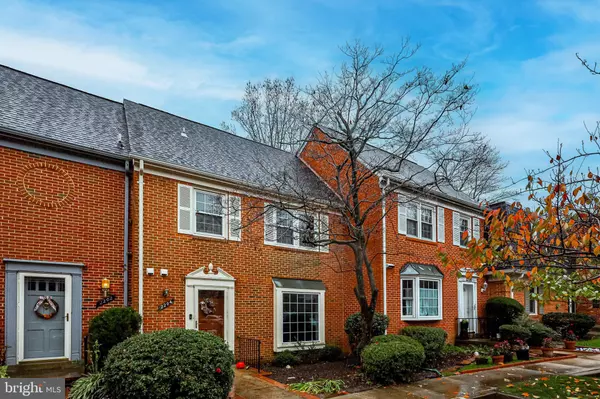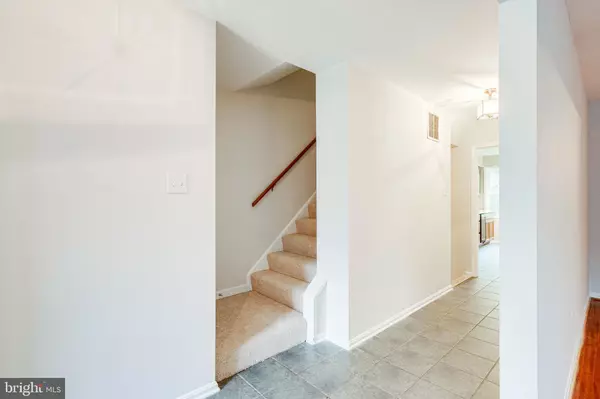$800,000
$818,000
2.2%For more information regarding the value of a property, please contact us for a free consultation.
3 Beds
4 Baths
2,287 SqFt
SOLD DATE : 01/17/2023
Key Details
Sold Price $800,000
Property Type Townhouse
Sub Type Interior Row/Townhouse
Listing Status Sold
Purchase Type For Sale
Square Footage 2,287 sqft
Price per Sqft $349
Subdivision Sycamore Heights
MLS Listing ID VAAR2024774
Sold Date 01/17/23
Style Colonial
Bedrooms 3
Full Baths 3
Half Baths 1
HOA Fees $60
HOA Y/N Y
Abv Grd Liv Area 2,287
Originating Board BRIGHT
Year Built 1976
Annual Tax Amount $7,988
Tax Year 2022
Lot Size 1,904 Sqft
Acres 0.04
Property Description
Renovated Three-level townhouse in Sycamore Heights – Just steps away from the East Falls Church Metro! Powder room off the entry foyer, huge living room, and separate dining room both with hardwood floors. The updated kitchen features corian counters, ample cabinet space, and a bay window Breakfast Nook overlooking a quiet and serene park-like green common area. Boasts three sizable bedrooms with a full bath in the hallway and an enormous primary suite featuring a large walk-in closet and a sparkling en-suite bath. The lower level offers a den/office, full bath, utility/mechanical room with door to rear yard, and a large rec room with wood burning fireplace, with sliding glass doors walking out to a private Georgetown patio with planting beds. The rear gate opens to a lush green common area. 2 Assigned parking spaces in front of the home.
Location
State VA
County Arlington
Zoning R-10T
Rooms
Other Rooms Living Room, Dining Room, Primary Bedroom, Bedroom 2, Bedroom 3, Kitchen, Family Room, Den
Basement Other
Interior
Interior Features Breakfast Area, Dining Area, Kitchen - Eat-In, Wood Floors
Hot Water Electric
Heating Heat Pump(s)
Cooling Central A/C
Flooring Carpet, Hardwood, Tile/Brick
Fireplaces Number 1
Fireplaces Type Brick, Mantel(s)
Fireplace Y
Window Features Bay/Bow
Heat Source Electric
Laundry Basement, Washer In Unit, Dryer In Unit
Exterior
Parking On Site 2
Amenities Available None
Water Access N
Accessibility None
Garage N
Building
Story 3
Foundation Block
Sewer Public Sewer
Water Public
Architectural Style Colonial
Level or Stories 3
Additional Building Above Grade, Below Grade
New Construction N
Schools
Elementary Schools Tuckahoe
Middle Schools Swanson
High Schools Yorktown
School District Arlington County Public Schools
Others
Pets Allowed Y
HOA Fee Include Common Area Maintenance,Lawn Care Front,Management,Snow Removal
Senior Community No
Tax ID 11-005-105
Ownership Fee Simple
SqFt Source Assessor
Special Listing Condition Standard
Pets Allowed No Pet Restrictions
Read Less Info
Want to know what your home might be worth? Contact us for a FREE valuation!

Our team is ready to help you sell your home for the highest possible price ASAP

Bought with Steven Centrella • Redfin Corp
"My job is to find and attract mastery-based agents to the office, protect the culture, and make sure everyone is happy! "







