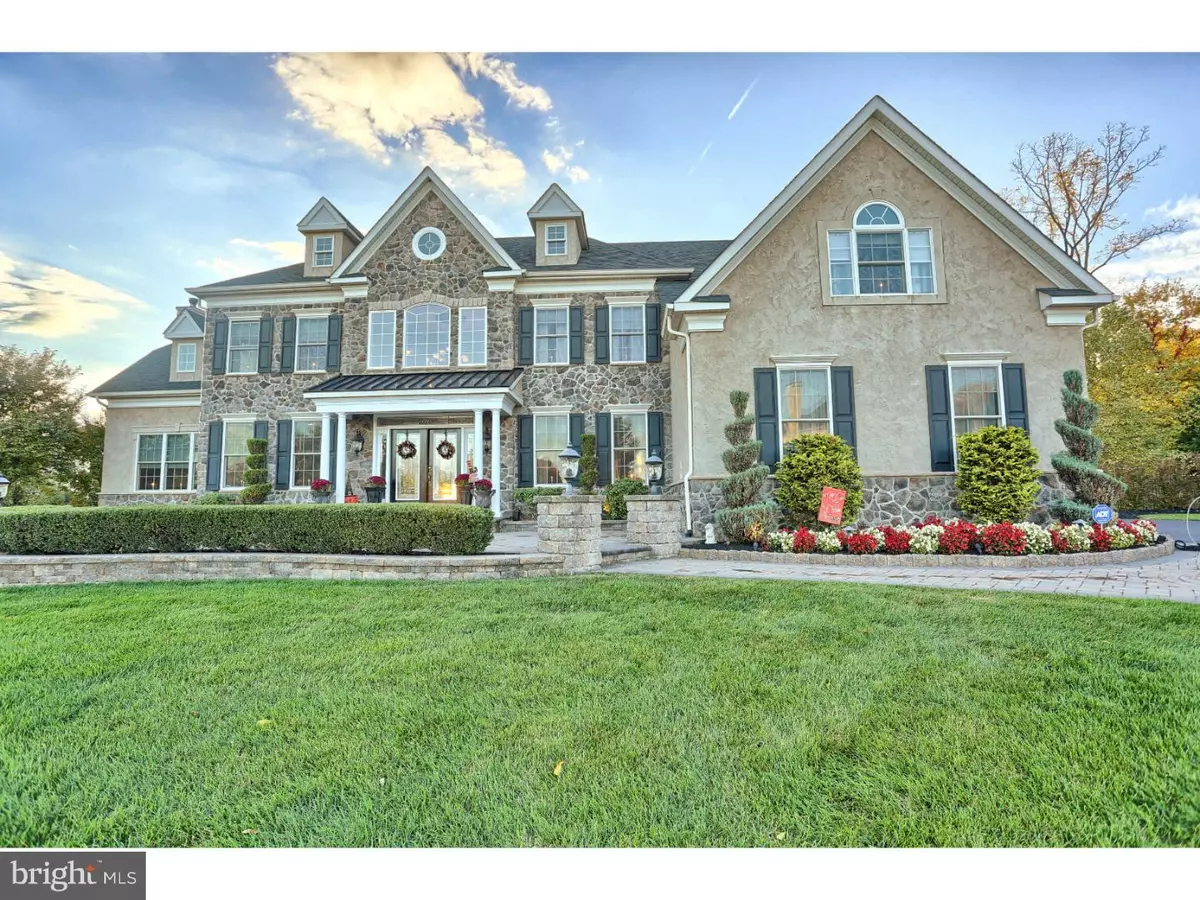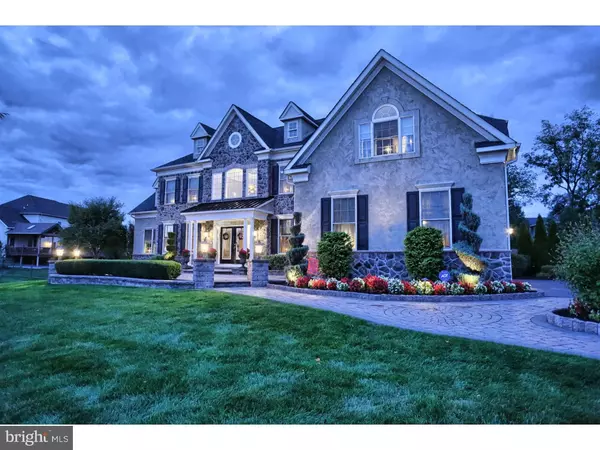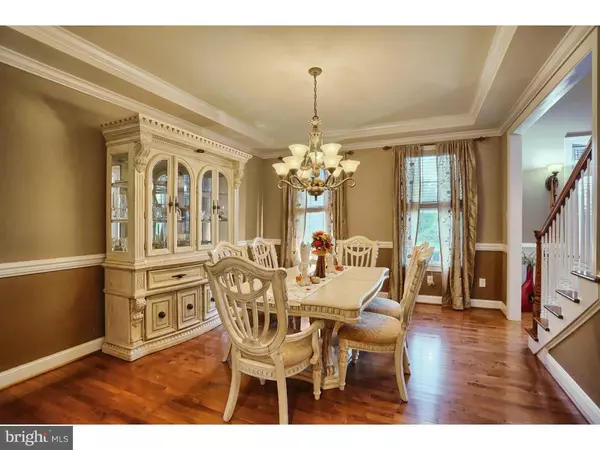$735,000
$799,000
8.0%For more information regarding the value of a property, please contact us for a free consultation.
4 Beds
4 Baths
4,240 SqFt
SOLD DATE : 01/08/2016
Key Details
Sold Price $735,000
Property Type Single Family Home
Sub Type Detached
Listing Status Sold
Purchase Type For Sale
Square Footage 4,240 sqft
Price per Sqft $173
Subdivision Cannon Hill
MLS Listing ID 1003469861
Sold Date 01/08/16
Style Colonial
Bedrooms 4
Full Baths 3
Half Baths 1
HOA Y/N N
Abv Grd Liv Area 4,240
Originating Board TREND
Year Built 2008
Annual Tax Amount $11,624
Tax Year 2015
Lot Size 1.025 Acres
Acres 1.03
Lot Dimensions 164
Property Description
Welcome to this Classic Roosevelt Colonial in the Cannon Hill Development. Exterior offers an oasis of perfectly landscaped gardens on over an acre, Magnificent gunite salt water pool heated and with jaccuzzi, Ep Henry paver patios, trex decking, & sprinkler system, over $175,000 in upgrades!!! The interior will not disappoint...Enter to a Formal 2 story entry way with wainscotting & open to the formal Dining Rm and Living Rm. The Gorgeous gourmet Kitchen has an expansive island & pantry, 42" maple cabinets, stainless steel appliances, double oven, gas cooking, & Zodiac counters. The kitchen is open to the Solarium with cathedral ceiling which has sliders to the deck and windows overlooking the prestigious backyard and glorious sunsets. The large Family room has a vaulted ceiling with a stone fireplace. Tucked to the right of the home is the Office/study and Laundry Rm completing the 1st level. The second floor boasts a wonderful main bedroom suite w/ 3 walk-in closets, lg. sitting area, full tiled bath with separate soaking tub & shower. 2 spacious bedrooms a hall bath plus a princess sweet with it's own bath finishes this level. The first floor has 9 ft. ceiling and Maple hardwood floors thruout except for the family room. The large walk out basement has walk up steps to the backyard and 9 foot ceilings. The 3 car attached garage finishes this home. Some additional amenities are; 2 zone gas heating and air conditioning, and speaker system inside and out and holiday lighting package. Conveniently located less than a mile from the popular downtown Phoenixville, Minutes from Wegmans, and Movie Tavern in the new Providence Town Center, down the street offers more shopping in Oaks Center next too the 422 entrance. Easy to show...Do not miss out on this opportunity to own this beautiful home!! Seller is a licensed real estate agent.
Location
State PA
County Montgomery
Area Upper Providence Twp (10661)
Zoning R1
Rooms
Other Rooms Living Room, Dining Room, Primary Bedroom, Bedroom 2, Bedroom 3, Kitchen, Family Room, Bedroom 1, Laundry, Other, Attic
Basement Full, Unfinished, Outside Entrance
Interior
Interior Features Primary Bath(s), Kitchen - Island, Butlers Pantry, Ceiling Fan(s), Sprinkler System, Kitchen - Eat-In
Hot Water Natural Gas
Heating Gas, Forced Air
Cooling Central A/C
Flooring Wood, Fully Carpeted, Tile/Brick
Fireplaces Number 1
Fireplaces Type Stone, Gas/Propane
Equipment Cooktop, Oven - Double, Dishwasher, Disposal, Built-In Microwave
Fireplace Y
Appliance Cooktop, Oven - Double, Dishwasher, Disposal, Built-In Microwave
Heat Source Natural Gas
Laundry Main Floor
Exterior
Exterior Feature Deck(s), Patio(s)
Parking Features Inside Access, Garage Door Opener
Garage Spaces 6.0
Fence Other
Pool In Ground
Utilities Available Cable TV
Water Access N
Roof Type Shingle
Accessibility None
Porch Deck(s), Patio(s)
Attached Garage 3
Total Parking Spaces 6
Garage Y
Building
Story 2
Foundation Concrete Perimeter
Sewer Public Sewer
Water Public
Architectural Style Colonial
Level or Stories 2
Additional Building Above Grade
Structure Type Cathedral Ceilings,9'+ Ceilings,High
New Construction N
Schools
School District Spring-Ford Area
Others
Tax ID 61-00-03370-109
Ownership Fee Simple
Security Features Security System
Read Less Info
Want to know what your home might be worth? Contact us for a FREE valuation!

Our team is ready to help you sell your home for the highest possible price ASAP

Bought with Gail L Gioielli • BHHS Fox & Roach-Center City Walnut
"My job is to find and attract mastery-based agents to the office, protect the culture, and make sure everyone is happy! "







