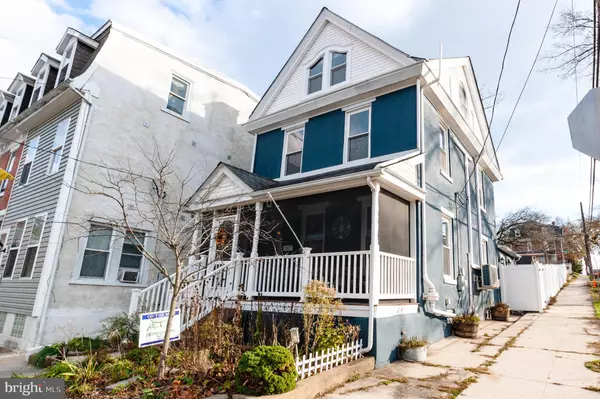$477,500
$425,000
12.4%For more information regarding the value of a property, please contact us for a free consultation.
4 Beds
2 Baths
1,738 SqFt
SOLD DATE : 01/13/2023
Key Details
Sold Price $477,500
Property Type Single Family Home
Sub Type Detached
Listing Status Sold
Purchase Type For Sale
Square Footage 1,738 sqft
Price per Sqft $274
Subdivision None Available
MLS Listing ID PACT2036240
Sold Date 01/13/23
Style Colonial
Bedrooms 4
Full Baths 1
Half Baths 1
HOA Y/N N
Abv Grd Liv Area 1,738
Originating Board BRIGHT
Year Built 1900
Annual Tax Amount $3,387
Tax Year 2022
Lot Size 3,625 Sqft
Acres 0.08
Lot Dimensions 0.00 x 0.00
Property Description
**12/3 Open house canceled- final and best offers due by 2PM Sat. **
This 140 year old home with central air and brand new furnace has hardwood floors, transom windows, stained glass, a pocket door, and many other original features. Tastefully updated interior is augmented by landscaping curated with native plants, a large backyard with 6’ privacy fence, storage shed, and spacious brick patio. The exterior was freshly painted in 2019! All this is located a short walking distance to local shops and restaurants, The Schuylkill River Trail, Reeve’s Park, Phoenixville Farmer’s Market, and more!
Enter through the screened-in front porch with Keyless-Entry front door or the convenient side entrance with direct access to tiled mudroom with greeting bench, coat hooks and First Floor Laundry with brand new units. The Kitchen boasts natural light, hardwood flooring, Corian and Butcher block countertops as well as a custom designed Kitchen Island Table. Find more natural light in the dining room coming through a new artesian made transom and full-lite door that highlights the new built-in bookcase. Entertaining is made easy with the flex space just off the dining room with Powder Room and new Built-In Bar. This space flows into a cozy living room that connects to the front hall via a set of pocket doors featuring traditional hardware. Pergo flooring is found throughout these main living spaces.
The historic character continues with two stained glass windows up the stairs. The full bath is complete with Claw-Foot Tub, designer shower with rainfall showerhead, and vanity with marble countertop and new fixtures. Two bedrooms and a large office all with original hardwood floors, ceiling fans and a Brand-New Mini-Split system round out this level. Head up to the refinished 3rd floor that features a half moon window and two more spaces also serviced by brand-new mini splits. These rooms are perfect for bedrooms, offices, craft rooms or whatever you can dream up! Speaking of dreaming, there is plenty of storage and project space in full-length basement with workbench and utility sink. Don’t miss out on this opportunity to own this lovingly maintained and curated home in sought after Phoenixville!
Location
State PA
County Chester
Area Phoenixville Boro (10315)
Zoning RI
Direction North
Rooms
Other Rooms Living Room, Dining Room, Bedroom 2, Bedroom 4, Kitchen, Basement, Bedroom 1, Laundry, Office, Bathroom 3, Bonus Room, Full Bath, Half Bath, Screened Porch
Basement Full, Unfinished
Interior
Interior Features Ceiling Fan(s), Stall Shower, Bar, Soaking Tub, Upgraded Countertops, Window Treatments, Wood Floors, Air Filter System, Recessed Lighting, Stain/Lead Glass
Hot Water Natural Gas
Heating Heat Pump(s), Zoned, Central, Forced Air
Cooling Central A/C, Energy Star Cooling System, Ductless/Mini-Split
Flooring Wood, Tile/Brick, Laminate Plank, Engineered Wood
Equipment Dishwasher, Dryer - Front Loading, Oven - Double, Oven/Range - Gas, Refrigerator, Washer - Front Loading, Disposal, Energy Efficient Appliances, ENERGY STAR Clothes Washer, ENERGY STAR Dishwasher, ENERGY STAR Refrigerator, Built-In Microwave, Dryer - Gas, Icemaker, Water Dispenser
Furnishings No
Fireplace N
Window Features Screens,Transom,Double Pane,Insulated
Appliance Dishwasher, Dryer - Front Loading, Oven - Double, Oven/Range - Gas, Refrigerator, Washer - Front Loading, Disposal, Energy Efficient Appliances, ENERGY STAR Clothes Washer, ENERGY STAR Dishwasher, ENERGY STAR Refrigerator, Built-In Microwave, Dryer - Gas, Icemaker, Water Dispenser
Heat Source Natural Gas, Electric
Laundry Main Floor
Exterior
Exterior Feature Patio(s), Porch(es), Screened, Brick
Fence Privacy, Vinyl
Waterfront N
Water Access N
View Garden/Lawn, Street
Roof Type Pitched,Shingle
Accessibility None
Porch Patio(s), Porch(es), Screened, Brick
Parking Type On Street
Garage N
Building
Lot Description Corner, Rear Yard, Landscaping, Vegetation Planting
Story 3
Foundation Stone
Sewer Public Sewer
Water Public
Architectural Style Colonial
Level or Stories 3
Additional Building Above Grade, Below Grade
Structure Type 9'+ Ceilings,Dry Wall,Plaster Walls
New Construction N
Schools
Elementary Schools Barkley
Middle Schools Phoenixville Area
High Schools Phoenixville Area
School District Phoenixville Area
Others
Pets Allowed Y
Senior Community No
Tax ID 15-13 -0176
Ownership Fee Simple
SqFt Source Assessor
Acceptable Financing Cash, Conventional, FHA, Negotiable, VA
Listing Terms Cash, Conventional, FHA, Negotiable, VA
Financing Cash,Conventional,FHA,Negotiable,VA
Special Listing Condition Standard
Pets Description No Pet Restrictions
Read Less Info
Want to know what your home might be worth? Contact us for a FREE valuation!

Our team is ready to help you sell your home for the highest possible price ASAP

Bought with Jessica Rachel Madden • Better Homes and Gardens Real Estate Phoenixville

"My job is to find and attract mastery-based agents to the office, protect the culture, and make sure everyone is happy! "







