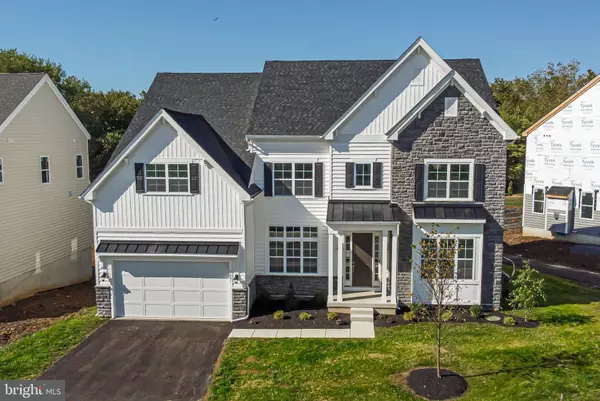$1,067,010
$1,054,210
1.2%For more information regarding the value of a property, please contact us for a free consultation.
5 Beds
4 Baths
3,631 SqFt
SOLD DATE : 01/03/2023
Key Details
Sold Price $1,067,010
Property Type Single Family Home
Sub Type Detached
Listing Status Sold
Purchase Type For Sale
Square Footage 3,631 sqft
Price per Sqft $293
Subdivision Grove Valley Farm
MLS Listing ID PABU2037618
Sold Date 01/03/23
Style Farmhouse/National Folk,Colonial,Traditional
Bedrooms 5
Full Baths 3
Half Baths 1
HOA Fees $90/qua
HOA Y/N Y
Abv Grd Liv Area 3,631
Originating Board BRIGHT
Year Built 2022
Tax Year 2022
Lot Size 9,924 Sqft
Acres 0.23
Property Description
Missing those lower interest rates? Ask about our financing options. Quick Delivery SAVINGS of over $150,000! This home should be priced at over 1.16M. Why wait for your new home to be built, when you can move into this completed new home that has been upgraded to the 9's!? This Grayson Farmhouse includes 3,631 square feet of modern open space and offers 4 Bedrooms, 3.5 Baths and 1st floor Study or Main level bedroom. Walking in you are taken aback by the 10 ft ceilings, open entry and stylish hardwood throughout. Generous Living Room and Dining room flank the foyer. The 2 story family room pours in natural light with a wall of windows and the marble surround gas fireplace makes it cozy. This designer Kitchen features stacked cabinets to the ceiling perfect for plenty of storage, adbundant granite counter space and Whirlpool stainless steel appliances suitable for your Top Chef. The oversized kitchen island seats 4 and separates the Family Room with 4 ft extension and Morning Room. The Morning Room is a bright space for your breakfast table and includes a vauled ceiling making it feel even more spacious. Upstairs you will find a light filled hardwood hallway with 9 ft ceilings leading to the Owner Suite and 3 additional bedrooms. The luxury owner's suite includes a Tray Ceiling, 3 Walk-in Closets and Luxe Bathroom with separate sinks, freestanding tub and glass stall shower with seat. The full unfinished basement has a 3 piece plumbing rough in perfect for a full bathroom in the future. All of this perched on a homesite backing to perserved open space and walking trails. Imagine creating a private backyard oasis within a warm inviting neighborhood, it's waiting for you!
Location
State PA
County Bucks
Area Warrington Twp (10150)
Zoning RES
Rooms
Other Rooms Living Room, Dining Room, Bedroom 2, Bedroom 3, Bedroom 4, Bedroom 5, Kitchen, Family Room, Foyer, Breakfast Room, Bedroom 1, Mud Room, Bathroom 1, Bathroom 2, Bathroom 3
Basement Poured Concrete
Main Level Bedrooms 1
Interior
Interior Features Breakfast Area, Chair Railings, Crown Moldings, Dining Area, Floor Plan - Open, Formal/Separate Dining Room, Kitchen - Gourmet, Kitchen - Island, Other, Pantry, Soaking Tub, Stall Shower, Tub Shower, Walk-in Closet(s)
Hot Water Propane, Tankless
Cooling Central A/C
Flooring Hardwood, Ceramic Tile
Fireplaces Number 1
Fireplaces Type Gas/Propane
Equipment Built-In Microwave, Cooktop, Dishwasher, Disposal, Stainless Steel Appliances, Water Heater
Furnishings No
Fireplace Y
Appliance Built-In Microwave, Cooktop, Dishwasher, Disposal, Stainless Steel Appliances, Water Heater
Heat Source Propane - Leased
Laundry Upper Floor, Hookup
Exterior
Garage Garage Door Opener, Garage - Front Entry
Garage Spaces 4.0
Waterfront N
Water Access N
Accessibility None
Parking Type Attached Garage, Driveway, On Street
Attached Garage 2
Total Parking Spaces 4
Garage Y
Building
Story 2
Foundation Passive Radon Mitigation
Sewer Public Sewer, Grinder Pump, Public Septic
Water Public
Architectural Style Farmhouse/National Folk, Colonial, Traditional
Level or Stories 2
Additional Building Above Grade
New Construction Y
Schools
School District Central Bucks
Others
HOA Fee Include Common Area Maintenance
Senior Community No
Tax ID 50-004-054-021
Ownership Fee Simple
SqFt Source Estimated
Acceptable Financing Cash, Conventional, VA
Horse Property N
Listing Terms Cash, Conventional, VA
Financing Cash,Conventional,VA
Special Listing Condition Standard
Read Less Info
Want to know what your home might be worth? Contact us for a FREE valuation!

Our team is ready to help you sell your home for the highest possible price ASAP

Bought with Laurie Ann Moore • Coldwell Banker Hearthside-Doylestown

"My job is to find and attract mastery-based agents to the office, protect the culture, and make sure everyone is happy! "







