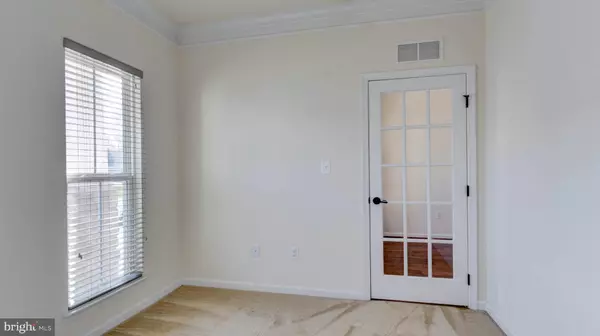$495,000
$520,000
4.8%For more information regarding the value of a property, please contact us for a free consultation.
3 Beds
3 Baths
3,112 SqFt
SOLD DATE : 01/11/2023
Key Details
Sold Price $495,000
Property Type Single Family Home
Sub Type Detached
Listing Status Sold
Purchase Type For Sale
Square Footage 3,112 sqft
Price per Sqft $159
Subdivision Bulle Rock
MLS Listing ID MDHR2017796
Sold Date 01/11/23
Style Colonial
Bedrooms 3
Full Baths 3
HOA Fees $353/mo
HOA Y/N Y
Abv Grd Liv Area 2,112
Originating Board BRIGHT
Year Built 2016
Annual Tax Amount $6,883
Tax Year 2022
Lot Size 6,273 Sqft
Acres 0.14
Property Description
This well-built home is situated in a gorgeous community, offering residents the ultimate resort-style living. Upon entering the 3100 square foot home, you'll be bathed in natural light from clerestory windows throughout the kitchen and large windows on the main level. The living room is furnished with a large built-in bar and fireplace. Coupled with the rich wood floors, this room is inviting and warm. With a free-flowing floor plan leading to the dining area and kitchen, it encourages gathering with friends and loved ones. A spacious kitchen boasts granite countertops, a large prep island with plenty of room for seating, dual ovens, stainless steel appliances, and a tiled backsplash in rich shades of brown for timeless appeal.
Upstairs three generously-sized bedrooms invite you to relax in comfort. The owner's suite boasts an ensuite bath with dual vanities, a large walk-in shower, a soaking tub, and a water closet. There is a finished basement that is well-lit with plenty of windows. Featuring an existing bathroom, the basement is ideal for transforming into a home theatre, in-law suite, or a host of other options to suit your lifestyle.
The resort-style community boasts a host of amenities, including a residents club, tennis courts, fitness center, indoor-outdoor pool, PRESTIGIOUS GOLF COURSE, a gourmet pub and grill, a walking trail, and a 24-hour security. Plus the community has views of the Chesapeake Bay throughout. Enjoy the lifestyle you deserve and schedule your tour today!
Location
State MD
County Harford
Zoning R2
Rooms
Basement Full, Fully Finished
Main Level Bedrooms 3
Interior
Interior Features Dining Area, Family Room Off Kitchen, Floor Plan - Open, Kitchen - Island, Kitchen - Gourmet, Pantry, Recessed Lighting, Soaking Tub, Walk-in Closet(s), Wet/Dry Bar, Wood Floors
Hot Water Natural Gas
Heating Forced Air
Cooling Central A/C
Flooring Carpet, Hardwood
Fireplaces Number 1
Fireplaces Type Gas/Propane
Equipment Built-In Microwave, Cooktop, Dishwasher, Extra Refrigerator/Freezer, Oven - Double, Oven - Wall, Refrigerator, Stainless Steel Appliances, Washer/Dryer Hookups Only
Furnishings No
Fireplace Y
Appliance Built-In Microwave, Cooktop, Dishwasher, Extra Refrigerator/Freezer, Oven - Double, Oven - Wall, Refrigerator, Stainless Steel Appliances, Washer/Dryer Hookups Only
Heat Source Natural Gas
Laundry Main Floor
Exterior
Parking Features Garage Door Opener, Garage - Front Entry
Garage Spaces 1.0
Amenities Available Club House, Common Grounds, Community Center, Dining Rooms, Exercise Room, Fitness Center, Game Room, Gated Community, Golf Course, Golf Course Membership Available, Jog/Walk Path, Meeting Room, Pool - Indoor, Pool - Outdoor, Recreational Center, Security, Swimming Pool, Tennis Courts, Tot Lots/Playground
Water Access N
Roof Type Architectural Shingle
Accessibility >84\" Garage Door, Level Entry - Main
Attached Garage 1
Total Parking Spaces 1
Garage Y
Building
Story 2
Foundation Concrete Perimeter
Sewer Public Septic
Water Public
Architectural Style Colonial
Level or Stories 2
Additional Building Above Grade, Below Grade
Structure Type 2 Story Ceilings,9'+ Ceilings
New Construction N
Schools
School District Harford County Public Schools
Others
Pets Allowed Y
HOA Fee Include Common Area Maintenance,Lawn Care Front,Lawn Care Rear,Lawn Care Side,Lawn Maintenance,Management,Pool(s),Recreation Facility,Reserve Funds,Security Gate,Snow Removal,Trash
Senior Community No
Tax ID 1306076246
Ownership Fee Simple
SqFt Source Assessor
Acceptable Financing Cash, Conventional, FHA
Listing Terms Cash, Conventional, FHA
Financing Cash,Conventional,FHA
Special Listing Condition REO (Real Estate Owned)
Pets Allowed No Pet Restrictions
Read Less Info
Want to know what your home might be worth? Contact us for a FREE valuation!

Our team is ready to help you sell your home for the highest possible price ASAP

Bought with Nina Stavrakis • Northrop Realty
"My job is to find and attract mastery-based agents to the office, protect the culture, and make sure everyone is happy! "







