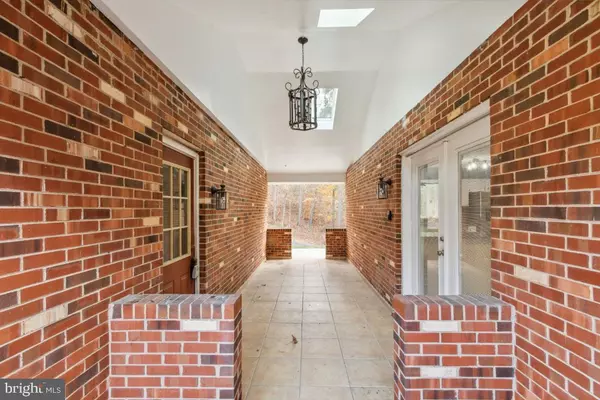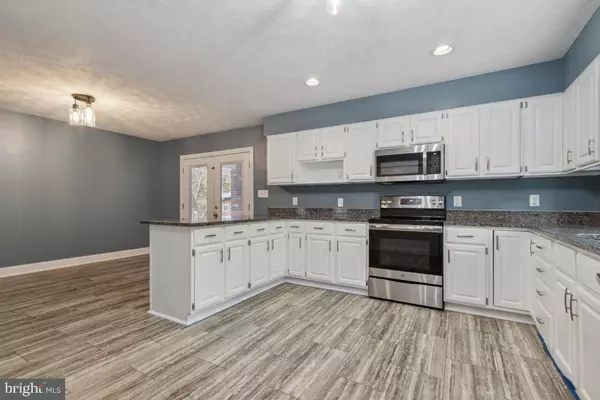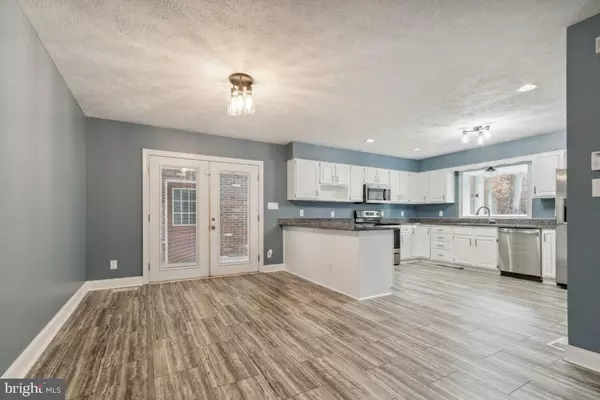$485,000
$515,000
5.8%For more information regarding the value of a property, please contact us for a free consultation.
3 Beds
3 Baths
3,531 SqFt
SOLD DATE : 01/11/2023
Key Details
Sold Price $485,000
Property Type Single Family Home
Sub Type Detached
Listing Status Sold
Purchase Type For Sale
Square Footage 3,531 sqft
Price per Sqft $137
Subdivision None Available
MLS Listing ID VAST2016736
Sold Date 01/11/23
Style Ranch/Rambler
Bedrooms 3
Full Baths 3
HOA Y/N N
Abv Grd Liv Area 2,354
Originating Board BRIGHT
Year Built 1991
Annual Tax Amount $4,099
Tax Year 2022
Lot Size 5.740 Acres
Acres 5.74
Property Description
This exceptional, picturesque piece of property, with close to 6 acres of peace and quiet, is ready for new owners! Boasting nearly 4000 sq ft of finished living space, this raised rancher/rambler with 2 car garage is just a short drive to all of the great shopping, restaurants, and amenities that Fredericksburg has to offer. The sellers have been hard at work during their time here, replacing the roof, HVAC, and 80 gallon water heater, as well as numerous other updates throughout the home including paint, an updated kitchen and areas of new flooring. New owners will enjoy newer stainless steel appliances and new gutters with gutter guards. The property has several out buildings, one of which provides another 2 garage spaces, that are perfect for workshop space. Generously sized secondary bedrooms with an extra spacious primary suite provide convenient main level living while the sprawling finished basement provides extra flex rooms along with a large center rec room complete with a large wet bar; perfect for all your entertaining needs!
Set back from the road, your peaceful, private sanctuary with stunning views awaits!
Location
State VA
County Stafford
Zoning A1
Rooms
Basement Connecting Stairway, Side Entrance, Fully Finished, Full, Daylight, Partial
Main Level Bedrooms 3
Interior
Interior Features Attic, Dining Area, Built-Ins, Floor Plan - Traditional
Hot Water Electric
Heating Heat Pump(s)
Cooling None
Fireplaces Number 1
Fireplaces Type Fireplace - Glass Doors, Wood, Flue for Stove
Equipment Dishwasher, Microwave, Refrigerator, Stove
Fireplace Y
Appliance Dishwasher, Microwave, Refrigerator, Stove
Heat Source Electric
Laundry Dryer In Unit, Washer In Unit
Exterior
Exterior Feature Deck(s)
Garage Garage - Front Entry
Garage Spaces 4.0
Waterfront N
Water Access N
Roof Type Composite,Shingle
Accessibility None
Porch Deck(s)
Parking Type Detached Garage, Driveway
Total Parking Spaces 4
Garage Y
Building
Story 2
Foundation Concrete Perimeter
Sewer Septic Exists
Water Well
Architectural Style Ranch/Rambler
Level or Stories 2
Additional Building Above Grade, Below Grade
New Construction N
Schools
Elementary Schools Grafton Village
Middle Schools Dixon-Smith
High Schools Stafford
School District Stafford County Public Schools
Others
Senior Community No
Tax ID 56 87B
Ownership Fee Simple
SqFt Source Assessor
Security Features Main Entrance Lock,Smoke Detector
Special Listing Condition Standard
Read Less Info
Want to know what your home might be worth? Contact us for a FREE valuation!

Our team is ready to help you sell your home for the highest possible price ASAP

Bought with Debbie Irwin • Berkshire Hathaway HomeServices PenFed Realty

"My job is to find and attract mastery-based agents to the office, protect the culture, and make sure everyone is happy! "







