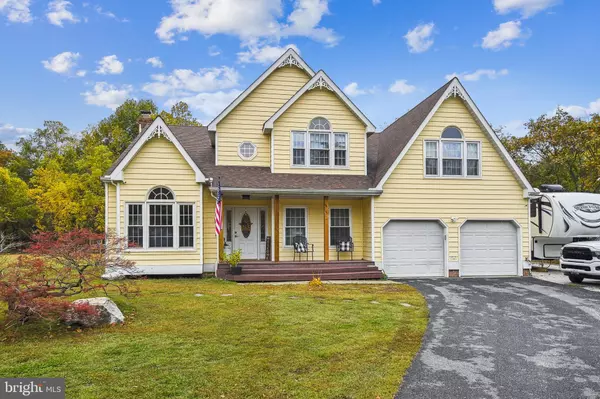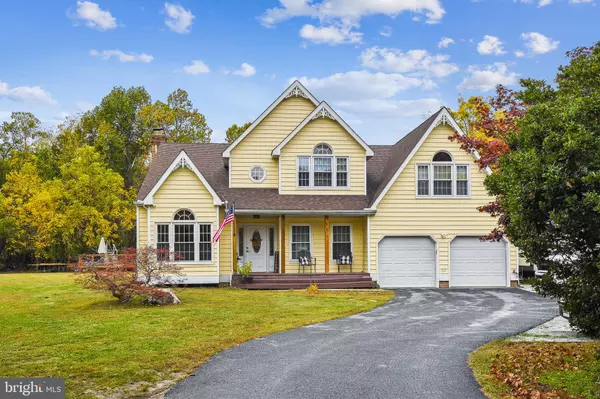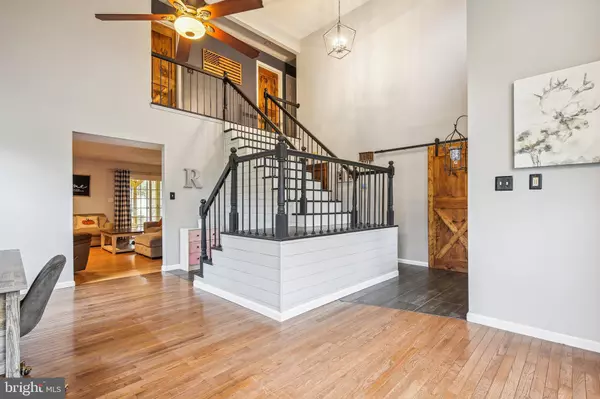$615,000
$624,900
1.6%For more information regarding the value of a property, please contact us for a free consultation.
4 Beds
4 Baths
3,000 SqFt
SOLD DATE : 01/09/2023
Key Details
Sold Price $615,000
Property Type Single Family Home
Sub Type Detached
Listing Status Sold
Purchase Type For Sale
Square Footage 3,000 sqft
Price per Sqft $205
Subdivision Whites Cove
MLS Listing ID MDAA2047314
Sold Date 01/09/23
Style Colonial,Victorian
Bedrooms 4
Full Baths 3
Half Baths 1
HOA Y/N N
Abv Grd Liv Area 2,500
Originating Board BRIGHT
Year Built 1989
Annual Tax Amount $4,905
Tax Year 2022
Lot Size 0.483 Acres
Acres 0.48
Property Description
Custom Victorian Style Dream home is ready for new owners. This home has all the character but updated. Starting at the front porch you enter into the home's 2 story foyer drenched in natural light from the large front focal window. Continuing past the staircase with shiplap and iron detail you enter the living room with brick fireplace and pellet insert. The living room opens up to a large eat-in kitchen featuring granite counters, tile floors, subway tile backsplash, updated light fixtures, a gas range, double wall oven and a custom pantry shelving wall. There is a powder room and flex space off the kitchen with a sliding barn door that is perfect as a formal dining area, office or hobby room.
Now outside to the MEGA DECK! Custom built covered deck that will be the envy of everyone you know.
Enjoy year long fresh air with 3 ceiling fans, 2 wood picnic tables, 2 outdoor heaters and a 55" mounted flat screen tv. Enjoy watching the big game with friends or spend quiet mornings watching the birds and abundant wildlife. The deck overlooks a brand new partial in-ground pool with decking.
On the second floor you'll find the Primary Suite featuring in-room laundry, large closets and updated bathroom with whirlpool tub, tiled shower stall with luxury fixture and a skylight. The upper level is completed with 3 additional bedrooms, an updated hall bath and hall closet.
The lower level, basement features large flex space, closet, and full bathroom with subway tile.
EXTRAS: New furnace and Condensing Unit (2021). New water Filtration system (2021). 30 & 50 Amp RV hookup, drainage and gravel pull-in/ parking area. NEW Refrigerator and Dishwasher. Cook Top, Water Heater and Heat have all converted to gas.
Offering a 1 year Warranty.
Location
State MD
County Anne Arundel
Zoning R1
Rooms
Other Rooms Living Room, Dining Room, Primary Bedroom, Bedroom 2, Bedroom 3, Bedroom 4, Kitchen, Game Room, Family Room, Exercise Room
Basement Other
Interior
Interior Features Family Room Off Kitchen, Kitchen - Gourmet, Kitchen - Island, Kitchen - Table Space, Dining Area, Kitchen - Eat-In, Primary Bath(s), WhirlPool/HotTub, Wood Floors, Recessed Lighting, Floor Plan - Open
Hot Water Propane
Heating Heat Pump(s), Heat Pump - Electric BackUp
Cooling Ceiling Fan(s), Central A/C
Fireplaces Number 1
Fireplaces Type Wood
Equipment Central Vacuum, Cooktop - Down Draft, Dishwasher, Oven - Double, Oven - Wall, Refrigerator, Washer, Water Conditioner - Owned, Dryer
Fireplace Y
Window Features Bay/Bow
Appliance Central Vacuum, Cooktop - Down Draft, Dishwasher, Oven - Double, Oven - Wall, Refrigerator, Washer, Water Conditioner - Owned, Dryer
Heat Source Propane - Leased
Exterior
Exterior Feature Porch(es)
Parking Features Garage Door Opener
Garage Spaces 10.0
Pool Above Ground
Water Access N
View Trees/Woods
Accessibility None
Porch Porch(es)
Attached Garage 2
Total Parking Spaces 10
Garage Y
Building
Lot Description Backs to Trees, No Thru Street
Story 3
Foundation Other
Sewer Public Sewer
Water Well
Architectural Style Colonial, Victorian
Level or Stories 3
Additional Building Above Grade, Below Grade
Structure Type 2 Story Ceilings,Vaulted Ceilings
New Construction N
Schools
Elementary Schools Fort Smallwood
Middle Schools Chesapeake Bay
High Schools Chesapeake
School District Anne Arundel County Public Schools
Others
Pets Allowed N
HOA Fee Include None
Senior Community No
Tax ID 020392490053252
Ownership Fee Simple
SqFt Source Assessor
Horse Property N
Special Listing Condition Standard
Read Less Info
Want to know what your home might be worth? Contact us for a FREE valuation!

Our team is ready to help you sell your home for the highest possible price ASAP

Bought with Sima Blackmon-Hall • Long & Foster Real Estate, Inc.
"My job is to find and attract mastery-based agents to the office, protect the culture, and make sure everyone is happy! "







