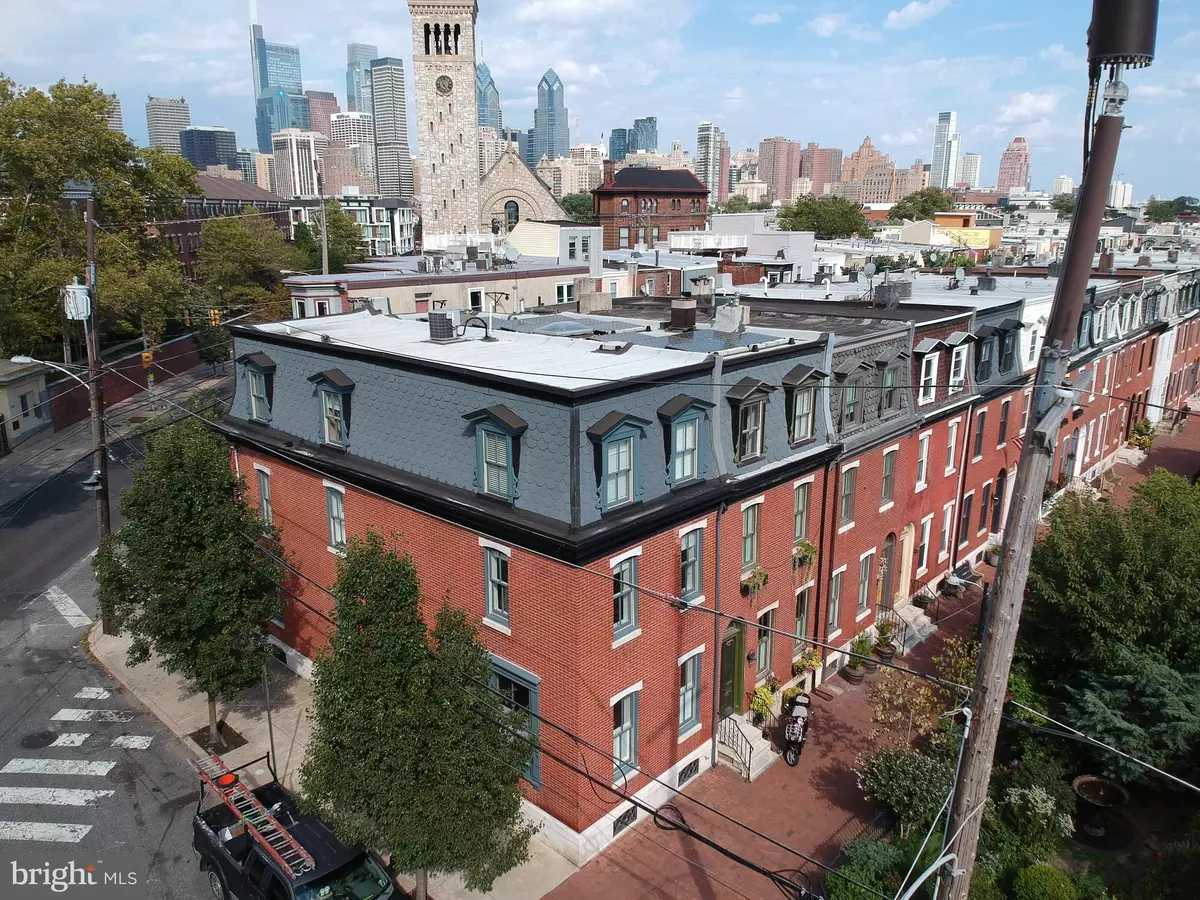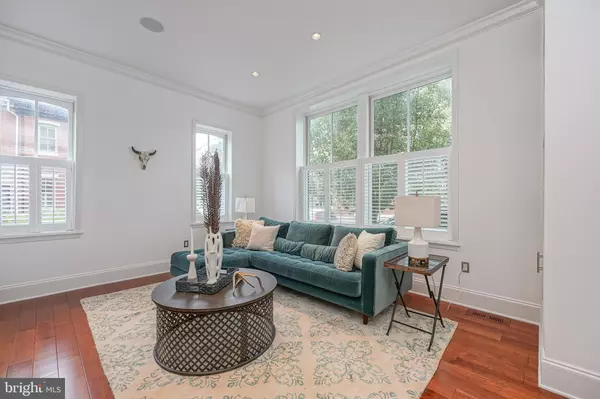$850,000
$875,000
2.9%For more information regarding the value of a property, please contact us for a free consultation.
4 Beds
3 Baths
2,802 SqFt
SOLD DATE : 01/05/2023
Key Details
Sold Price $850,000
Property Type Townhouse
Sub Type End of Row/Townhouse
Listing Status Sold
Purchase Type For Sale
Square Footage 2,802 sqft
Price per Sqft $303
Subdivision Graduate Hospital
MLS Listing ID PAPH2160882
Sold Date 01/05/23
Style Traditional
Bedrooms 4
Full Baths 2
Half Baths 1
HOA Y/N N
Abv Grd Liv Area 2,172
Originating Board BRIGHT
Year Built 1915
Annual Tax Amount $4,384
Tax Year 2023
Lot Size 992 Sqft
Acres 0.02
Lot Dimensions 16.00 x 62.00
Property Description
Introducing 2351 Saint Albans, an exquisitely maintained, 16' wide corner home that perfectly blends its historic, elegant grandeur with practical, modern updates throughout. The ‘wow factor' of this residence truly begins outside as you take notice of ornate details like the Mansard roof and double door entrance to the home which is ideally set across from the beautiful front lawn of historic Naval Square and the classic Saint Albans Street gardens. The charm continues as you reach the marble steps and vestibule entrance with a convenient coat closet as you enter. The home greets you with mahogany flooring throughout, 10'+ ceilings, and an abundance of natural light from the rare and wonderful combination of both southern and western exposures. Step into the spacious chef's kitchen complete with stainless steel appliances including a dishwasher and built-in microwave, a large island w/ breakfast bar overhang, white subway tile backsplash and plenty of storage space including mullioned glass cabinetry. The rear door leads you to the brick patio with a high privacy wall, the perfect area to fire up the grill for a summertime BBQ. A convenient first floor powder room completes the kitchen. The sun drenched living room features oversized windows with privacy shutters, crown molding, and a gas fireplace with a marble surround. Head up the extra wide staircase with classic wood banisters to find the first bedroom that overlooks Naval Square from the bay window with built-in seating and storage. Continue on to find the second floor primary suite with views of both Naval Square and the gardens on Saint Albans. The large sunlit bedroom features multiple closets with custom shelving, crown molding, a large ceiling fan, and an en-suite bathroom with half tiled walls and a glass-door entry to the fully tiled shower with dual showerheads. Head up to the third floor to find a generously sized landing that could be used as an office space, home gym or nursery with windows overlooking the trees of Naval Square. The third bedroom is also located on this level with its own views of Naval Square and the gardens on Saint Albans, multiple closets and an en-suite bathroom with a glass walled shower. The home is complete with a finished basement featuring very tall ceilings, recessed lighting and a separate storage and laundry room. The home is also equipped with modern updates like dual zone HVAC, a built-in audio system and a ring doorbell. Ideally positioned and boasting a walk score of 95, this home provides easy access to all of the restaurants and cafes of Rittenhouse & Fitler Square as well as the Schuylkill River Park, dog park, CHOP, the University of Pennsylvania, Heirloom Market and the list goes on and on. As a bonus, enjoy another 1+ years of the 10 year tax abatement.
Location
State PA
County Philadelphia
Area 19146 (19146)
Zoning RM1
Rooms
Basement Fully Finished
Interior
Hot Water Natural Gas
Heating Forced Air
Cooling Central A/C
Heat Source Natural Gas
Exterior
Water Access N
Accessibility None
Garage N
Building
Story 3
Foundation Slab
Sewer Public Sewer
Water Public
Architectural Style Traditional
Level or Stories 3
Additional Building Above Grade, Below Grade
New Construction N
Schools
School District The School District Of Philadelphia
Others
Senior Community No
Tax ID 302068000
Ownership Fee Simple
SqFt Source Assessor
Special Listing Condition Standard
Read Less Info
Want to know what your home might be worth? Contact us for a FREE valuation!

Our team is ready to help you sell your home for the highest possible price ASAP

Bought with Jesse Frank • KW Philly
"My job is to find and attract mastery-based agents to the office, protect the culture, and make sure everyone is happy! "







