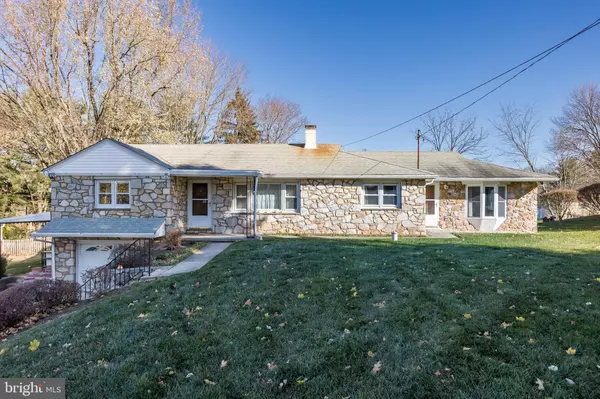$400,000
$425,000
5.9%For more information regarding the value of a property, please contact us for a free consultation.
3 Beds
2 Baths
2,381 SqFt
SOLD DATE : 01/05/2023
Key Details
Sold Price $400,000
Property Type Single Family Home
Sub Type Detached
Listing Status Sold
Purchase Type For Sale
Square Footage 2,381 sqft
Price per Sqft $167
Subdivision None Available
MLS Listing ID PACT2036458
Sold Date 01/05/23
Style Ranch/Rambler
Bedrooms 3
Full Baths 2
HOA Y/N N
Abv Grd Liv Area 1,807
Originating Board BRIGHT
Year Built 1963
Annual Tax Amount $4,529
Tax Year 2022
Lot Size 0.459 Acres
Acres 0.46
Lot Dimensions 0.00 x 0.00
Property Description
Solid 3 Bedroom, 2 Bath Stone Rancher in East Pikeland Township. From the covered front porch, you will enter into this well care for home that has hardwood flooring underneath all of the carpeting. The Living Room has a stone, wood-burning fireplace with blower. The Eat-In Kitchen has a separate breakfast room as well as counter-bar. It features recessed lighting and stainless-steel refrigerator and smooth-top range. Off of the Kitchen is a full bath with shower that connects to the hallway as well as the Sun Room/In-Law Quarters. The Sun Room/In Law Quarters is an addition to the original home and has a skylight and separate access to both the rear and front yard. There are also hook-ups to the washer and dryer. There are 3 Bedrooms, one of which as 2 closets. There is also another hall tiled bath with shower/tub combination and linen closet. Downstairs is the partially finished basement, unfinished utility/storage area and office which accesses both the 1-car garage and the has steps leading up to the covered, L-shaped flagstone patio. This home is complete with a Whole House Generator and Newer 6 Zone Buderus Oil Furnace (2005)
Location
State PA
County Chester
Area East Pikeland Twp (10326)
Zoning RES
Rooms
Other Rooms Living Room, Primary Bedroom, Bedroom 2, Bedroom 3, Kitchen, Basement, Breakfast Room, In-Law/auPair/Suite, Office
Basement Full, Partially Finished
Main Level Bedrooms 3
Interior
Interior Features Breakfast Area, Attic, Carpet, Entry Level Bedroom, Kitchen - Eat-In, Skylight(s), Stall Shower, Store/Office, Tub Shower, Water Treat System, Wood Floors
Hot Water Oil
Heating Hot Water
Cooling Central A/C, Wall Unit, Window Unit(s)
Fireplaces Number 1
Fireplaces Type Stone
Fireplace Y
Heat Source Oil
Exterior
Exterior Feature Patio(s), Porch(es)
Garage Garage - Front Entry, Inside Access, Garage Door Opener
Garage Spaces 6.0
Waterfront N
Water Access N
Accessibility None
Porch Patio(s), Porch(es)
Parking Type Attached Garage, Driveway
Attached Garage 1
Total Parking Spaces 6
Garage Y
Building
Story 1
Foundation Block
Sewer Public Sewer
Water Well
Architectural Style Ranch/Rambler
Level or Stories 1
Additional Building Above Grade, Below Grade
New Construction N
Schools
School District Phoenixville Area
Others
Senior Community No
Tax ID 26-03 -0162.0700
Ownership Fee Simple
SqFt Source Assessor
Special Listing Condition Standard
Read Less Info
Want to know what your home might be worth? Contact us for a FREE valuation!

Our team is ready to help you sell your home for the highest possible price ASAP

Bought with Susan G Mattern • VRA Realty

"My job is to find and attract mastery-based agents to the office, protect the culture, and make sure everyone is happy! "







