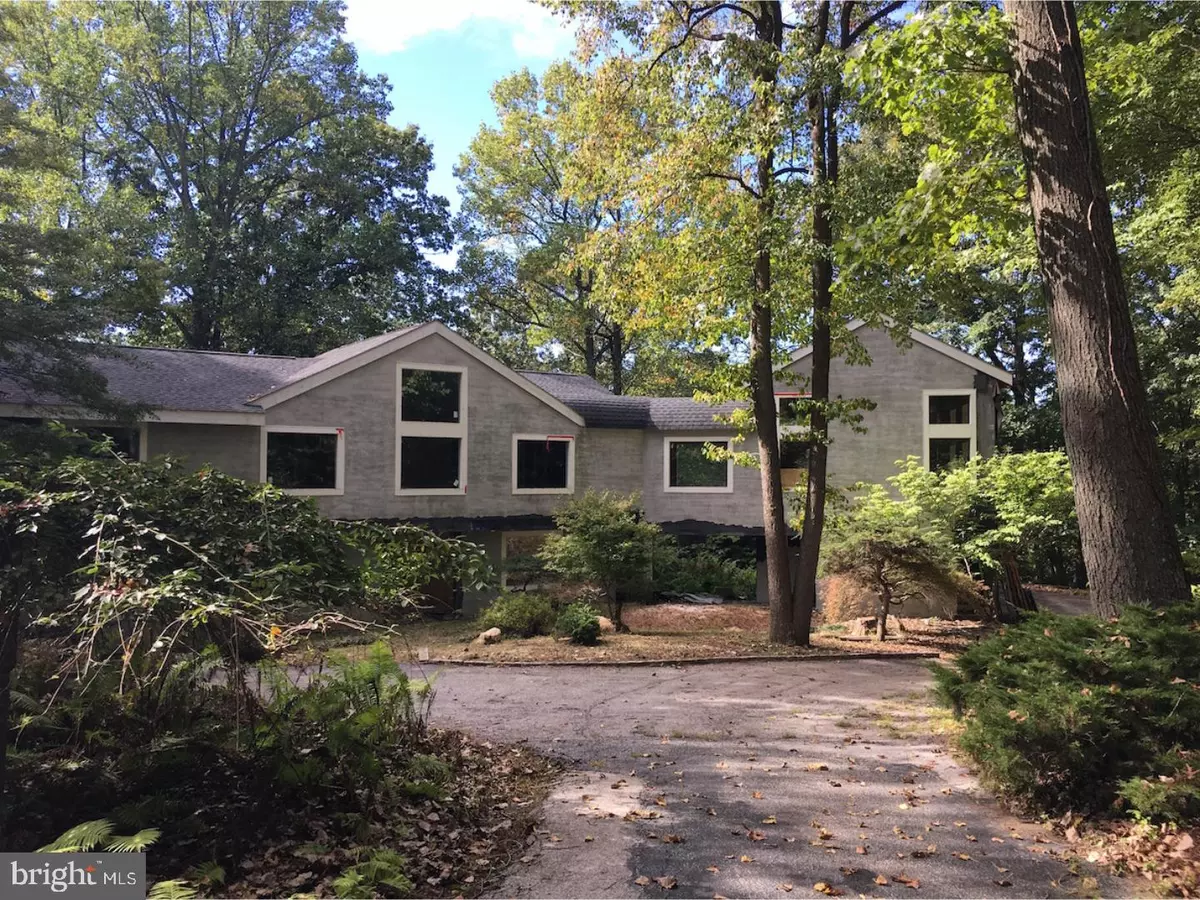$820,000
$850,000
3.5%For more information regarding the value of a property, please contact us for a free consultation.
5 Beds
5 Baths
8,500 SqFt
SOLD DATE : 07/16/2018
Key Details
Sold Price $820,000
Property Type Single Family Home
Sub Type Detached
Listing Status Sold
Purchase Type For Sale
Square Footage 8,500 sqft
Price per Sqft $96
Subdivision Penn Valley
MLS Listing ID 1004505949
Sold Date 07/16/18
Style Contemporary
Bedrooms 5
Full Baths 4
Half Baths 1
HOA Y/N N
Abv Grd Liv Area 8,500
Originating Board TREND
Year Built 1985
Annual Tax Amount $22,390
Tax Year 2018
Lot Size 2.780 Acres
Acres 2.78
Lot Dimensions 20
Property Description
Incredible opportunity! Situated with a commanding view of the valley below, this 6 bedroom, 5 bath to-be-completed contemporary home is set on an idyllic 2.78 acres and priced 'as is'. Looking for privacy? An opportunity to design your dream home? Find both at 50 Fairview Rd, one of the most beautiful parcels of ground on the Eastern Main Line. The home is under construction and ready for material selections and finishes. 8,500 square feet of interior living space and still time to customize. Perfect for a builder or buyer with vision. An elegant foyer with curved stairs sets the tone upon entry. Beyond is the heart of the home, a family room with soaring ceilings, complete with fireplace and expansive windows to bring the outdoors in. A terraced patio with pool is accessible from this level. Adjacent is the kitchen, breakfast area, utility 'mud' room and three car garage. Also on the first floor find an office, den or in-law suite complete with full bath and additional outdoor access. Upstairs find a grand master suite with barrel vaulted ceilings, breathtaking views and sumptuous en-suite bath. 3 more bedrooms, and flex space perfect for a movie theater or gym are also featured on this level. Visit and be swept away with the grandeur and possibilities this special space embodies. An incredible setting to create one's dream home. And nestled in a peaceful, walkable neighborhood only 20 minutes to Center City Philadelphia. Easily accessible to the expressway, Septa rail, award winning schools, shopping and more. Call today to schedule a tour of this unique development opportunity.
Location
State PA
County Montgomery
Area Lower Merion Twp (10640)
Zoning RAA
Direction East
Rooms
Other Rooms Living Room, Dining Room, Primary Bedroom, Bedroom 2, Bedroom 3, Kitchen, Family Room, Bedroom 1
Basement Full
Interior
Interior Features Kitchen - Eat-In
Hot Water Electric
Heating Electric
Cooling Central A/C
Fireplaces Number 2
Fireplace Y
Heat Source Electric
Laundry Main Floor
Exterior
Exterior Feature Patio(s), Breezeway
Garage Spaces 3.0
Pool In Ground
Waterfront N
Water Access N
Roof Type Pitched,Shingle
Accessibility None
Porch Patio(s), Breezeway
Parking Type Driveway, Attached Garage
Attached Garage 3
Total Parking Spaces 3
Garage Y
Building
Lot Description Flag
Story 2
Foundation Concrete Perimeter
Sewer On Site Septic
Water Public
Architectural Style Contemporary
Level or Stories 2
Additional Building Above Grade
Structure Type Cathedral Ceilings,High
New Construction Y
Schools
Elementary Schools Penn Valley
Middle Schools Welsh Valley
High Schools Harriton Senior
School District Lower Merion
Others
Senior Community No
Tax ID 40-00-17395-007
Ownership Fee Simple
Acceptable Financing Conventional, Private
Listing Terms Conventional, Private
Financing Conventional,Private
Read Less Info
Want to know what your home might be worth? Contact us for a FREE valuation!

Our team is ready to help you sell your home for the highest possible price ASAP

Bought with Shaquiyyah D Jenkins • Domain Real Estate Group, LLC

"My job is to find and attract mastery-based agents to the office, protect the culture, and make sure everyone is happy! "







