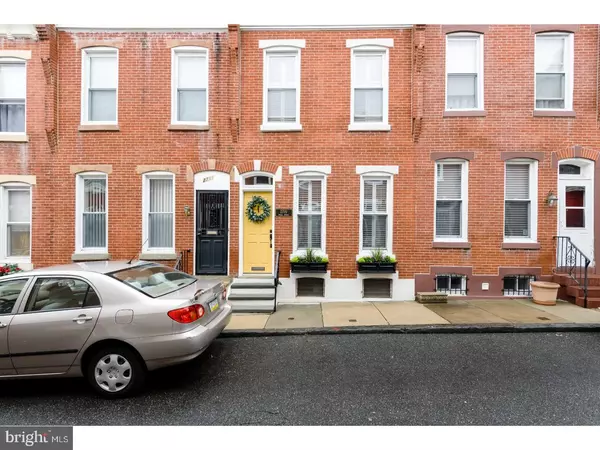$387,000
$375,000
3.2%For more information regarding the value of a property, please contact us for a free consultation.
3 Beds
1 Bath
884 SqFt
SOLD DATE : 06/27/2018
Key Details
Sold Price $387,000
Property Type Townhouse
Sub Type Interior Row/Townhouse
Listing Status Sold
Purchase Type For Sale
Square Footage 884 sqft
Price per Sqft $437
Subdivision Fairmount
MLS Listing ID 1001491398
Sold Date 06/27/18
Style Straight Thru
Bedrooms 3
Full Baths 1
HOA Y/N N
Abv Grd Liv Area 884
Originating Board TREND
Year Built 1928
Annual Tax Amount $3,588
Tax Year 2018
Lot Size 588 Sqft
Acres 0.01
Lot Dimensions 14X42
Property Description
Stunning two-story brick home located on a quiet, tree-lined street in a cozy pocket of the Art Museum neighborhood. Enter into a completely open floor plan with an exposed brick wall, original architectural elements that accent a gorgeous gas fireplace. Proceed into the newly remodeled kitchen with beautiful cabinets, tile back splash, granite counter tops, stainless appliances, and ceramic tiled floor. Adjoining the kitchen is a private outdoor patio perfect for entertaining or just relaxing. Upstairs find three bedrooms and a new designer bathroom. Additional features include central air (HVAC 2018), Hardwood Floors throughout, new electrical, and newer windows. The unfinished basement has a laundry area and a large amount of storage space. This ideal location is walkable to the museums, the river drives, great restaurants, coffee shops, Whole Foods, and all that Fairmount has to offer. This is one of a kind home that boasts of quality workmanship, and true attention to detail?. Make your appointment today!
Location
State PA
County Philadelphia
Area 19130 (19130)
Zoning RSA5
Rooms
Other Rooms Living Room, Dining Room, Primary Bedroom, Bedroom 2, Kitchen, Bedroom 1
Basement Full, Unfinished
Interior
Interior Features Breakfast Area
Hot Water Natural Gas
Heating Gas, Forced Air
Cooling Central A/C
Flooring Wood, Tile/Brick
Fireplaces Number 1
Fireplaces Type Gas/Propane
Equipment Built-In Range, Dishwasher, Disposal, Built-In Microwave
Fireplace Y
Window Features Replacement
Appliance Built-In Range, Dishwasher, Disposal, Built-In Microwave
Heat Source Natural Gas
Laundry Basement
Exterior
Exterior Feature Patio(s)
Fence Other
Waterfront N
Water Access N
Roof Type Flat
Accessibility None
Porch Patio(s)
Parking Type On Street
Garage N
Building
Lot Description Rear Yard
Story 2
Foundation Stone
Sewer Public Sewer
Water Public
Architectural Style Straight Thru
Level or Stories 2
Additional Building Above Grade
Structure Type 9'+ Ceilings
New Construction N
Schools
School District The School District Of Philadelphia
Others
Senior Community No
Tax ID 152191500
Ownership Fee Simple
Read Less Info
Want to know what your home might be worth? Contact us for a FREE valuation!

Our team is ready to help you sell your home for the highest possible price ASAP

Bought with Cornel Charles • BHHS Fox & Roach-Art Museum

"My job is to find and attract mastery-based agents to the office, protect the culture, and make sure everyone is happy! "







