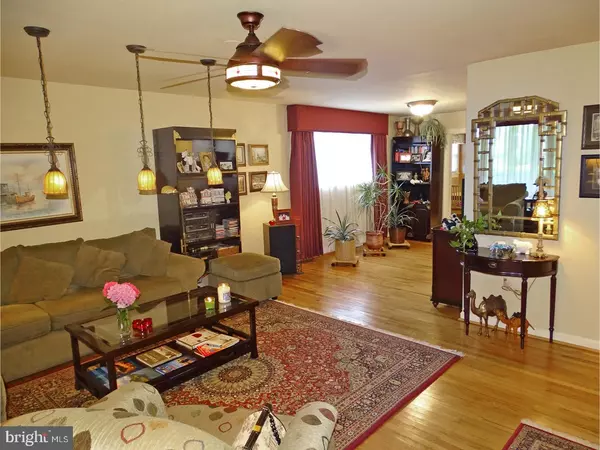$326,900
$329,900
0.9%For more information regarding the value of a property, please contact us for a free consultation.
4 Beds
3 Baths
2,208 SqFt
SOLD DATE : 08/15/2017
Key Details
Sold Price $326,900
Property Type Single Family Home
Sub Type Detached
Listing Status Sold
Purchase Type For Sale
Square Footage 2,208 sqft
Price per Sqft $148
Subdivision Nanlyn Farms
MLS Listing ID 1002623745
Sold Date 08/15/17
Style Other,Split Level
Bedrooms 4
Full Baths 1
Half Baths 2
HOA Y/N N
Abv Grd Liv Area 2,208
Originating Board TREND
Year Built 1955
Annual Tax Amount $4,629
Tax Year 2017
Lot Size 0.473 Acres
Acres 0.47
Lot Dimensions 103X200
Property Description
Breathtaking describes the curb appeal of this home. Located on an incredible corner 1/2 acre lot, surrounded by mature trees and a small brook (non-flooding)with an inviting porch to admire the beauty, you must pause to take it all in. But don't stop there, the inside is even prettier. Enter to the glistening hardwood floors adorning the entire main floor (kitchen is a laminate). The great room opens to the formal dining room, custom designed with plenty of room for your holiday dinners. The totally renovated kitchen offers plenty of maple cabinets accented with granite countertops, updated appliances and even a double oven. The center island makes entertaining a breeze and the additional pantry allows for plenty of storage. The well sized office could also be your cozy den and the large storage room comes in so very handy. The powder room and laundry room/mud room round out this floor. 4 bedrooms are offered on the 2nd floor including the master suite with its own half bathroom. The hard wood floors have been exposed and refinished in all of the bedrooms. Let's venture out back to appreciate the incredible yard this home offers. The pavers patio with its decorative fence highlights the lush landscaping. It's a huge yard, simply a beautiful view to enjoy with your morning coffee. This is a very special home, converted from oil to gas heat in 2014, replaced roof, it has unique touches and upgrades not to be found in any other home. Central Bucks School district, great location, your new home awaits you.
Location
State PA
County Bucks
Area Warwick Twp (10151)
Zoning FA
Rooms
Other Rooms Living Room, Dining Room, Primary Bedroom, Bedroom 2, Bedroom 3, Kitchen, Bedroom 1, Laundry, Other
Basement Partial
Interior
Interior Features Primary Bath(s), Butlers Pantry, Stall Shower, Kitchen - Eat-In
Hot Water Electric
Heating Gas, Forced Air
Cooling Central A/C
Flooring Wood
Equipment Cooktop, Oven - Wall, Oven - Double, Dishwasher, Disposal
Fireplace N
Window Features Replacement
Appliance Cooktop, Oven - Wall, Oven - Double, Dishwasher, Disposal
Heat Source Natural Gas
Laundry Lower Floor
Exterior
Exterior Feature Patio(s), Porch(es)
Garage Spaces 4.0
Amenities Available Tennis Courts
Waterfront N
Water Access N
Accessibility None
Porch Patio(s), Porch(es)
Parking Type Attached Garage
Attached Garage 1
Total Parking Spaces 4
Garage Y
Building
Lot Description Corner, Level, Trees/Wooded, Front Yard, Rear Yard, SideYard(s)
Story Other
Sewer Public Sewer
Water Public
Architectural Style Other, Split Level
Level or Stories Other
Additional Building Above Grade
New Construction N
Schools
Elementary Schools Warwick
Middle Schools Holicong
High Schools Central Bucks High School East
School District Central Bucks
Others
Senior Community No
Tax ID 51-014-016
Ownership Fee Simple
Read Less Info
Want to know what your home might be worth? Contact us for a FREE valuation!

Our team is ready to help you sell your home for the highest possible price ASAP

Bought with Janice L Livshits • KW Philly

"My job is to find and attract mastery-based agents to the office, protect the culture, and make sure everyone is happy! "







