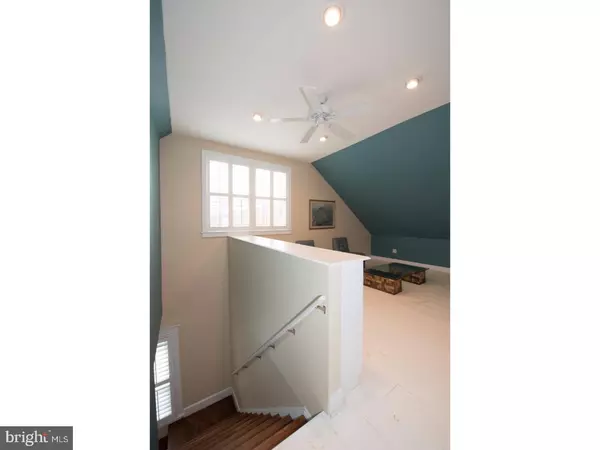$420,000
$439,000
4.3%For more information regarding the value of a property, please contact us for a free consultation.
3 Beds
2 Baths
2,500 SqFt
SOLD DATE : 04/13/2017
Key Details
Sold Price $420,000
Property Type Single Family Home
Sub Type Detached
Listing Status Sold
Purchase Type For Sale
Square Footage 2,500 sqft
Price per Sqft $168
Subdivision None Available
MLS Listing ID 1003142803
Sold Date 04/13/17
Style Other
Bedrooms 3
Full Baths 2
HOA Y/N N
Abv Grd Liv Area 2,500
Originating Board TREND
Year Built 1915
Annual Tax Amount $1,988
Tax Year 2017
Lot Size 2,900 Sqft
Acres 0.07
Lot Dimensions 73
Property Description
Wow! If you are looking for a one of a kind home, with more upgrades and updates to even list, this is a must see. Starting off with a gourmet kitchen which was featured on an episode of HGTV's Rip It and Renew, it was completely transformed. Kitchen features butcher block and granite counters, along with a great sized island. A farmhouse sink, wet bar, wine fridge, and top of the line appliances are a few of the other special features in this bright kitchen. A paver patio is just off the kitchen and is a nice outdoor space for entertaining. The formal dining room off of the kitchen was once used as a third bedroom and has good potential for transitional space. There is also a great space for living room/family room and a full bathroom, which round out the first floor. Not to be outdone by the kitchen, is the magnificent master suite on the second floor. This is a room you have to see in person, as words can't capture its true charm, size, and tasteful finishes. The vaulted ceilings, beautiful custom molding, remote controlled black out shades on the skylight, and two large,custom walk-in closets are just a few details upstairs. The master bath is incredible with its heated tile floors, relaxing soaking tub, and huge walk-in custom shower with sitting bench and pebble floor. Finally, replacement windows are thtoughout this home and each adorned with plantation shutters. Walk just a few minutes to great restaurants in West Conshohocken or over the bridge to Fayette Street where you will be surrounded by an abundance of amazing restaurants, shops, and bars. The nearby Conshohocken train station and Schuylkill River Trail, as well as close proximity to the Turnpike, 476, and 76 make this location second to none. Come fall in love with a unique property, which will be sure to sweep you off of your feet.
Location
State PA
County Montgomery
Area West Conshohocken Boro (10624)
Zoning R2
Rooms
Other Rooms Living Room, Dining Room, Primary Bedroom, Bedroom 2, Kitchen, Family Room, Bedroom 1
Basement Full, Outside Entrance
Interior
Interior Features Primary Bath(s), Kitchen - Island, Butlers Pantry, Ceiling Fan(s), Wet/Dry Bar, Breakfast Area
Hot Water Natural Gas
Heating Gas, Electric, Heat Pump - Electric BackUp, Radiator, Radiant
Cooling Central A/C
Flooring Wood, Tile/Brick
Equipment Disposal
Fireplace N
Window Features Replacement
Appliance Disposal
Heat Source Natural Gas, Electric
Laundry Upper Floor, Basement
Exterior
Exterior Feature Patio(s), Porch(es)
Utilities Available Cable TV
Water Access N
Roof Type Pitched
Accessibility None
Porch Patio(s), Porch(es)
Garage N
Building
Lot Description Corner
Story 2
Sewer Public Sewer
Water Public
Architectural Style Other
Level or Stories 2
Additional Building Above Grade
Structure Type Cathedral Ceilings,9'+ Ceilings
New Construction N
Schools
School District Upper Merion Area
Others
Senior Community No
Tax ID 24-00-02460-009
Ownership Fee Simple
Read Less Info
Want to know what your home might be worth? Contact us for a FREE valuation!

Our team is ready to help you sell your home for the highest possible price ASAP

Bought with Karen M Regan • Kurfiss Sotheby's International Realty
"My job is to find and attract mastery-based agents to the office, protect the culture, and make sure everyone is happy! "







