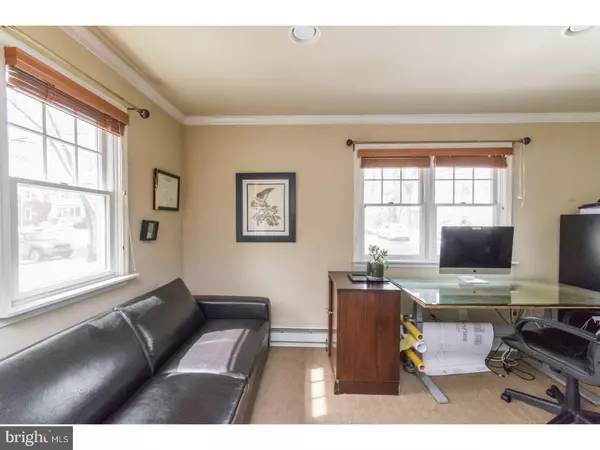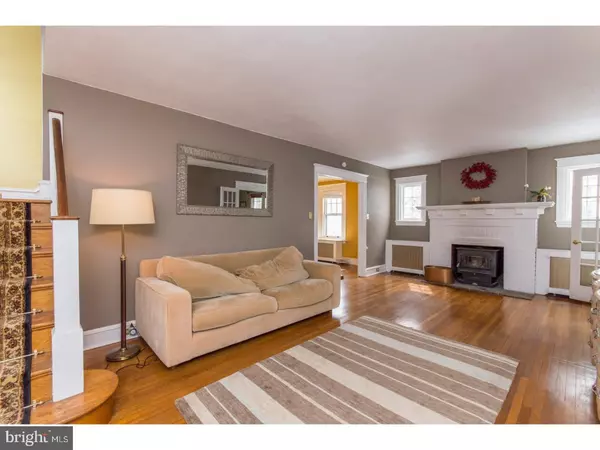$375,000
$389,900
3.8%For more information regarding the value of a property, please contact us for a free consultation.
3 Beds
3 Baths
2,774 SqFt
SOLD DATE : 07/31/2017
Key Details
Sold Price $375,000
Property Type Single Family Home
Sub Type Detached
Listing Status Sold
Purchase Type For Sale
Square Footage 2,774 sqft
Price per Sqft $135
Subdivision Halford Tract
MLS Listing ID 1003150141
Sold Date 07/31/17
Style Colonial
Bedrooms 3
Full Baths 2
Half Baths 1
HOA Y/N N
Abv Grd Liv Area 2,774
Originating Board TREND
Year Built 1922
Annual Tax Amount $7,192
Tax Year 2017
Lot Size 0.450 Acres
Acres 0.45
Lot Dimensions 50
Property Description
Absolutely remarkable, colonial located in the desirable, Halford Tract neighborhood. One word to describe this property, WOW! This home has been meticulously cared for and is truly move-in ready! Far from cookie-cutter with unique finishes & details in each room, this house is situated on a flat lot with both a front & back yard. A two car, detached garage and long drive way provide extensive parking. Step right into the charming foyer complete with copper ceiling & wainscoting that opens up into the gorgeous living room. A beautiful, brick fireplace is the focal point of the room with atrium doors that lead into the private office. Continue into the formal dining room that screams elegance! Custom crown molding & thick wood trim pop against the wood floors & cheery yellow walls. A crystal chandelier with wall medallion provides extra flair. You won't find another kitchen like this, specifically tailored to match the charm of the rest of the home coupled with great functionality. The stunning, custom cabinetry incorporates exceptional detailing. Finishing up the kitchen are the stainless steel appliances, tile backsplash & floors and pendant lights. Our favorite part of the whole home? The unbelievable great room addition with adjacent breakfast room/ wet bar area! The cathedral ceilings and all the windows make the room feel light & airy! The custom cabinetry from the kitchen continues into the breakfast room and features a sink and tons of storage. Take a step down into the family/media room which consists of a powder room and French doors that lead to the patio. This space was built for entertaining! A cedar pergola has been added to cover the patio and includes a ceiling fan for the warm, summer months ahead. Privacy fencing has recently been added. The second floor comprises of the master bedroom, second bedroom, laundry area and hall bath. The master boasts a walk-in closet with custom shelving and spacious en suite complete with oversized, walk-in shower, heated towel rack and dual sink vanity. The last bedroom is located on the third floor and provides several closets and private sitting room area. Updates include new gutters, snow guards added to the slate roof, new garage door w/opener, electric key codes for front & side entrances and there is hook-up for a gas range in the kitchen if desired! Easy access to commuter routes & a short trip to the KOP Mall. This is a must see! Contact us today to schedule a personal tour of this spectacular home!
Location
State PA
County Montgomery
Area West Norriton Twp (10663)
Zoning R1
Rooms
Other Rooms Living Room, Dining Room, Primary Bedroom, Bedroom 2, Kitchen, Family Room, Bedroom 1, Laundry, Other
Basement Full, Unfinished
Interior
Interior Features Primary Bath(s), Ceiling Fan(s), Wet/Dry Bar, Stall Shower, Dining Area
Hot Water Natural Gas
Heating Gas, Forced Air, Radiator
Cooling Central A/C
Flooring Wood, Fully Carpeted, Tile/Brick
Fireplaces Number 1
Fireplaces Type Brick
Equipment Oven - Self Cleaning, Dishwasher, Built-In Microwave
Fireplace Y
Appliance Oven - Self Cleaning, Dishwasher, Built-In Microwave
Heat Source Natural Gas
Laundry Upper Floor
Exterior
Exterior Feature Patio(s)
Parking Features Garage Door Opener
Garage Spaces 5.0
Utilities Available Cable TV
Water Access N
Accessibility None
Porch Patio(s)
Total Parking Spaces 5
Garage Y
Building
Lot Description Level, Front Yard, Rear Yard
Story 2
Sewer Public Sewer
Water Public
Architectural Style Colonial
Level or Stories 2
Additional Building Above Grade
Structure Type Cathedral Ceilings
New Construction N
Schools
High Schools Norristown Area
School District Norristown Area
Others
Senior Community No
Tax ID 63-00-04663-008
Ownership Fee Simple
Security Features Security System
Read Less Info
Want to know what your home might be worth? Contact us for a FREE valuation!

Our team is ready to help you sell your home for the highest possible price ASAP

Bought with Samantha N Goldenberg • Coldwell Banker Realty
"My job is to find and attract mastery-based agents to the office, protect the culture, and make sure everyone is happy! "







