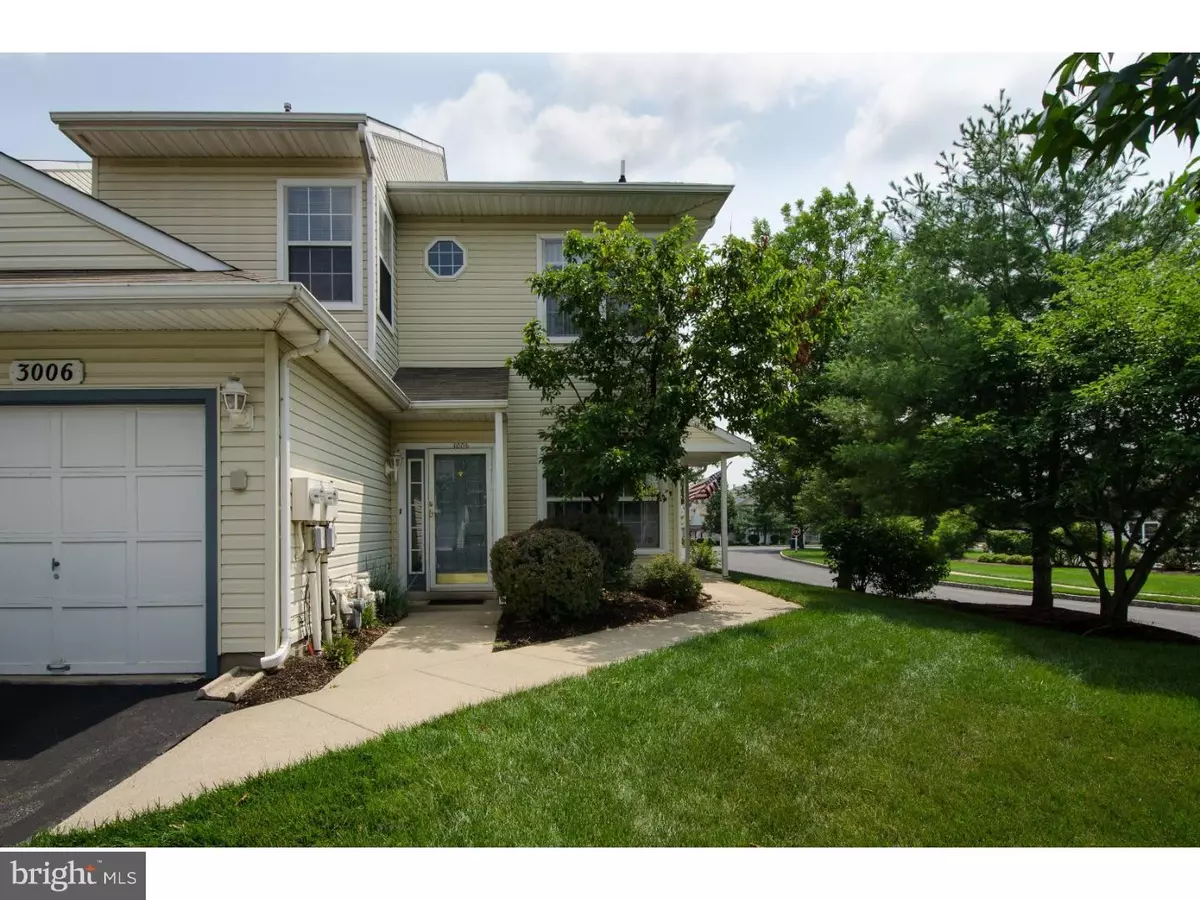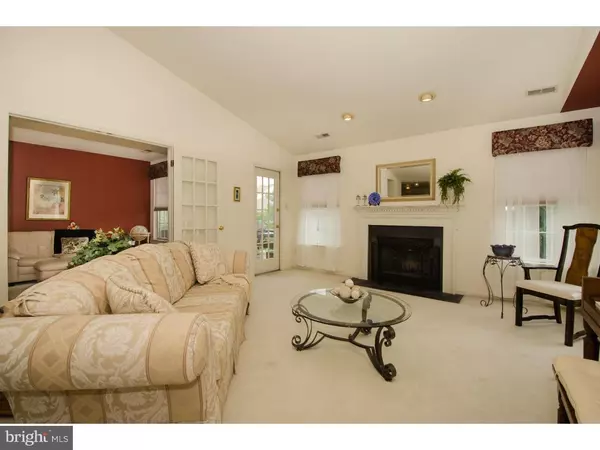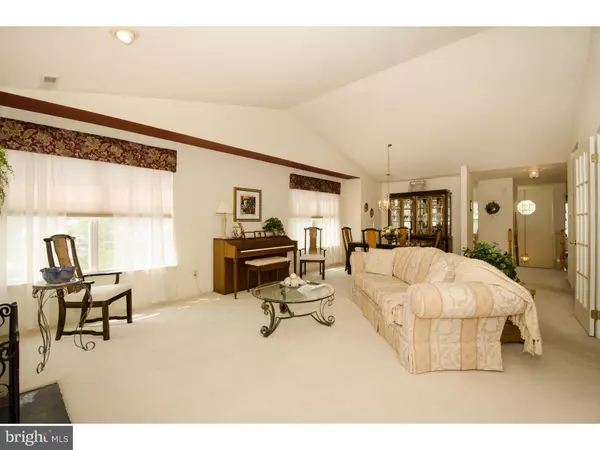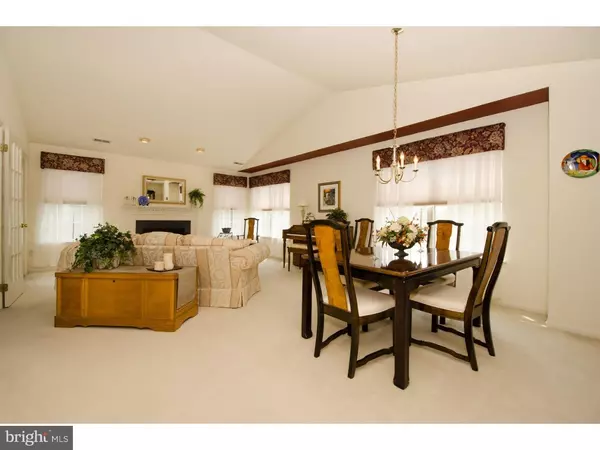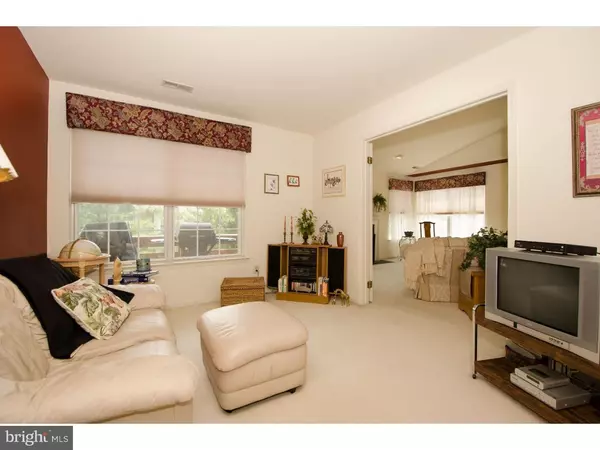$243,000
$249,900
2.8%For more information regarding the value of a property, please contact us for a free consultation.
3 Beds
2 Baths
1,550 SqFt
SOLD DATE : 09/04/2015
Key Details
Sold Price $243,000
Property Type Single Family Home
Sub Type Unit/Flat/Apartment
Listing Status Sold
Purchase Type For Sale
Square Footage 1,550 sqft
Price per Sqft $156
Subdivision Brookstone
MLS Listing ID 1002573561
Sold Date 09/04/15
Style Traditional
Bedrooms 3
Full Baths 2
HOA Fees $210/mo
HOA Y/N Y
Abv Grd Liv Area 1,550
Originating Board TREND
Year Built 1993
Annual Tax Amount $5,141
Tax Year 2015
Property Description
Welcome to 3006 Sterling Rd. in Brookstone. This lovely 2nd floor Heatherton Model is light, bright and airy throughout. Sitting in a wonderful location within the development and offering a large living room with fireplace, den with french doors, dining area, eat in kitchen, large master bedroom with en-suite bath and great closet space. A second bedroom, hall bath and laundry area complete the scene. All this plus a super balcony and attached garage. Whether it's cozy winter nights curled up by the fire or balmy summer Sundays on the balcony, this home offers it all along with the wonderful Brookstone location. Welcome to 3006 Sterling Rd. ...Maybe you are home already!
Location
State PA
County Bucks
Area Lower Makefield Twp (10120)
Zoning R4
Rooms
Other Rooms Living Room, Dining Room, Primary Bedroom, Bedroom 2, Kitchen, Bedroom 1, Other
Interior
Interior Features Primary Bath(s), Skylight(s), Stall Shower, Kitchen - Eat-In
Hot Water Natural Gas
Heating Gas, Forced Air
Cooling Central A/C
Flooring Wood, Fully Carpeted
Fireplaces Number 1
Equipment Built-In Range, Oven - Self Cleaning, Dishwasher, Disposal
Fireplace Y
Appliance Built-In Range, Oven - Self Cleaning, Dishwasher, Disposal
Heat Source Natural Gas
Laundry Main Floor
Exterior
Exterior Feature Balcony
Parking Features Inside Access
Garage Spaces 2.0
Utilities Available Cable TV
Amenities Available Swimming Pool, Tennis Courts, Club House
Water Access N
Roof Type Pitched,Shingle
Accessibility None
Porch Balcony
Attached Garage 1
Total Parking Spaces 2
Garage Y
Building
Story 1
Sewer Public Sewer
Water Public
Architectural Style Traditional
Level or Stories 1
Additional Building Above Grade
New Construction N
Schools
High Schools Pennsbury
School District Pennsbury
Others
HOA Fee Include Pool(s),Common Area Maintenance,Ext Bldg Maint,Lawn Maintenance,Snow Removal,Insurance,Unknown Fee,Management
Tax ID 20-071-146-111
Ownership Fee Simple
Acceptable Financing Conventional
Listing Terms Conventional
Financing Conventional
Read Less Info
Want to know what your home might be worth? Contact us for a FREE valuation!

Our team is ready to help you sell your home for the highest possible price ASAP

Bought with Rochelle Stein • Long & Foster Real Estate, Inc.
"My job is to find and attract mastery-based agents to the office, protect the culture, and make sure everyone is happy! "


