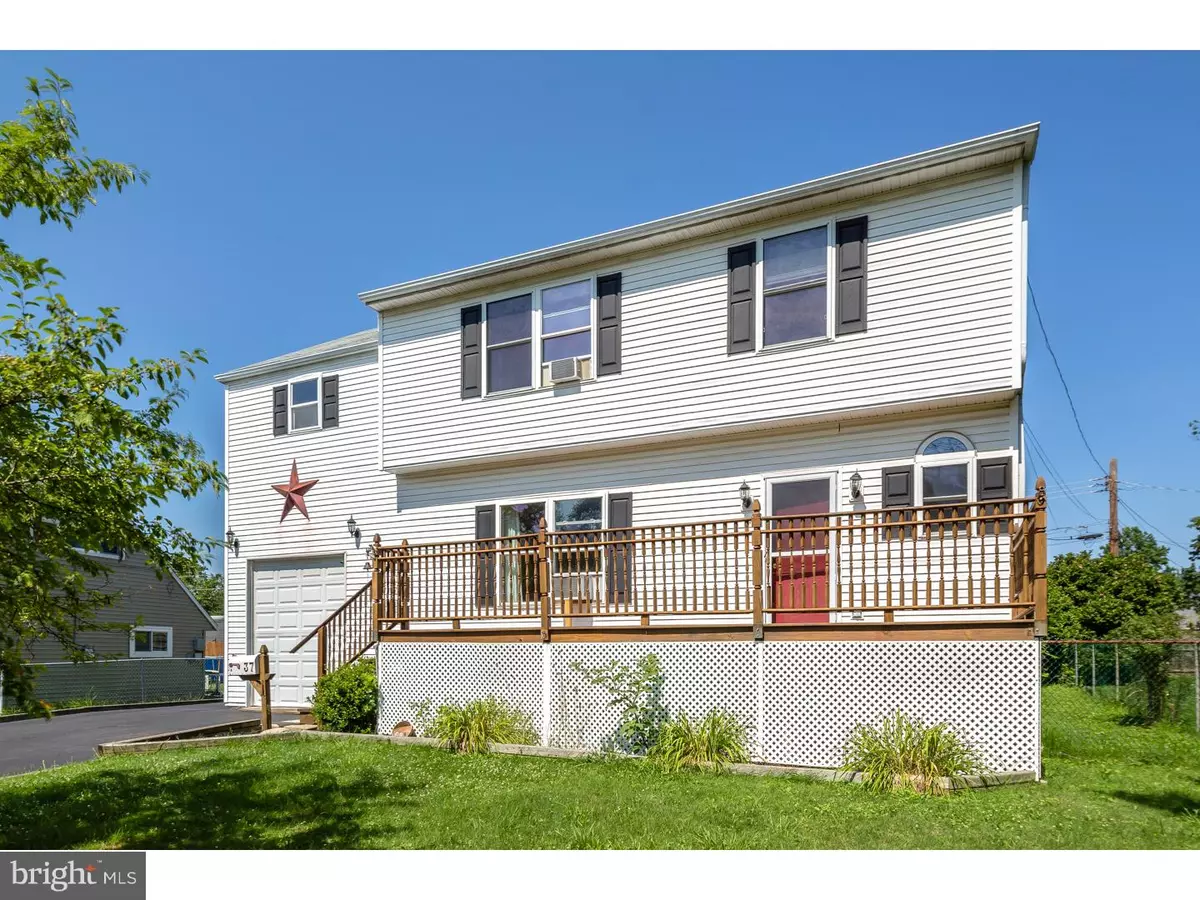$196,500
$199,900
1.7%For more information regarding the value of a property, please contact us for a free consultation.
3 Beds
3 Baths
2,000 SqFt
SOLD DATE : 11/28/2016
Key Details
Sold Price $196,500
Property Type Single Family Home
Sub Type Detached
Listing Status Sold
Purchase Type For Sale
Square Footage 2,000 sqft
Price per Sqft $98
Subdivision Indian Creek
MLS Listing ID 1002583229
Sold Date 11/28/16
Style Colonial
Bedrooms 3
Full Baths 2
Half Baths 1
HOA Y/N N
Abv Grd Liv Area 2,000
Originating Board TREND
Year Built 1999
Annual Tax Amount $6,183
Tax Year 2016
Lot Size 6,098 Sqft
Acres 0.14
Lot Dimensions 59X104
Property Description
"Build it and they will come" So come take a look. Not your typical original Levitt house, but a true Bucks County Colonial, even sporting a rustic front porch. Just 17 years young and a whopping 1970 square feet in size. Bring the Harley, the Mustang or even the Winnebago & tinker in the multi car driveway or better yet, in the oversize garage with a 10' door clearance. Enjoy the great outdoors this summer in the fenced back yard, with it's large paver patio,ideal for that BBQ and when you're done, store all the equipment in the large storage shed. Entering through the front door, you are greeted by new carpeting in the living room up the stairs and in the hall. At the rear of the house is a large open dining room/kitchen combo with breakfast bar, sliding glass door to the yard & exit to the garage. Kitchen features include plenty of cabinets, new microwave, double stainless steel sink, garbage disposal & recessed lighting. On the second floor you will find a large master bedroom, master bath with whirlpool tub & an awesome walk in closet. As you pass through the 2nd bedroom & you will notice a door that leads you to the 350 sq. ft. bonus room with a vaulted ceiling, skylight, beams, ceiling fan, laminate flooring & it's own separate heating & cooling, this could be the ideal space for hobbies, crafts or just a great place to relax. The third bedroom as well as the other 2 bedrooms have great closet space & brand new carpet. You must experience this house to believe it! Call today for your exclusive showing! Note: New elementary school to be completed soon. Please check with school district for details.
Location
State PA
County Bucks
Area Bristol Twp (10105)
Zoning R3
Rooms
Other Rooms Living Room, Dining Room, Primary Bedroom, Bedroom 2, Kitchen, Bedroom 1, Laundry, Other, Attic
Interior
Interior Features Primary Bath(s), Butlers Pantry, Skylight(s), Ceiling Fan(s), WhirlPool/HotTub, Exposed Beams, Kitchen - Eat-In
Hot Water Oil, S/W Changeover
Heating Oil, Electric, Hot Water
Cooling Wall Unit
Flooring Fully Carpeted, Vinyl
Equipment Oven - Self Cleaning, Dishwasher, Disposal, Built-In Microwave
Fireplace N
Appliance Oven - Self Cleaning, Dishwasher, Disposal, Built-In Microwave
Heat Source Oil, Electric
Laundry Main Floor
Exterior
Exterior Feature Deck(s), Patio(s)
Garage Inside Access
Garage Spaces 4.0
Fence Other
Utilities Available Cable TV
Waterfront N
Water Access N
Roof Type Pitched,Shingle
Accessibility None
Porch Deck(s), Patio(s)
Parking Type Attached Garage, Other
Attached Garage 1
Total Parking Spaces 4
Garage Y
Building
Lot Description Front Yard, Rear Yard, SideYard(s)
Story 2
Sewer Public Sewer
Water Public
Architectural Style Colonial
Level or Stories 2
Additional Building Above Grade
Structure Type Cathedral Ceilings
New Construction N
Schools
Elementary Schools Barton
Middle Schools Armstrong
High Schools Truman Senior
School District Bristol Township
Others
Senior Community No
Tax ID 05-033-492
Ownership Fee Simple
Acceptable Financing Conventional, VA, FHA 203(b)
Listing Terms Conventional, VA, FHA 203(b)
Financing Conventional,VA,FHA 203(b)
Read Less Info
Want to know what your home might be worth? Contact us for a FREE valuation!

Our team is ready to help you sell your home for the highest possible price ASAP

Bought with Johanny Manning • Long & Foster Real Estate, Inc.

"My job is to find and attract mastery-based agents to the office, protect the culture, and make sure everyone is happy! "







