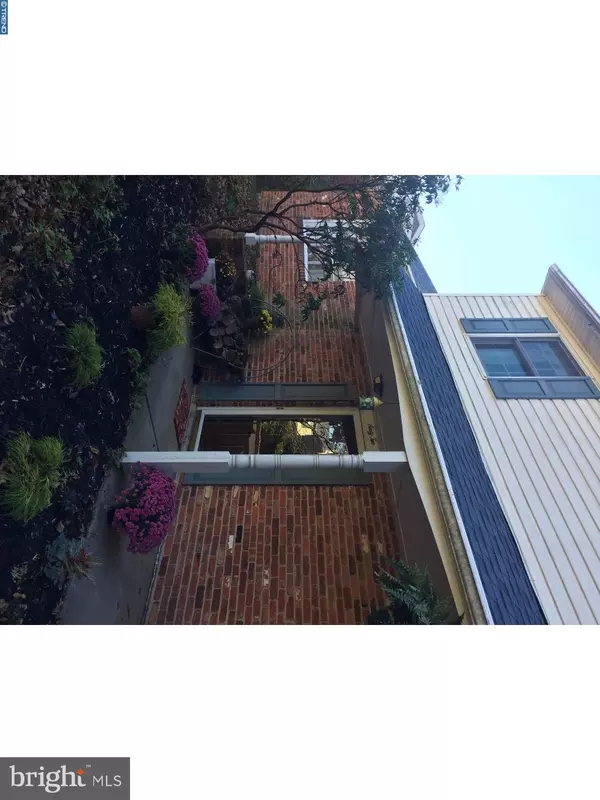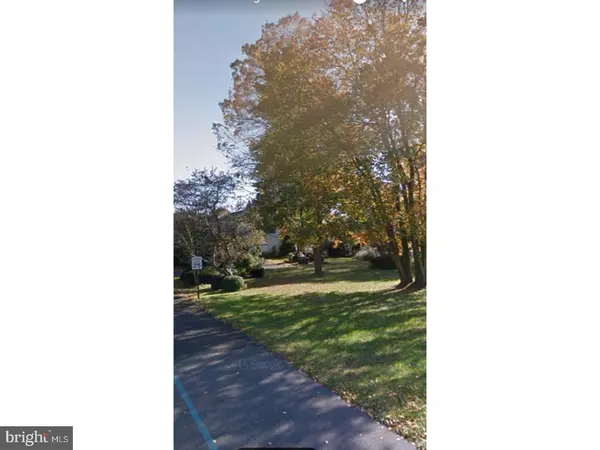$318,000
$318,000
For more information regarding the value of a property, please contact us for a free consultation.
4 Beds
3 Baths
2,504 SqFt
SOLD DATE : 03/31/2017
Key Details
Sold Price $318,000
Property Type Single Family Home
Sub Type Detached
Listing Status Sold
Purchase Type For Sale
Square Footage 2,504 sqft
Price per Sqft $126
Subdivision Feasterville
MLS Listing ID 1002601815
Sold Date 03/31/17
Style Traditional,Split Level
Bedrooms 4
Full Baths 2
Half Baths 1
HOA Y/N N
Abv Grd Liv Area 2,504
Originating Board TREND
Year Built 1972
Annual Tax Amount $5,376
Tax Year 2016
Lot Size 0.340 Acres
Acres 0.34
Lot Dimensions 150X100
Property Description
Attention home buyers. See this property first and your day of looking at homes are done. This spacious 4 bedroom 2.5 bath single split-level located in Feasterville with over 2500 sq. feet of living space has a lot to offer to the next family. Freshly painted home with all new flooring throughout. This home has 5 levels with basement on the lower level. Main level features the Foyer, newly remodeled powder room, and Family room with a wood burning fireplace. The third level features an eat-in kitchen, dining room, and living room. The two upper levels are dedicated to the bedrooms, a walk-in closet and 2 full bathrooms. The Master bedroom comes with a completely remodeled full master bath with porcelain tile. New Allan & Roth Burnished Maple flooring in Family Room, Foyer and Kitchen. All new wall to wall carpet (with stain guard warranty) in dining room, living room, and bedrooms. The home also features a newly paved driveway, heater (2014) and central air (2016) multi-zones. The property is beautifully landscaped with a fenced in yard and also offers an attached garage with auto door opener and extra side storage for bikes and yard tools.
Location
State PA
County Bucks
Area Lower Southampton Twp (10121)
Zoning R2
Rooms
Other Rooms Living Room, Dining Room, Primary Bedroom, Bedroom 2, Bedroom 3, Kitchen, Family Room, Bedroom 1, Other, Attic
Basement Full, Unfinished
Interior
Interior Features Primary Bath(s), Ceiling Fan(s), Wood Stove, Kitchen - Eat-In
Hot Water Natural Gas
Heating Gas
Cooling Central A/C
Flooring Wood, Fully Carpeted, Tile/Brick
Fireplaces Number 1
Fireplaces Type Brick
Equipment Dishwasher, Built-In Microwave
Fireplace Y
Appliance Dishwasher, Built-In Microwave
Heat Source Natural Gas
Laundry Basement
Exterior
Garage Spaces 1.0
Fence Other
Utilities Available Cable TV
Waterfront N
Water Access N
Roof Type Pitched,Shingle
Accessibility None
Parking Type On Street, Driveway, Attached Garage
Attached Garage 1
Total Parking Spaces 1
Garage Y
Building
Lot Description Level, Front Yard, Rear Yard
Story Other
Foundation Concrete Perimeter
Sewer Public Sewer
Water Well
Architectural Style Traditional, Split Level
Level or Stories Other
Additional Building Above Grade
Structure Type 9'+ Ceilings
New Construction N
Schools
School District Neshaminy
Others
Senior Community No
Tax ID 21-008-127
Ownership Fee Simple
Acceptable Financing Conventional, VA, FHA 203(b)
Listing Terms Conventional, VA, FHA 203(b)
Financing Conventional,VA,FHA 203(b)
Read Less Info
Want to know what your home might be worth? Contact us for a FREE valuation!

Our team is ready to help you sell your home for the highest possible price ASAP

Bought with Roman Shevchouk • Noble Realty Group

"My job is to find and attract mastery-based agents to the office, protect the culture, and make sure everyone is happy! "







